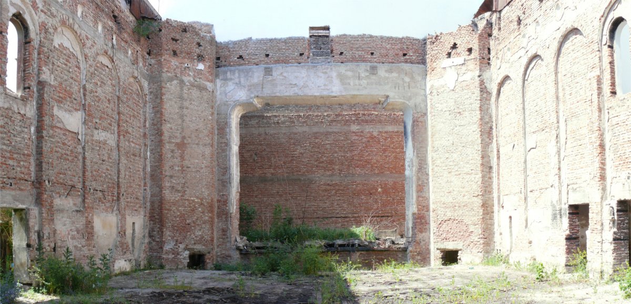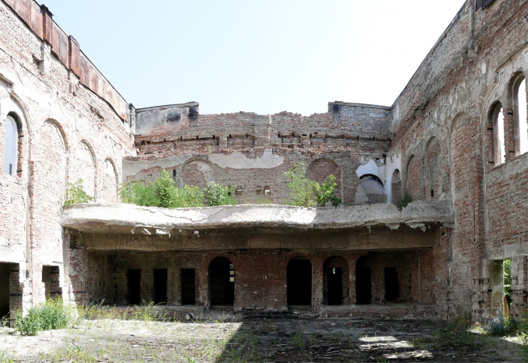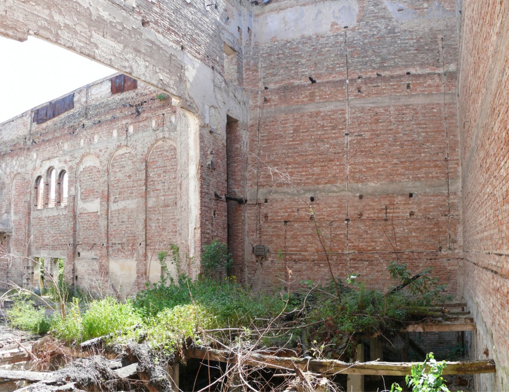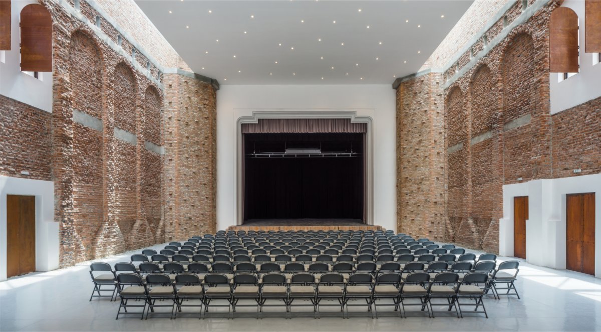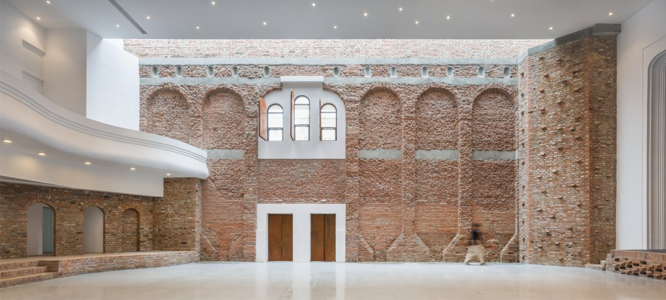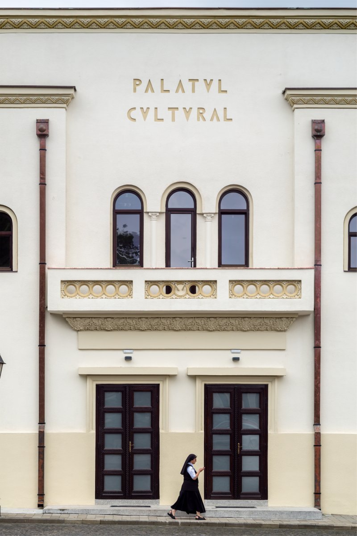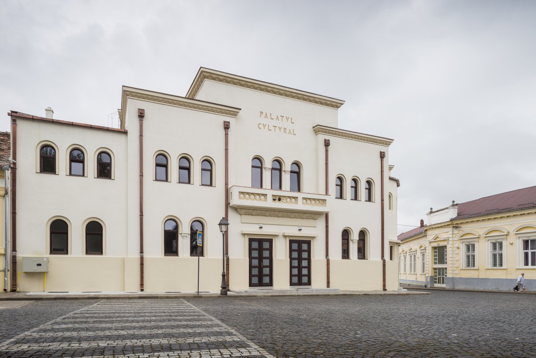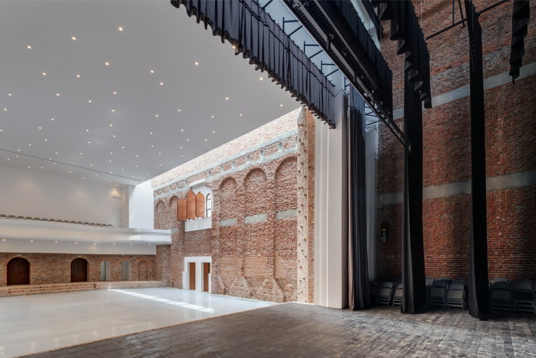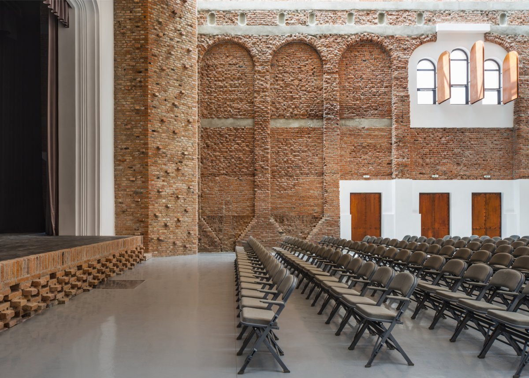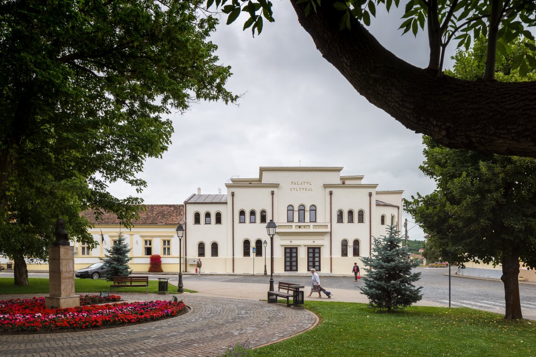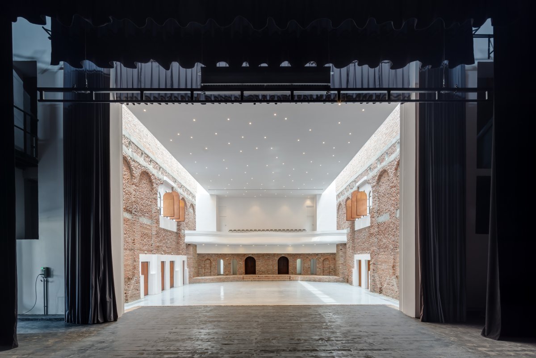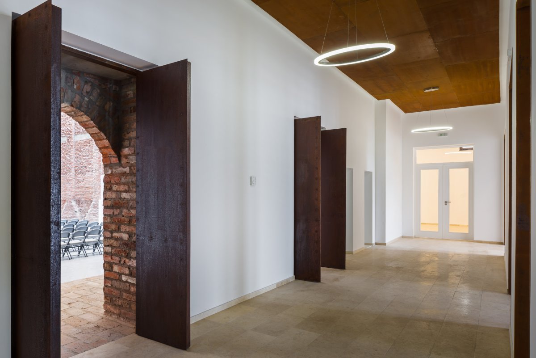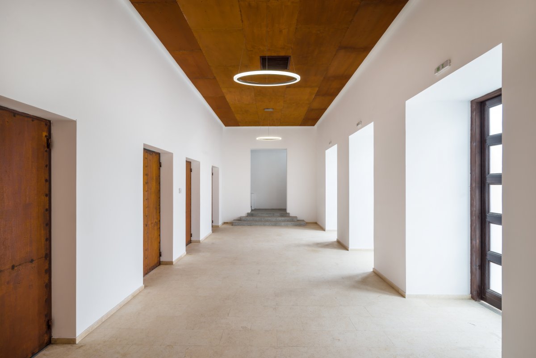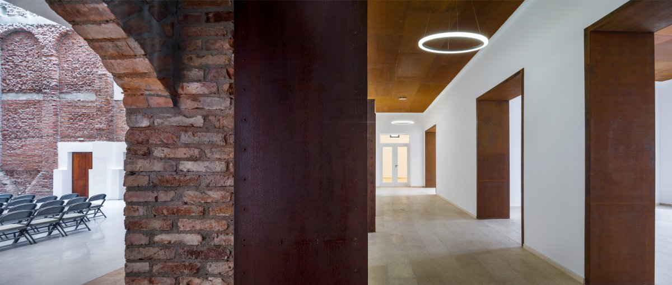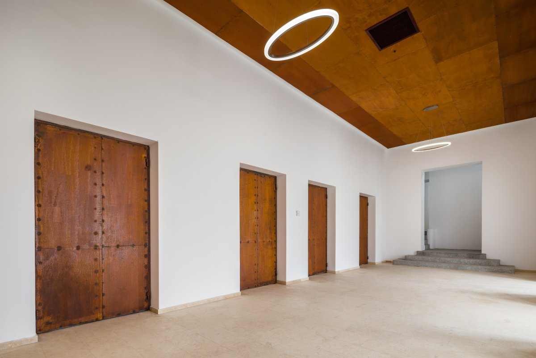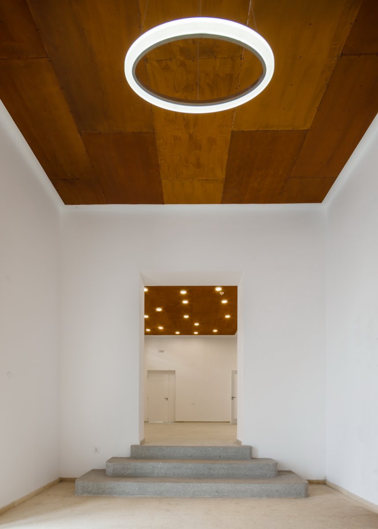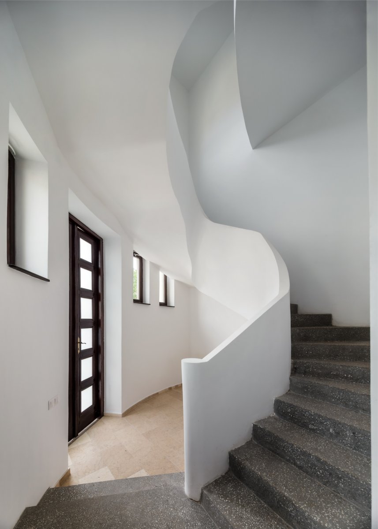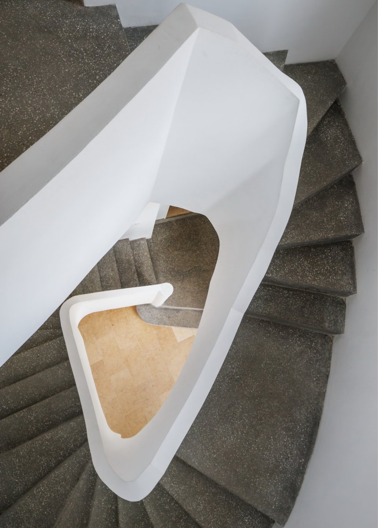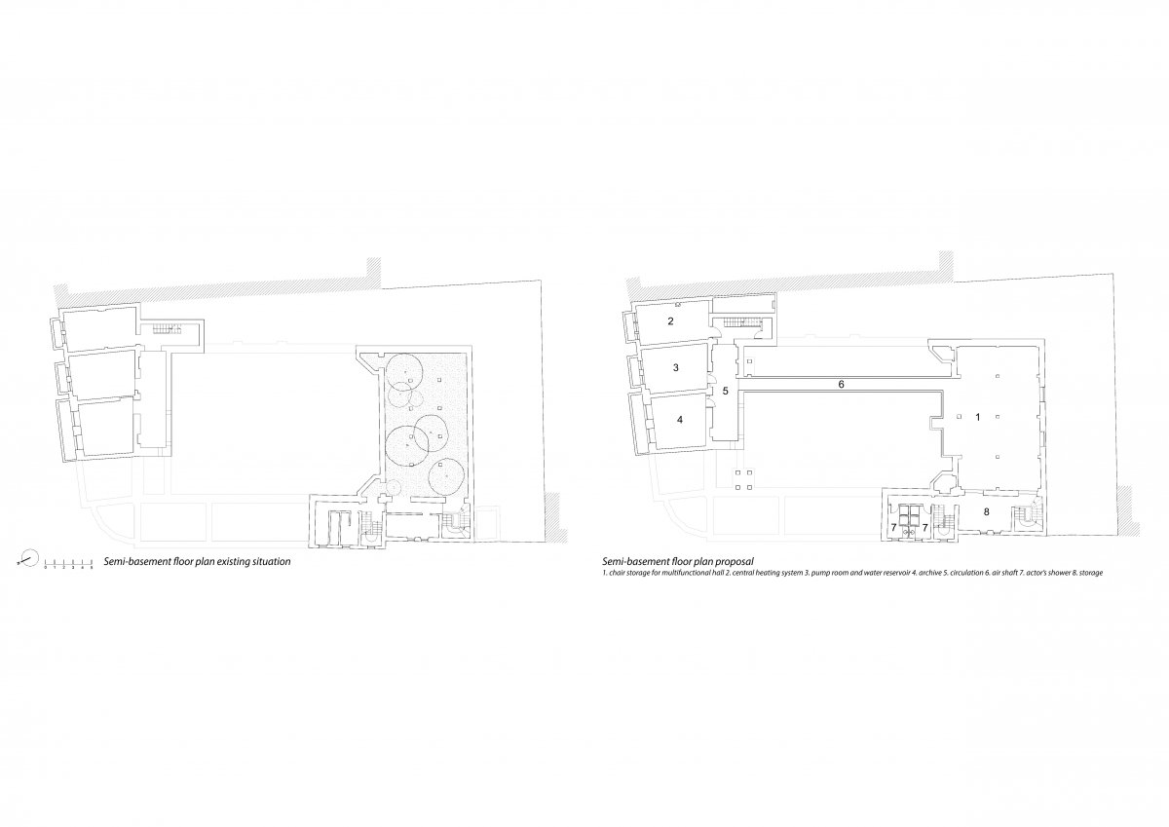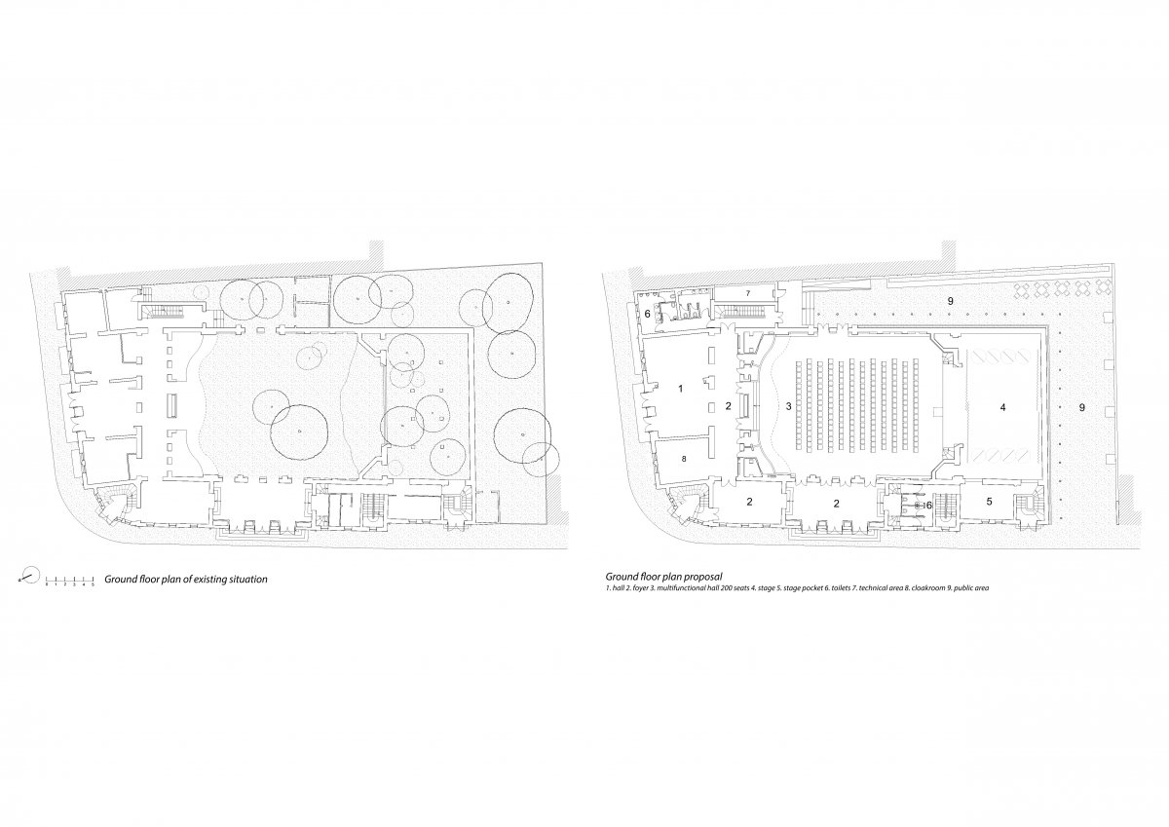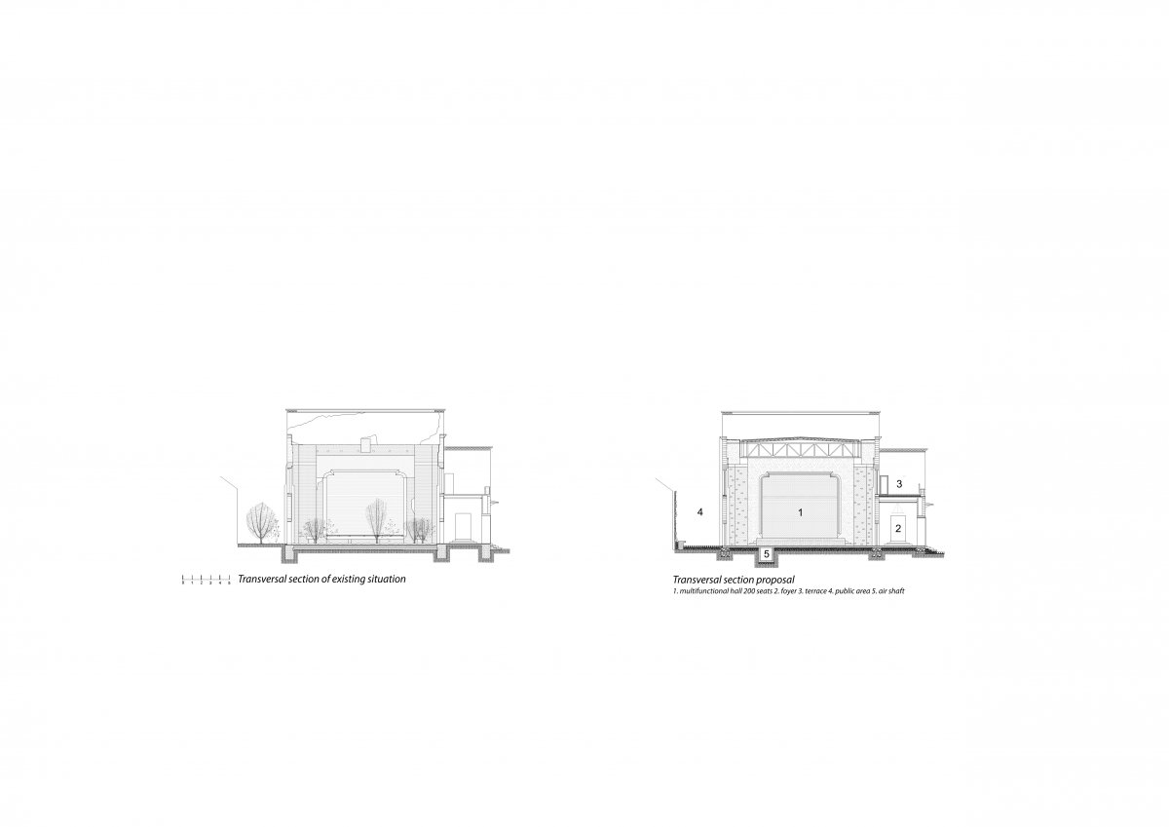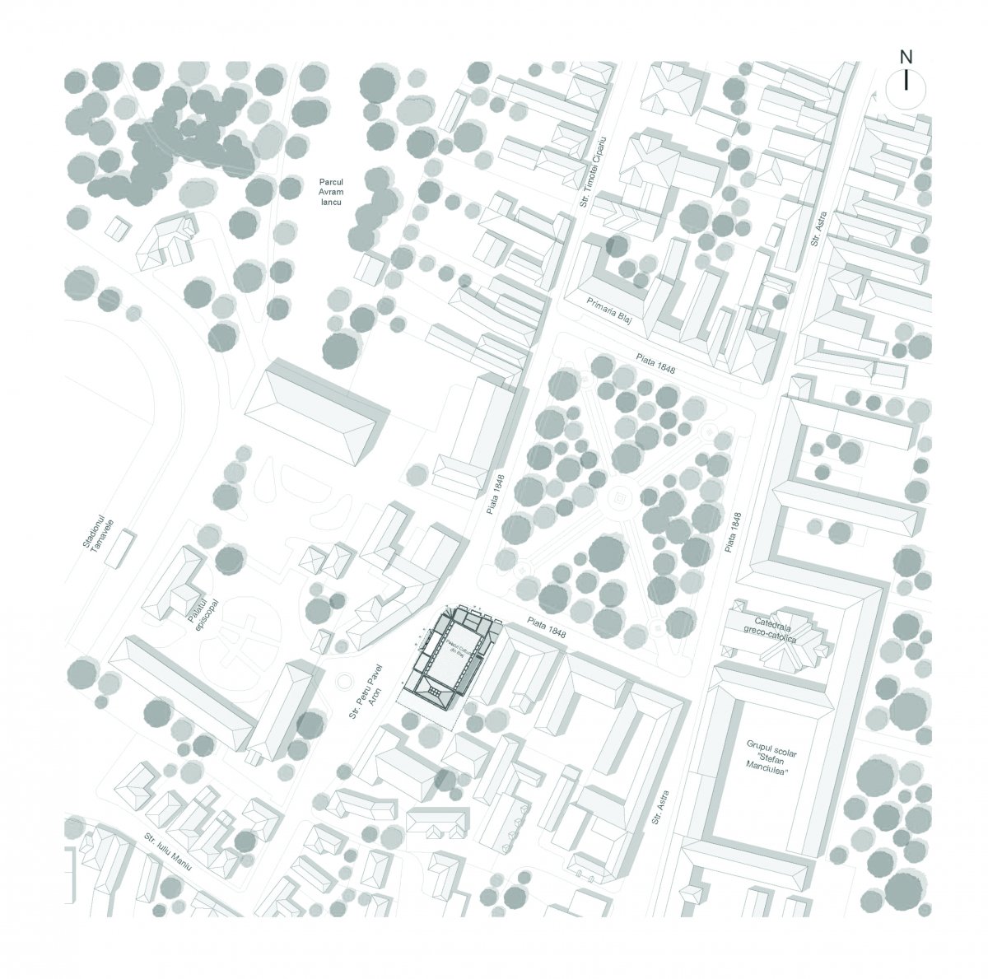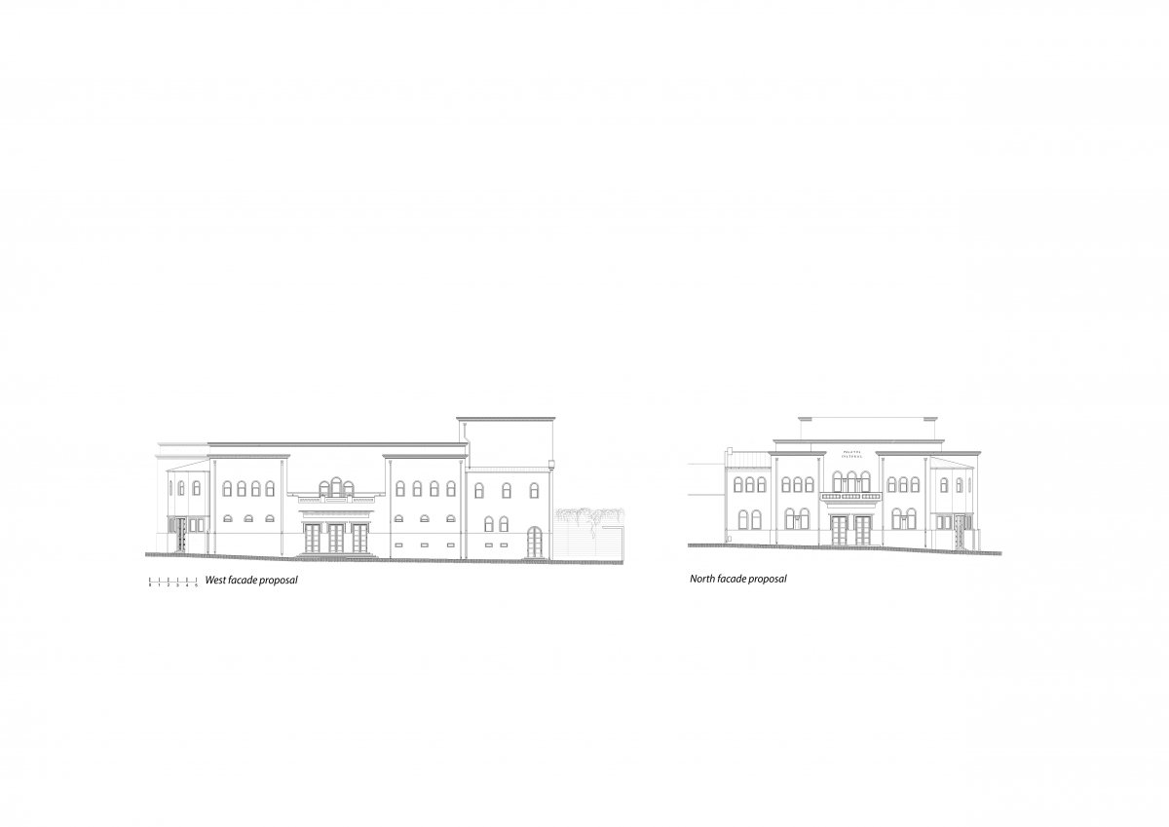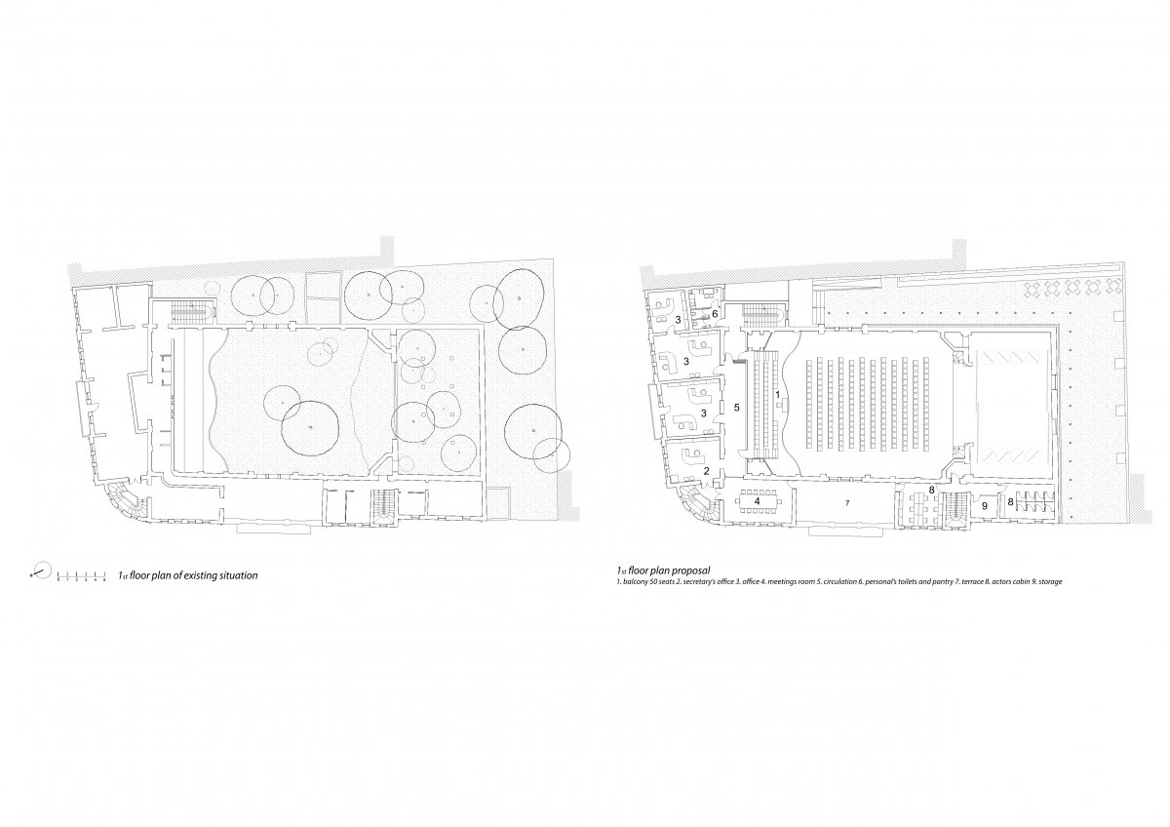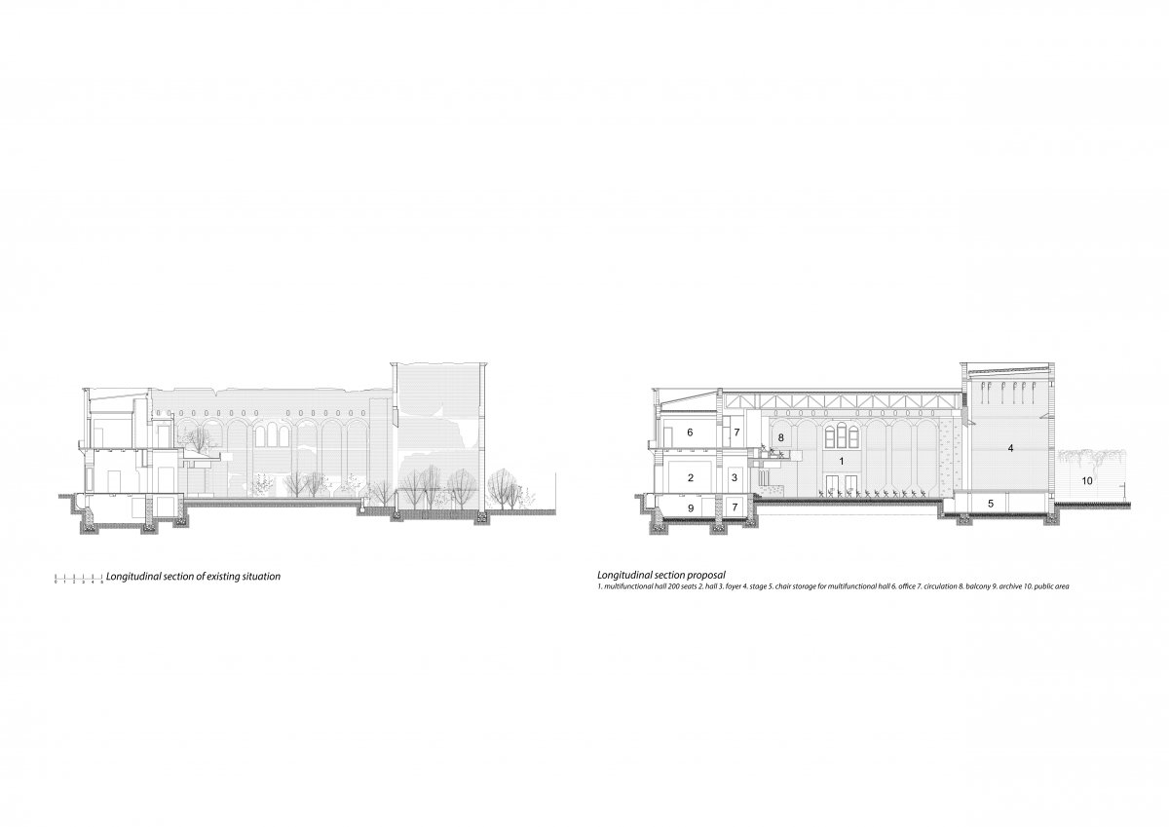Cultural Palace in Blaj, Blaj, RO
The Cultural Palace was designed in the year of 1930 by the Bucharest architect Victor Smigelschi, and its primary purpose was to host ASTRA Cultural Association’s events. The first changes to the original design were made to the building's main hall in the early 1960’s in order to prepare it to accommodate a new function - the city’s cinema. During the same period, the first floor of the building also underwent some minor functional changes to accommodate the History and Ethnography Museum of Blaj as well as the Town’s Library and Blaj’s Wire Broadcasting Centre. In the winter of 1995 a violent fire burnt down most of the building, severely damaging the roof and the interior space of the main hall. It remained a ruin until 2012, when the municipality initiated a project for the rehabilitation and refunctionalisation of the Palace. The building was predesignated to incorporate a flexible multipurpose hall, which could be lit by both artificial and natural light, and could host a wide variety of cultural events such as concerts, galas, theatre plays, conferences, exhibitions etc. The Palace would also serve as the headquarters of the Alba branch of the Romanian Academy. The Cultural Palace of Blaj has been excluded from the list of Romania’s Historical Monuments, although it is located in the National Protected Area of Historical Monuments. Sections of the initial architectural project attributed to Victor Smigelschi were found in the National Archives, together with two pictures in which the building can be seen shortly after its inauguration. Regrettably, no records were found related to the original interior design of the main hall. Based on the results of historical research and by applying technical expertise it has been decided that the spatial and functional design concept of the building—which was now a ruin—would follow the initial project. This decision meant that the alterations that were made in order to accommodate later institutions had to be removed. The new design follows two directions: firstly, it aims to evoke the recent tragic history of the building and secondly, to create a flexible interior and exterior space that can easily be adapted to the needs of the community that it serves. The main hall becomes a multi-purpose space by removing all the seating and by inviting more daylight through the new roof-lights. Other small reversible changes such as the metal structure of the roof, the brick cladding and the suspended ceiling remind the visitors of the recent fire. The main completed work comprises the followings: structural consolidation of the building and reconstruction of roof trusses and tiles; refurbishment of the interior and exterior surface finishes including joinery, and the renovation of the main entrance doors; installation of new electrical, heating, sanitary and ventilation systems; installation of a dynamic system for skylight operation; introduction of a system to enable flexible stage management; landscaping and refurbishment of the courtyard.
