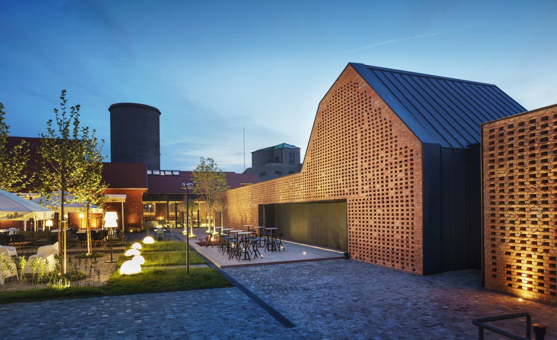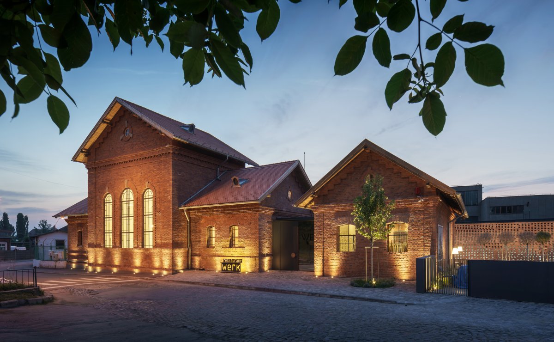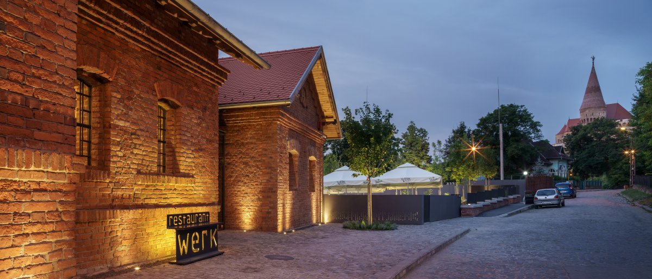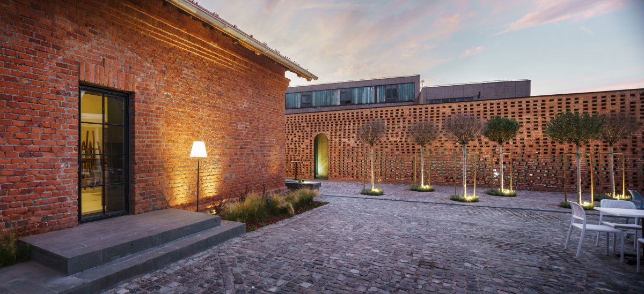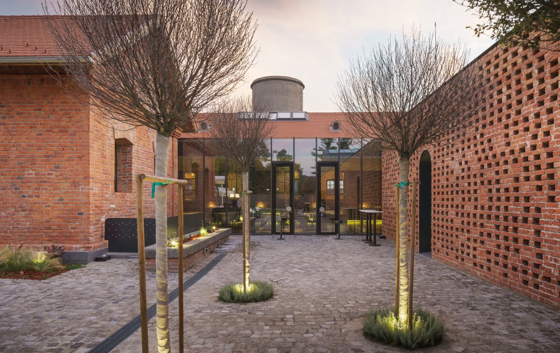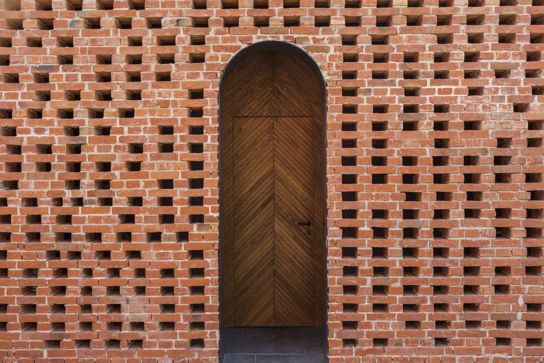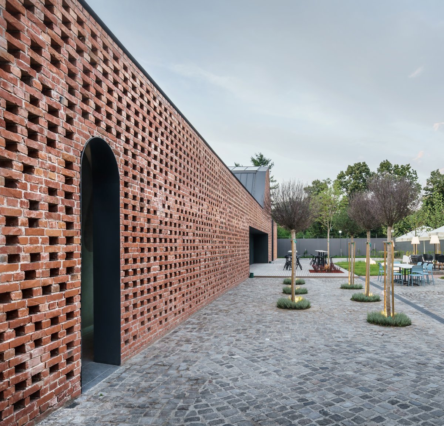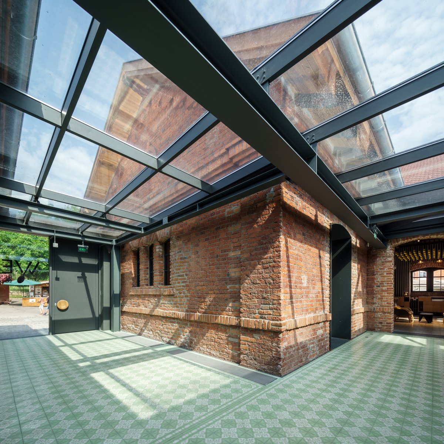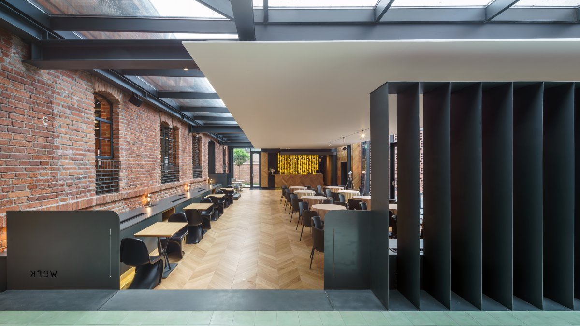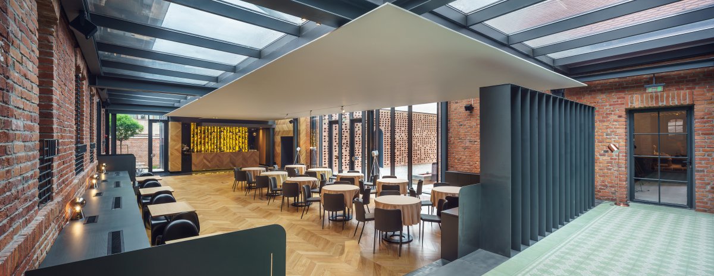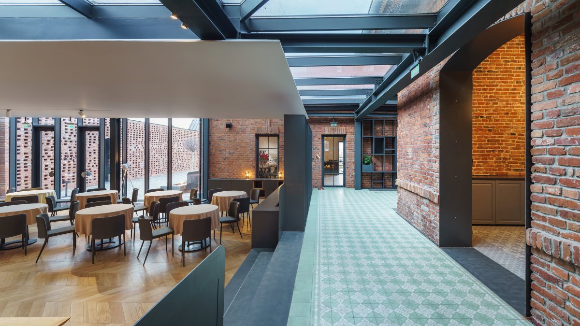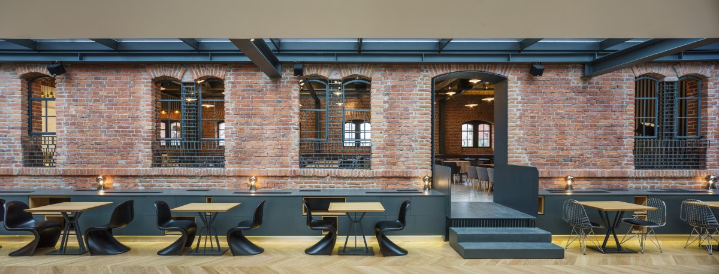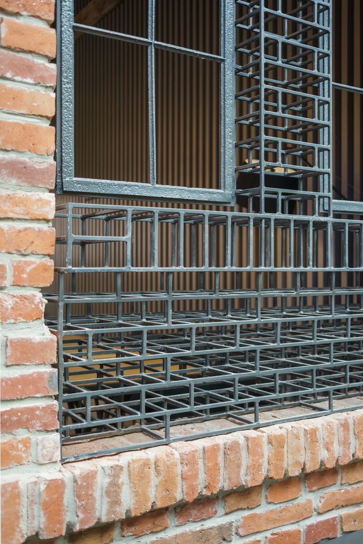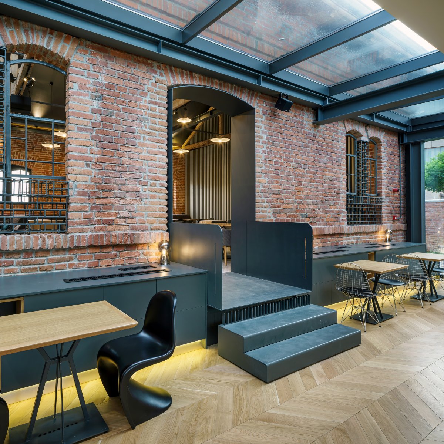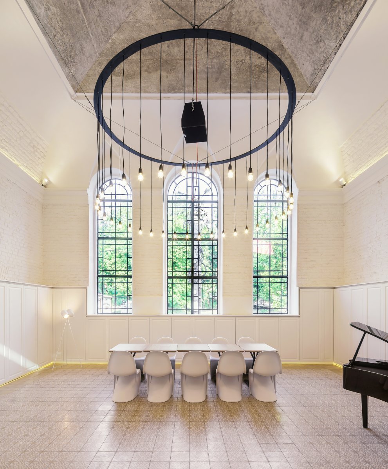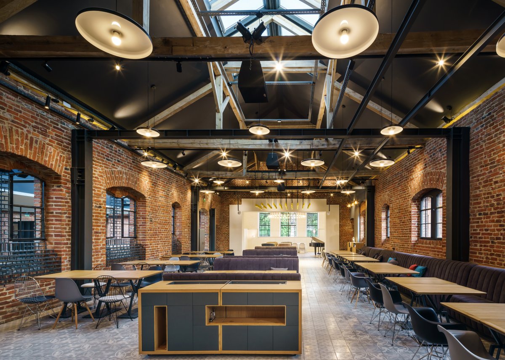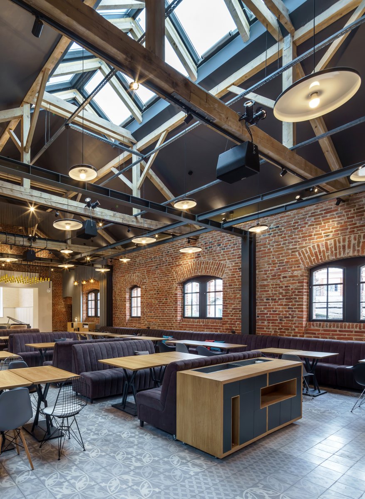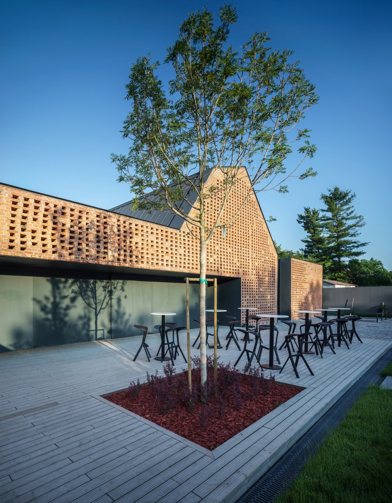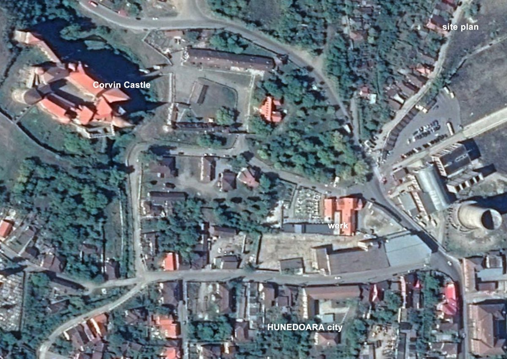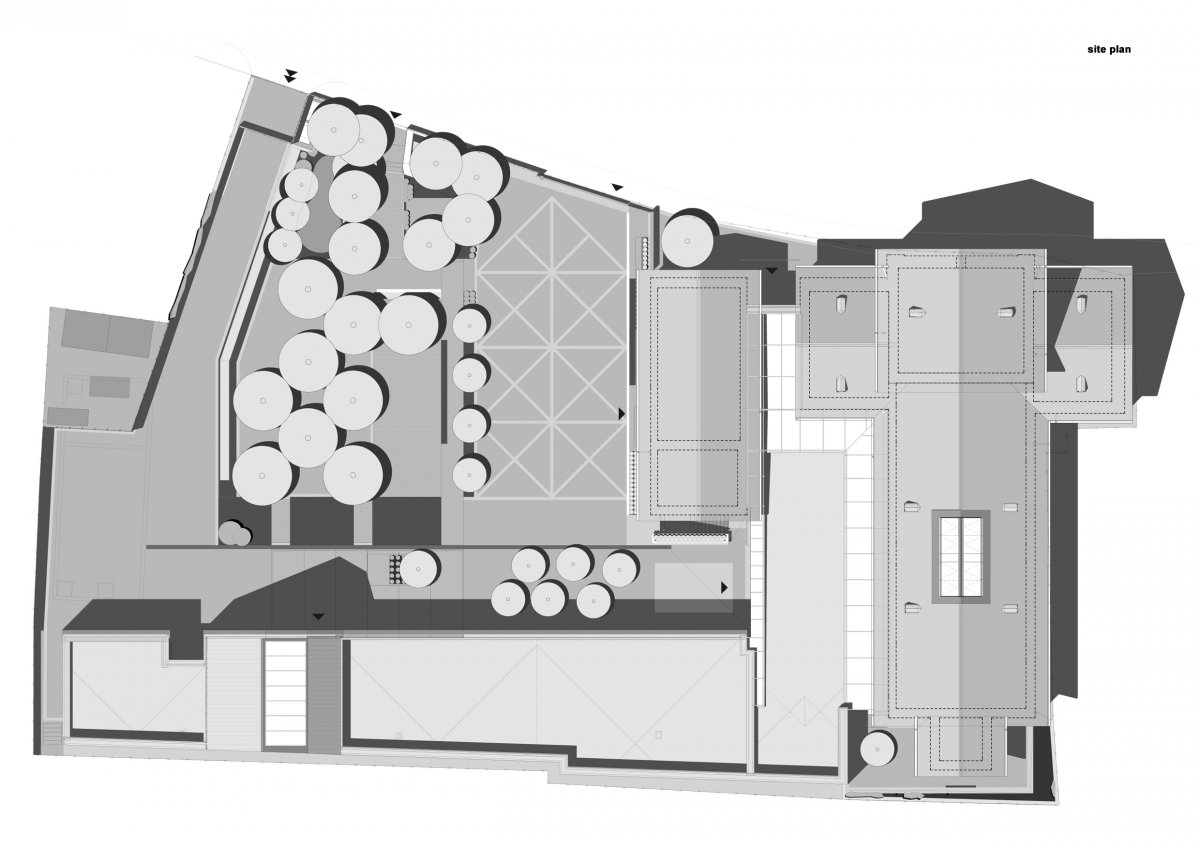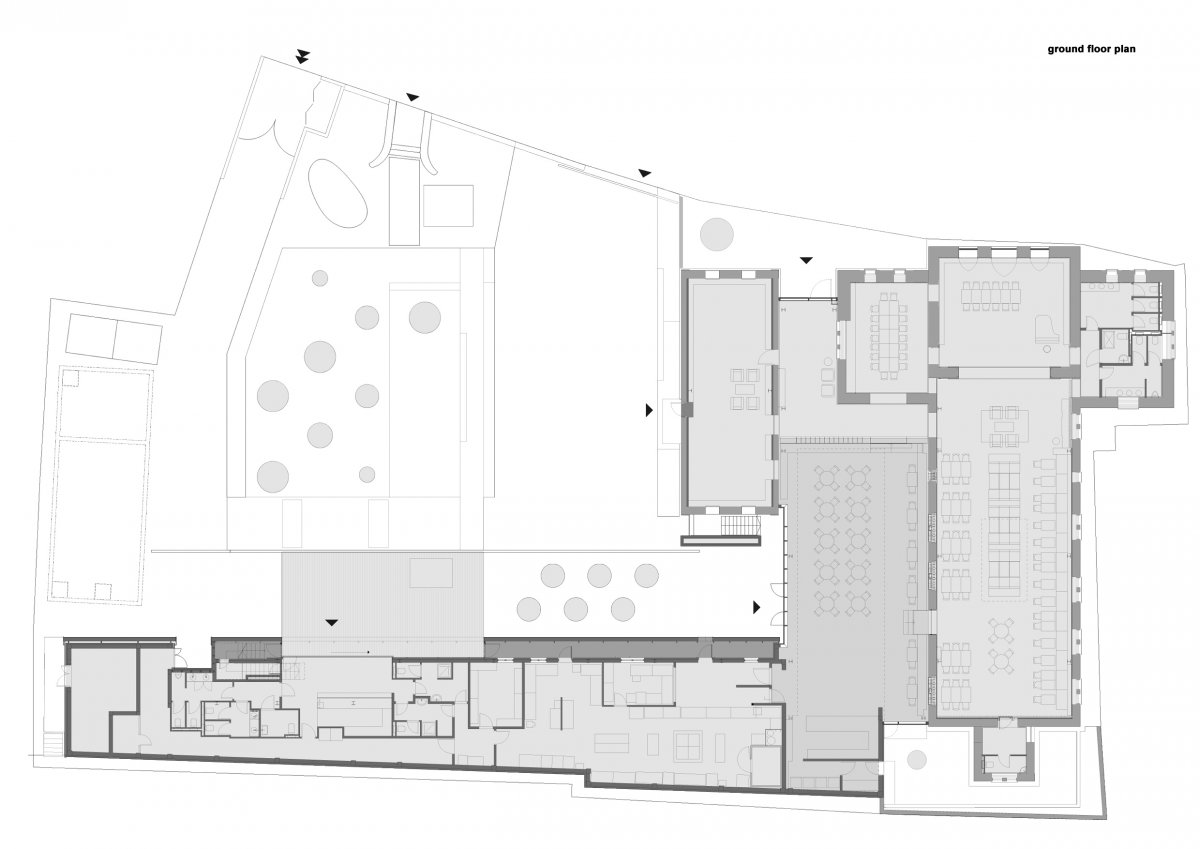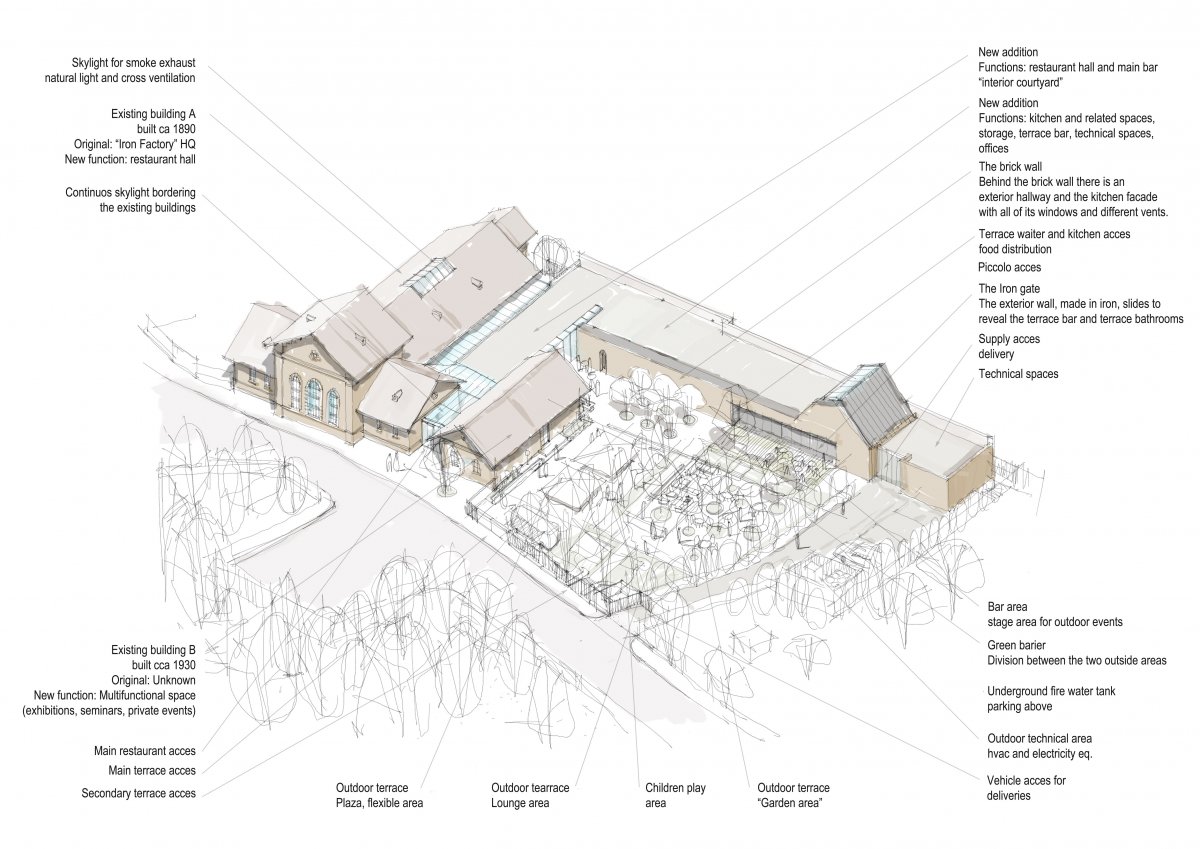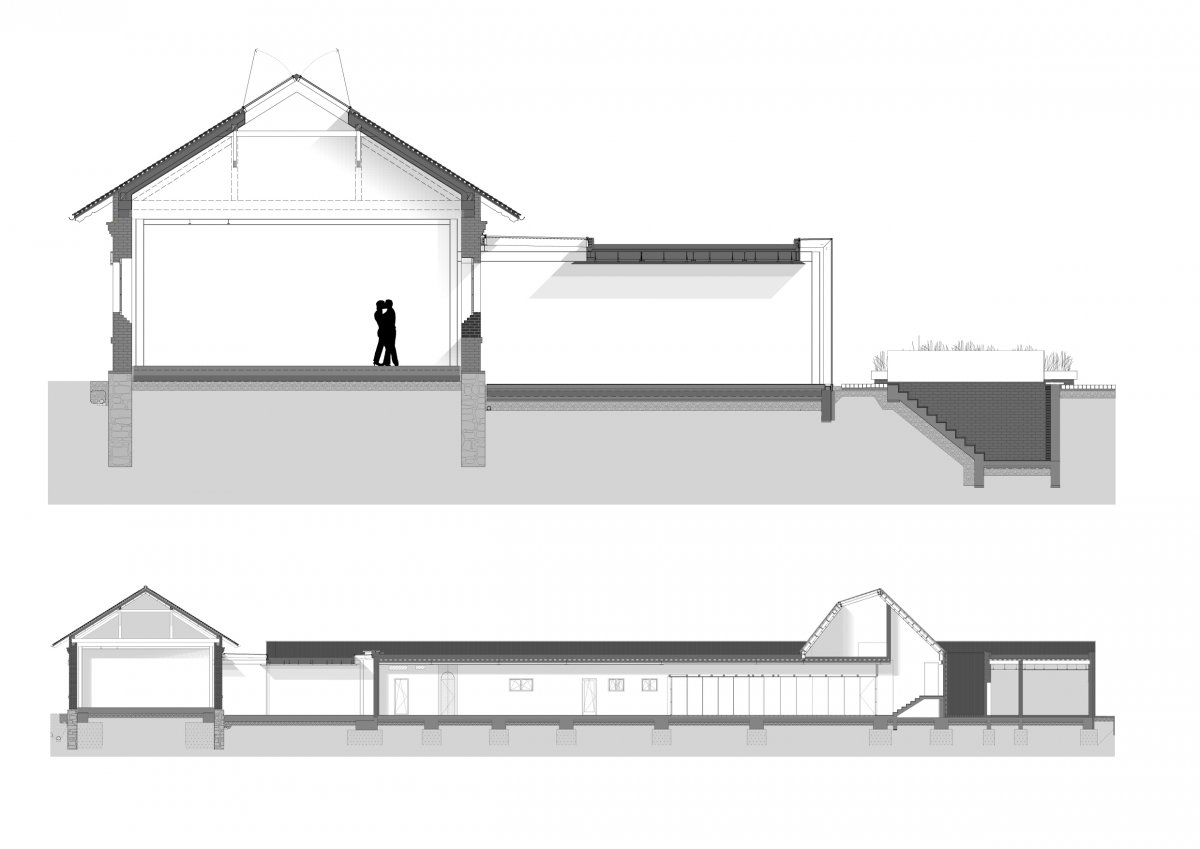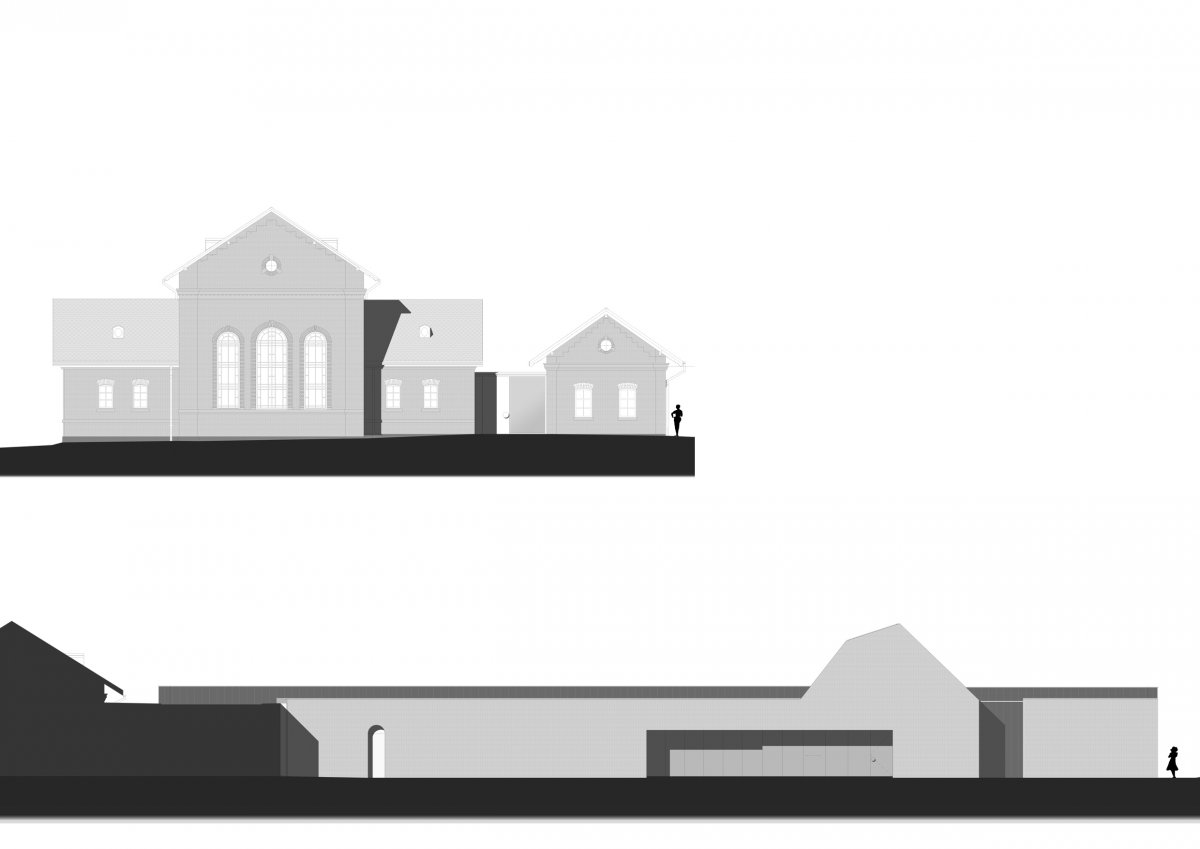WERK restaurant, Hunedoara, RO
The existing situation: amalgam of properties, old, degraded buildings, newer overlapping buildings, the Hunyad Castle and a city in reconstruction after the decline of the industry that kept it alive. In an industrial city the history of which revolves around iron mining, following massive demolition processes, there is minor industrial heritage stock built today. There are few buildings left to recall the Iron Factories. This project addresses this issue. The existing ensemble taken over consists of two buildings belonging to the old Iron Factories (ca. 1885), parasitic constructions and other unhealthy annexes. The objective was to create a multifunctional ensemble with the main function: a restaurant. After identifying the building phases, the objects, and the original elements, the architects removed the parasitic buildings and rehabilitated the two buildings with historical substance. After the interventions, the buildings returned to their original volume. Inside, the framing geometry and the brick were revealed; the original wooden and steel elements were recovered, rehabilitated, and reintroduced into a new life cycle. The materials used in the interventions and the design are based on wood and steel. The architects sought to create a unitary interior space, relying on a course of contrasts. Thus, between the existing buildings, they proposed a new, coagulant volume. Their (almost obsessive) vision to give a view of the facades, and roofs of the existing buildings from the interior , turned this volume into a kind of covered yard that abounds in natural light. Surrounded with skylights, the proposed insertion tries not to touch visually the existing buildings and to accentuate this sensation of float, it uses a simple, white, detailless ceiling, as an imponderable plate. The architects used reversible structures and authentic material for punctual interventions; they relied on the sincere use of materials, in their raw form, without aesthetic tricks, trying to induce a sense of industrial space in the user - a strict result of objective, technical needs. The ensemble is complemented by a new, linear body that seeks to become a backdrop for the garden and the street, inspired by the details of the old industrial buildings and perpetuating, in a contemporary manner, their spirit. The intent was to insert a new function in a site with history, with the intention of enhancing it and helping it to come back to life.
