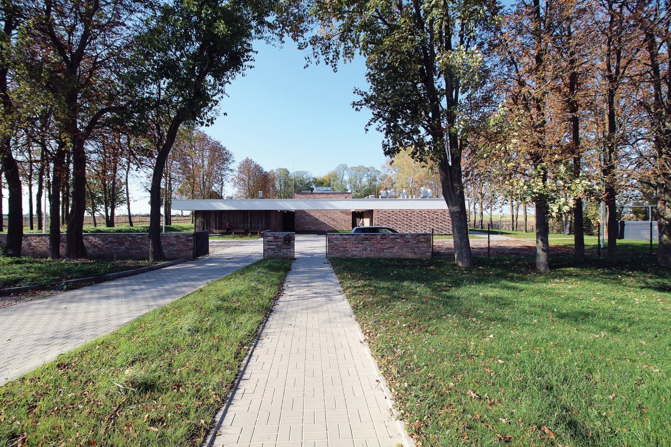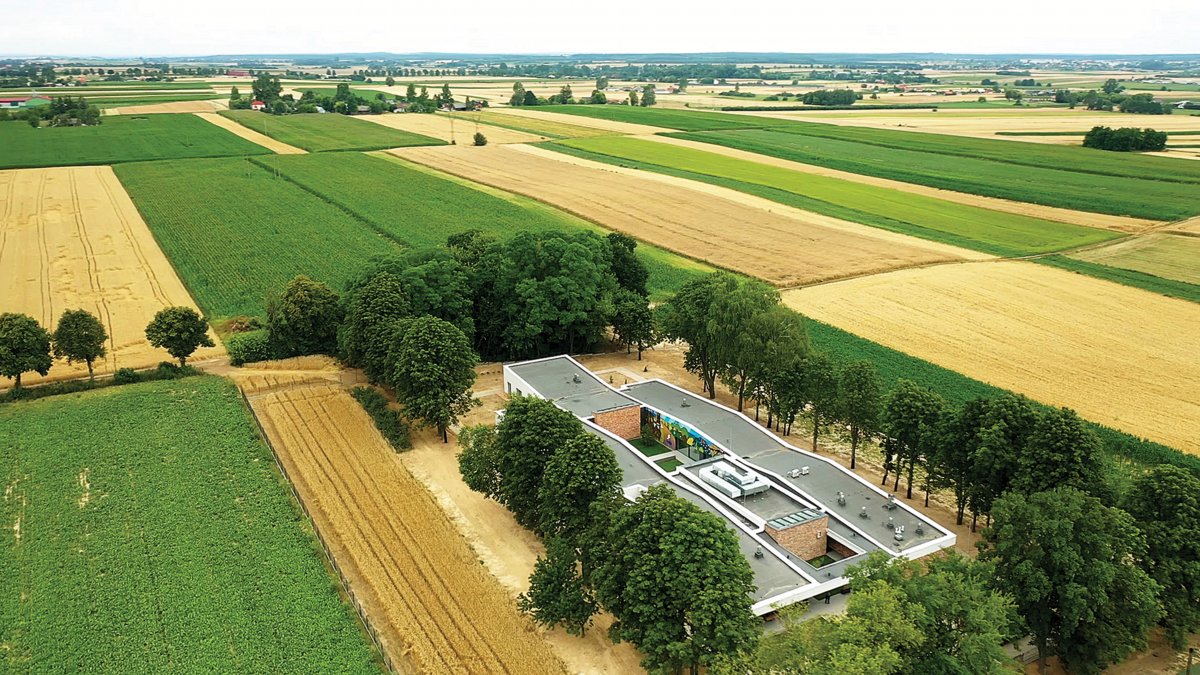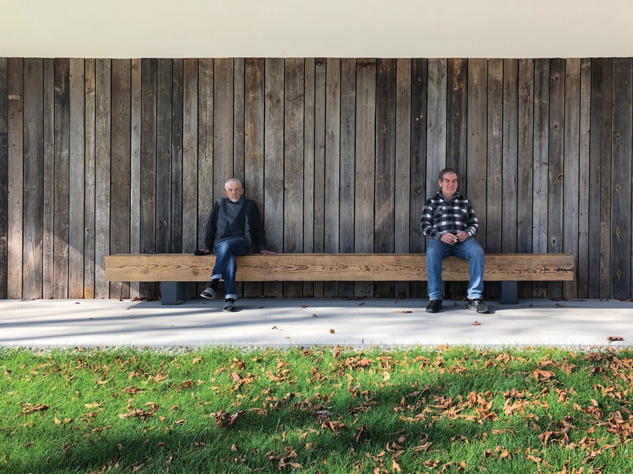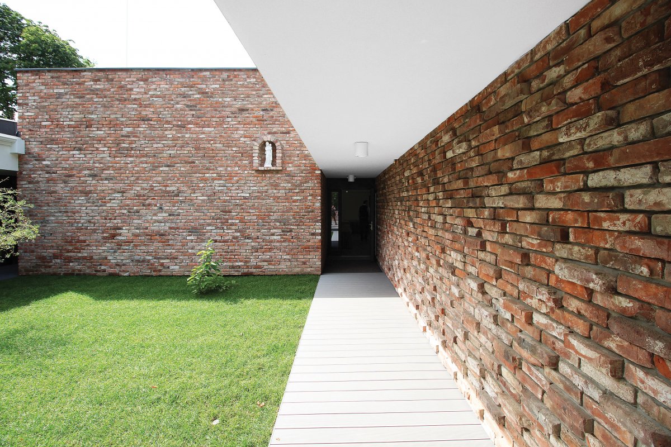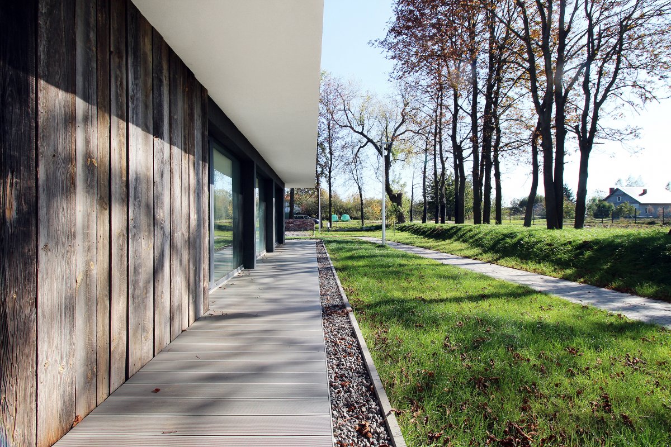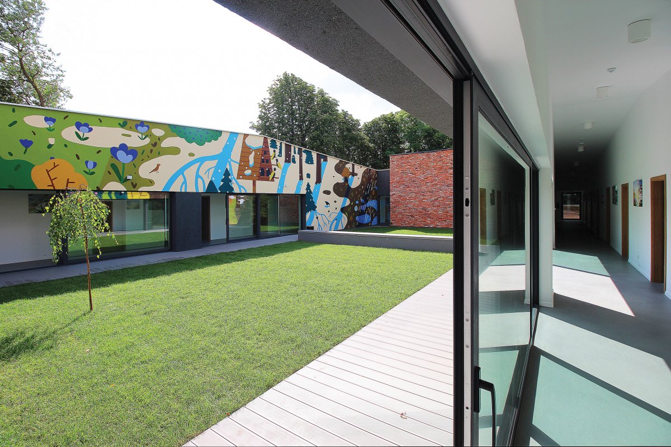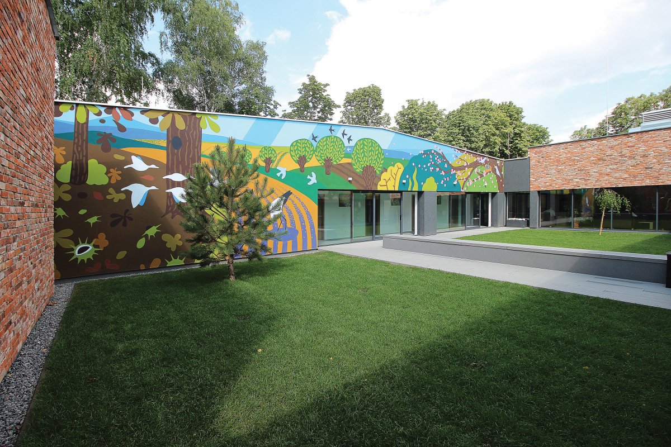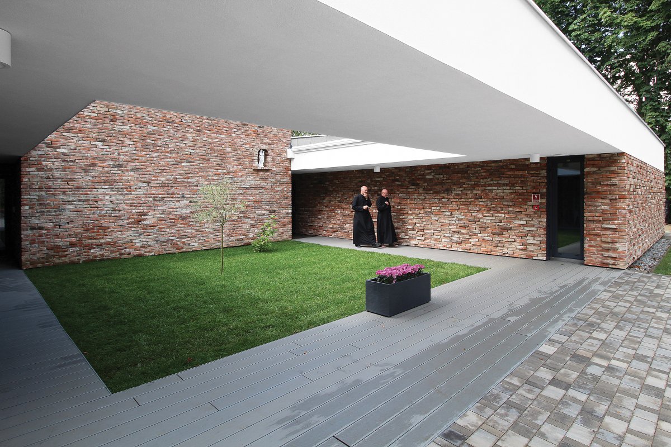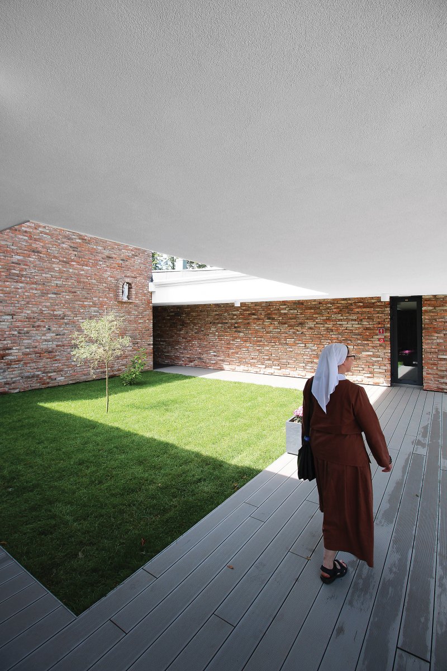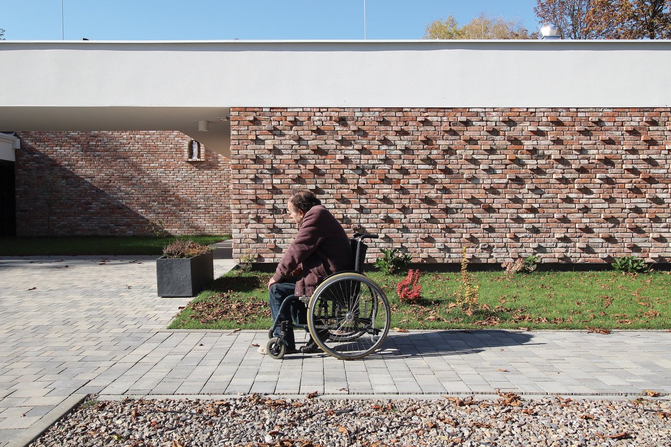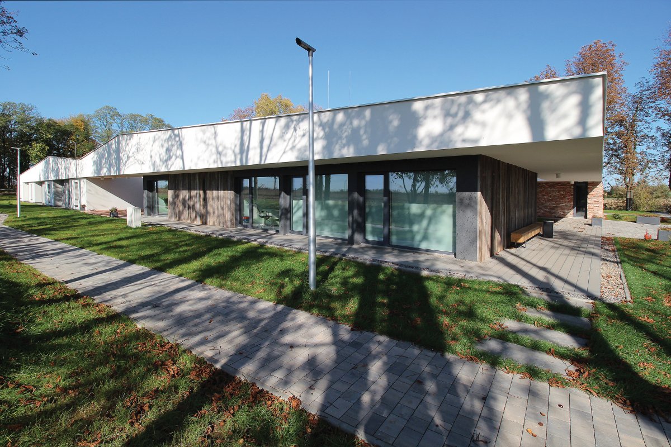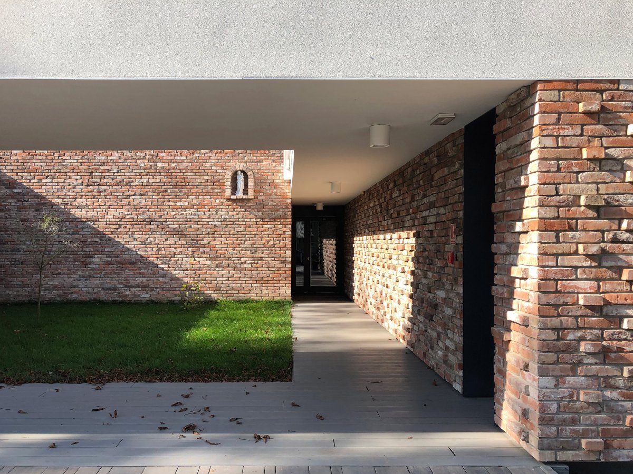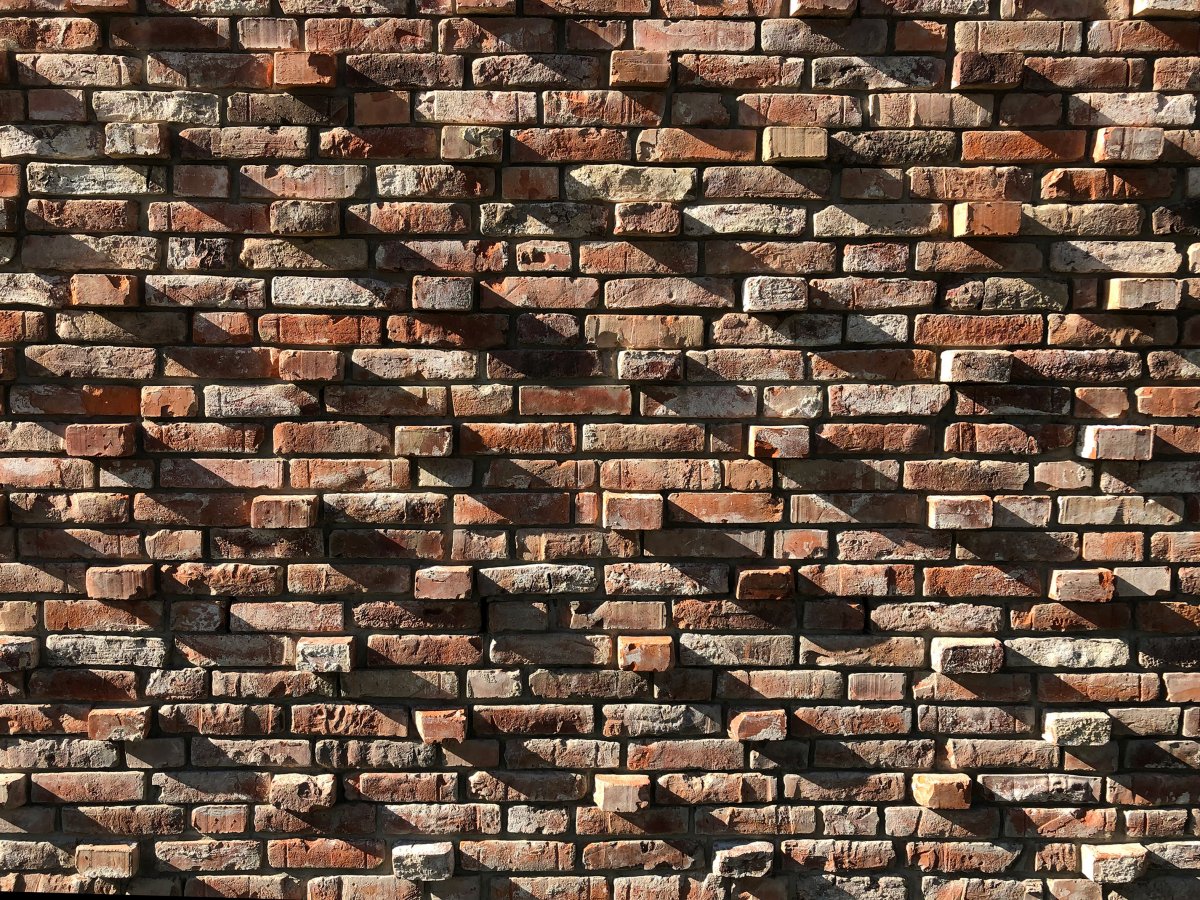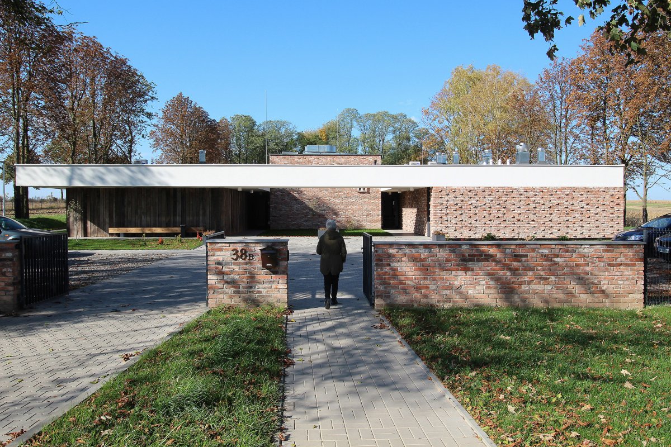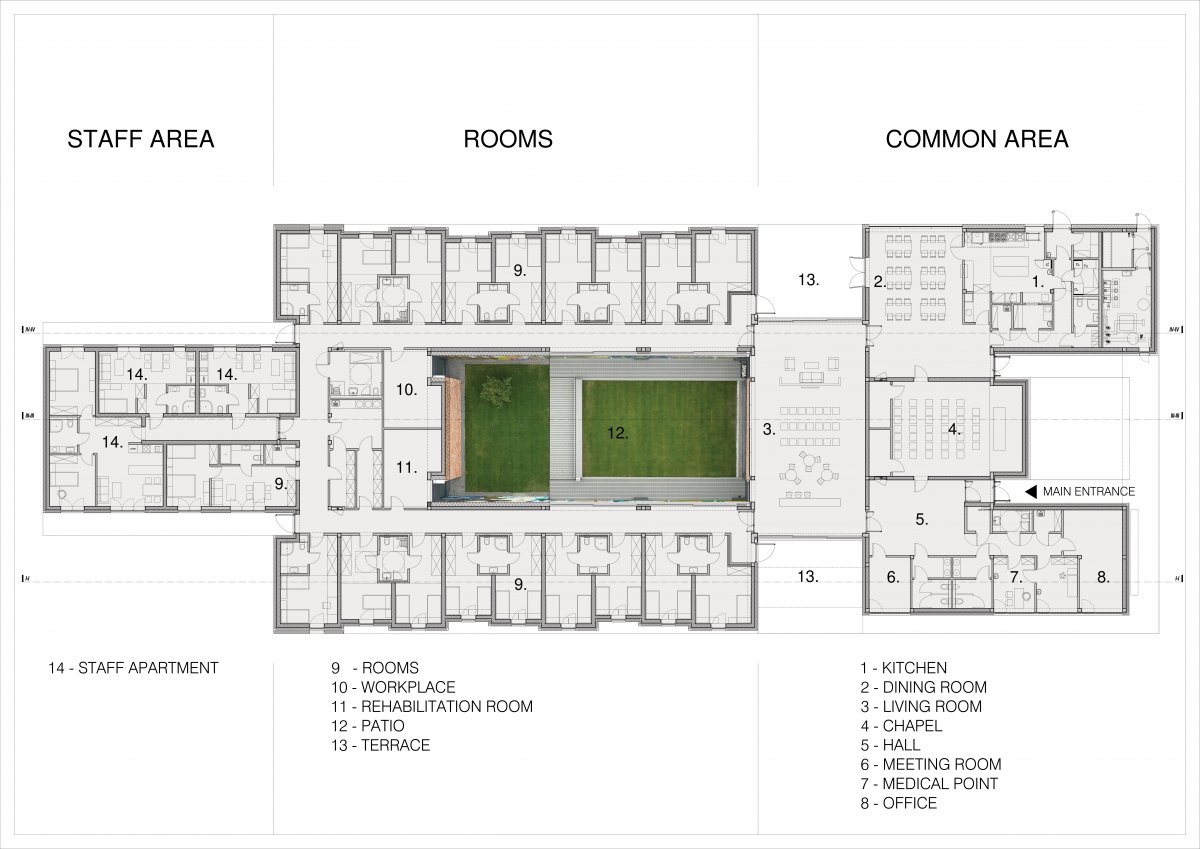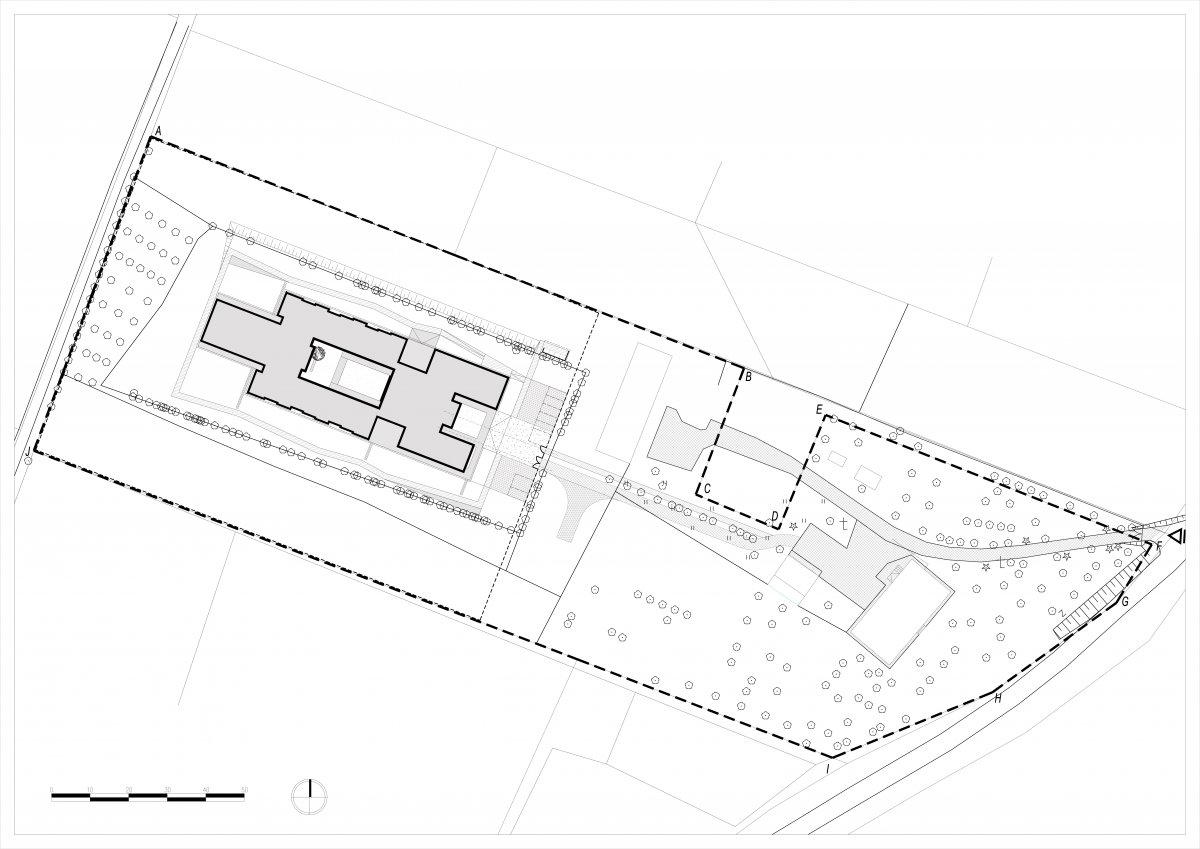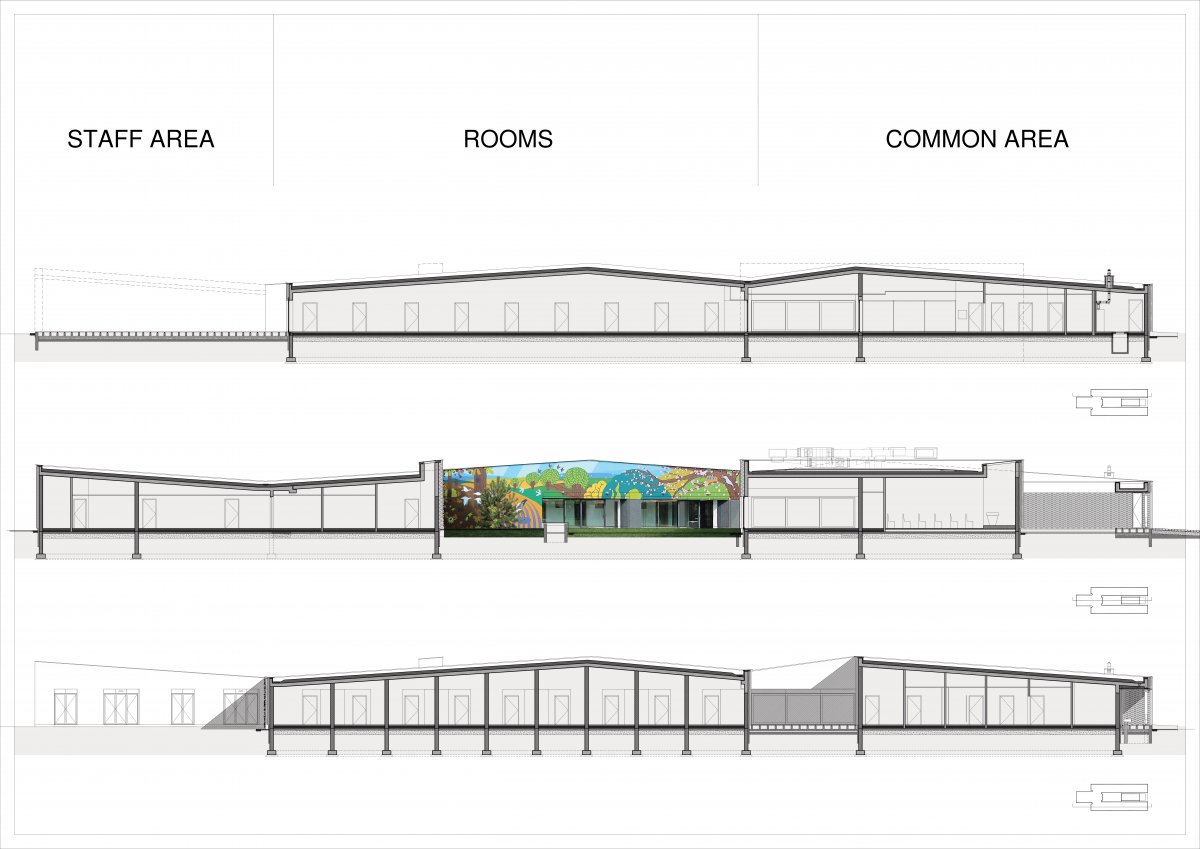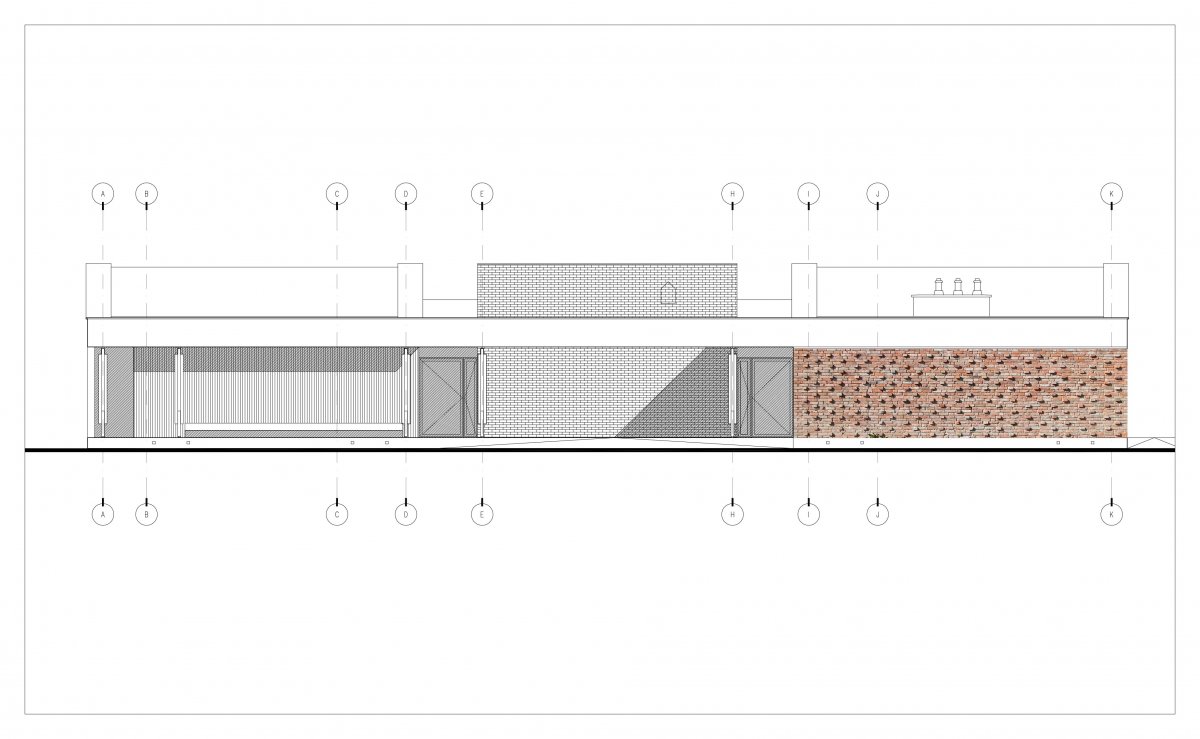Home for the Homeless, Jankowice, PL
Shelter in Jankowice is an unusual building. It is designed for people with no place in the social system – the homeless. They are not well enough to live in night shelters, yet too healthy for public healthcare. A single-story building blends into the surrounding fields and hills. It is unnoticeable from the road, hidden behind old trees growing around the former school court. The building is divided to three main zones separated by brick walls. The first one is open for everyone. It contains the chapel, offices, rehabilitation rooms, common-room, dining room and kitchen. It is designed to support resocialization. The second zone is intended for the homeless. There are 19 rooms with bathrooms. The most important place is the courtyard. Large transparent walls give a sense of space and help staff to take care of the inhabitants. The third zone is intended for those who devoted their lives to care for the homeless and it consists of three tiny apartments. Jankowice is a tiny village far away from the city. The inhabitants of the Shelter require constant day and night care. The main problem was to create a space which encourages helpless people to get socialized and work together, where they can feel safe, comfortable and where both inmates and residents can find privacy. By definition, it must be accessible to the disabled. The solution has been found through a balanced arrangement of space. The heart of the building is the courtyard, decorated with the "Four Seasons" mural by Marcin Czaja. All common rooms are located around it. The residential area is more distant and cosier, just to provide comfortable sleep. The building is supported only by donations thus it should be efficient and affordable in service. This was achieved by reducing heat loss and introducing simple ecological installations like ventilation with recuperation, house sewage treatment plant, floor heating and watering the garden from rainwater tanks. Concrete structure (pillars and roofs) was used because of long ceiling spans and vast ground floor area. It also helped in reducing costs. The walls are filled with affordable and efficient ceramic blocks. Keeping heat loss as low as possible was important for easy and cheap maintenance. Ecological materials are used everywhere. There are bricks from a 200 year old, demolished mill and wood planks from old barns located nearby. They create a special atmosphere and a strong bond with local community. The interior equipment comes from donations or end-of-production series. Every bathroom is different, even wash basins come from a lost cargo, donated by one of the foundations. Connecting all these parts in harmony was a challenge. Keeping the nature untouched was vital and the goal has been fully achieved. Not a single tree was harmed during construction process.
