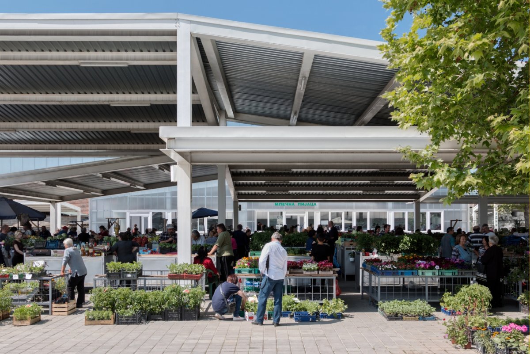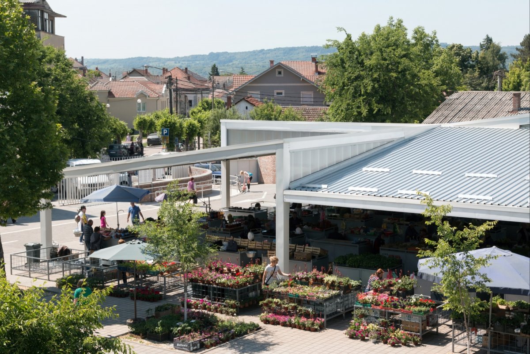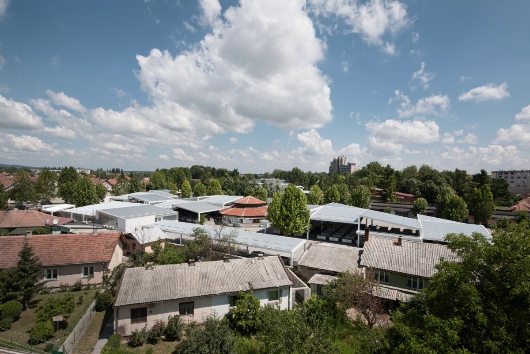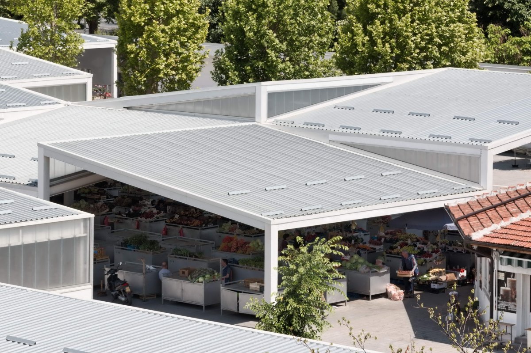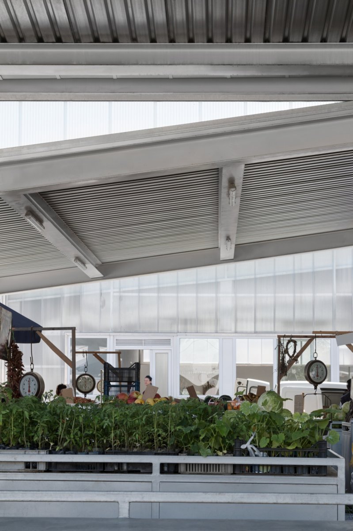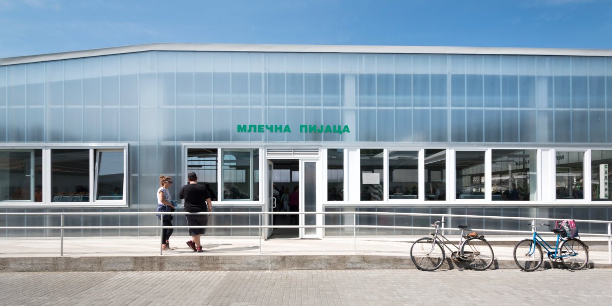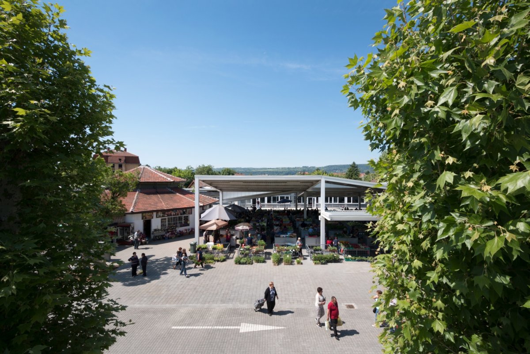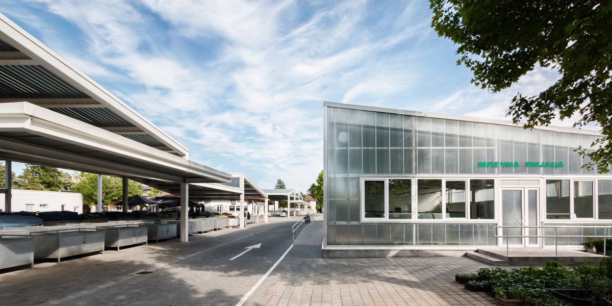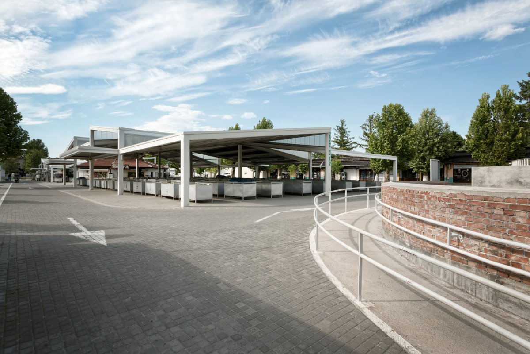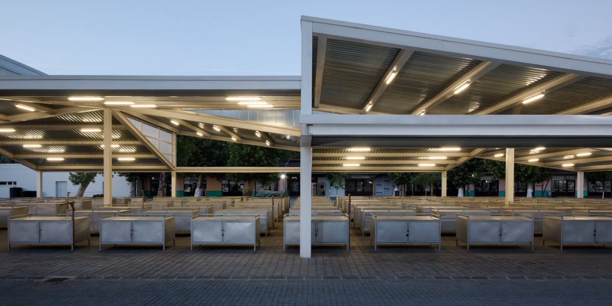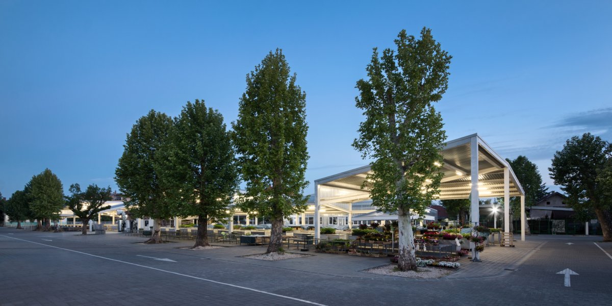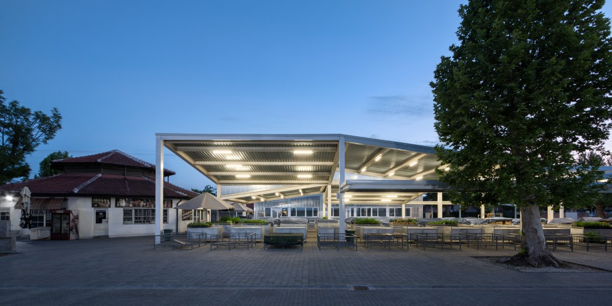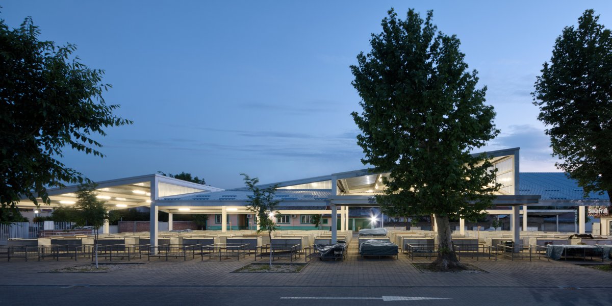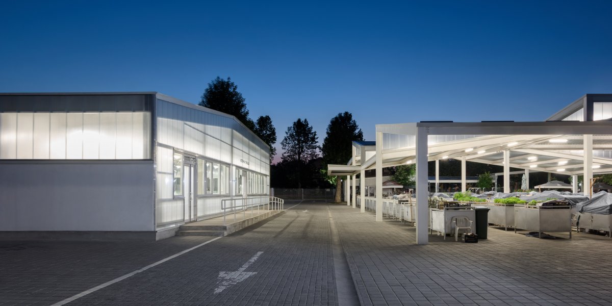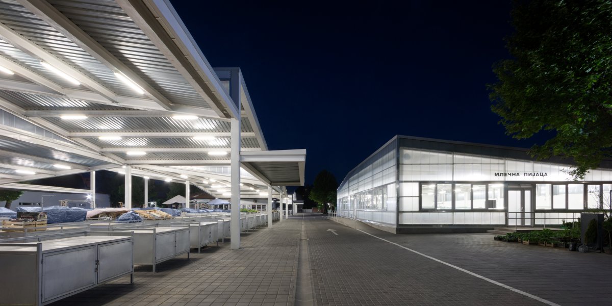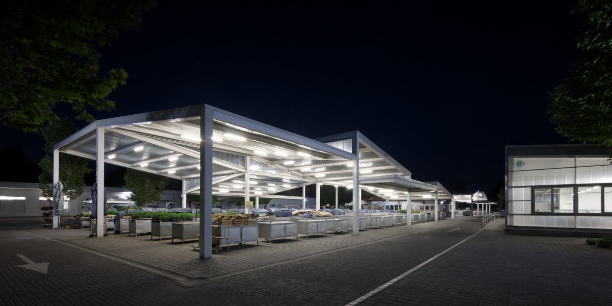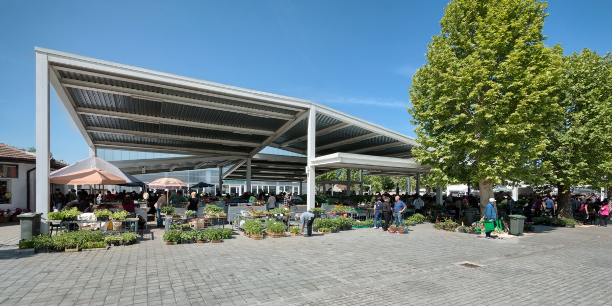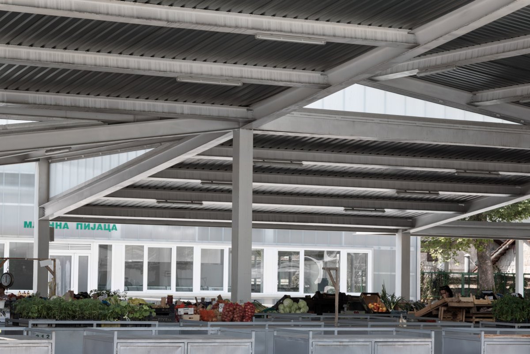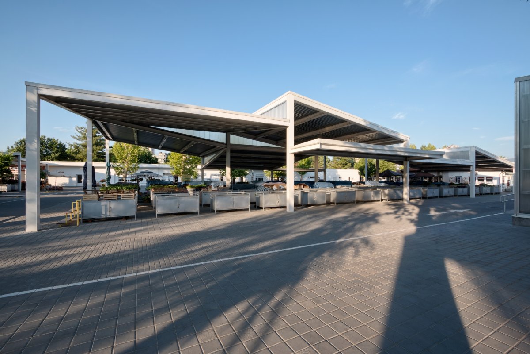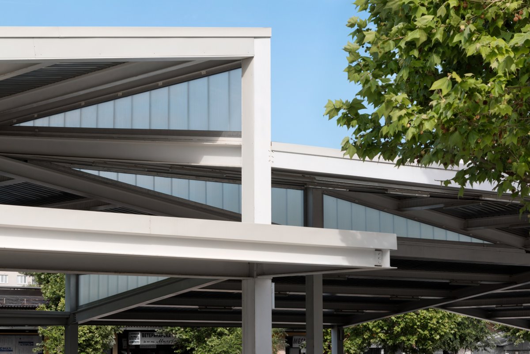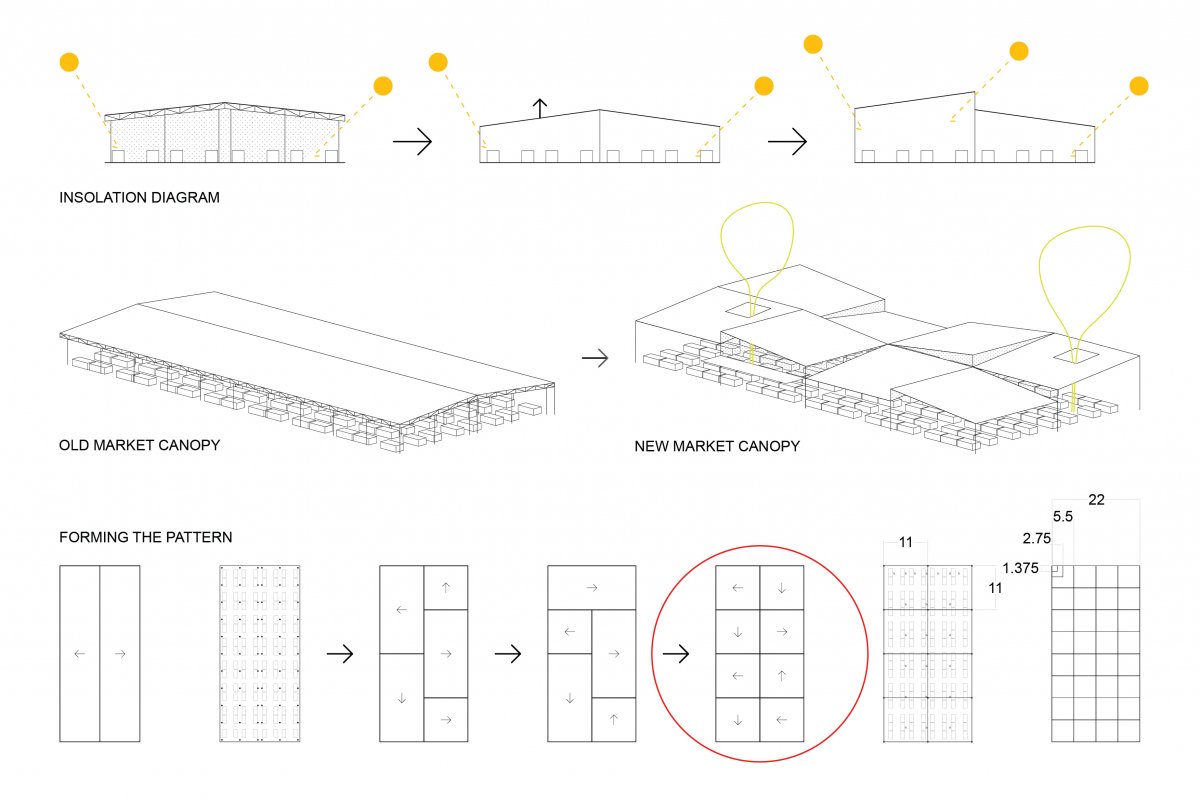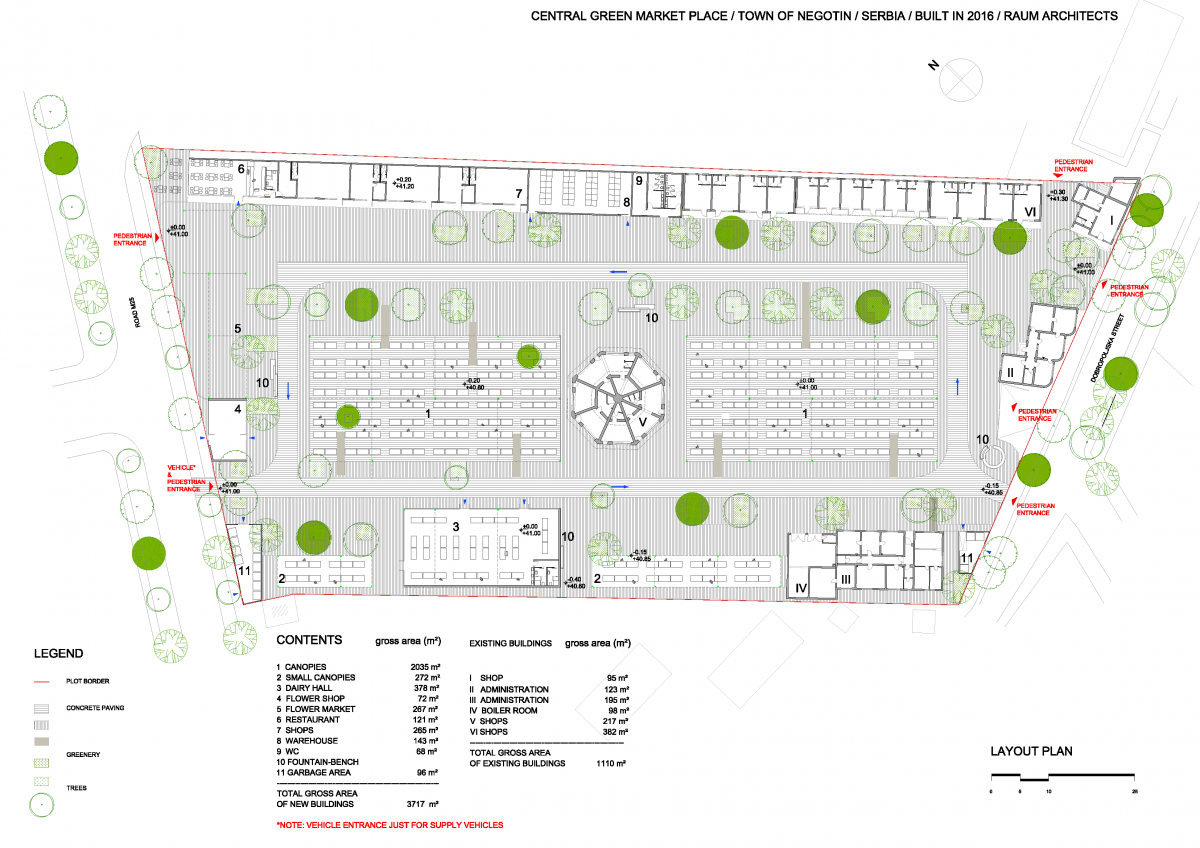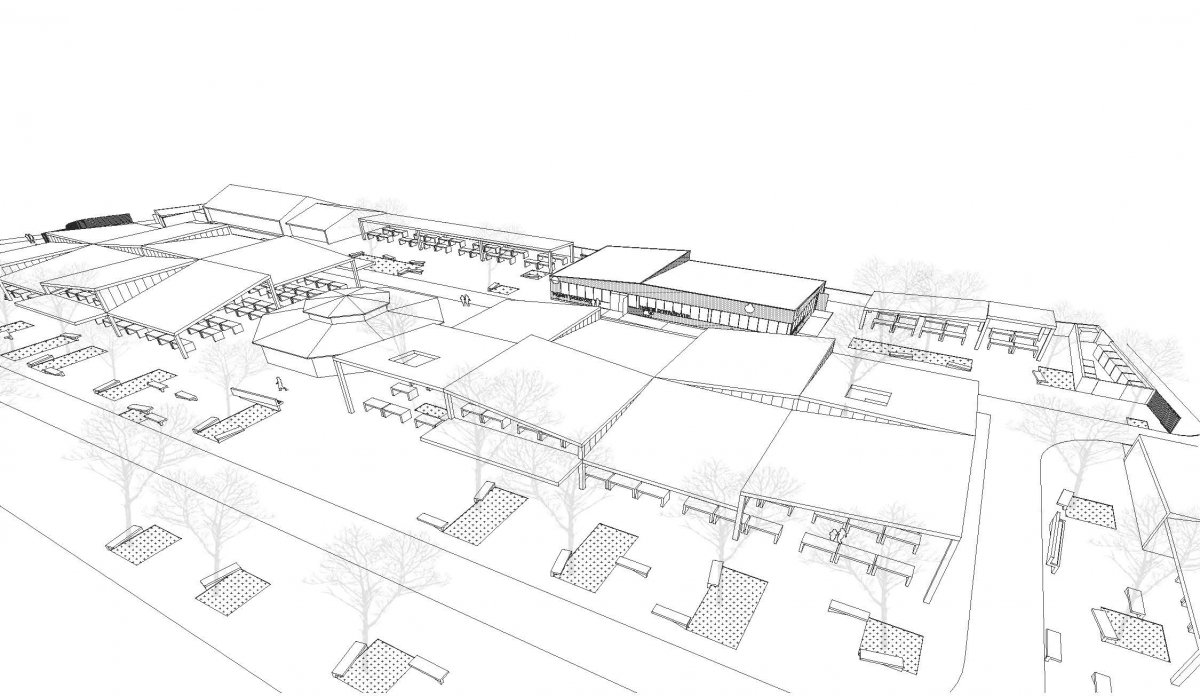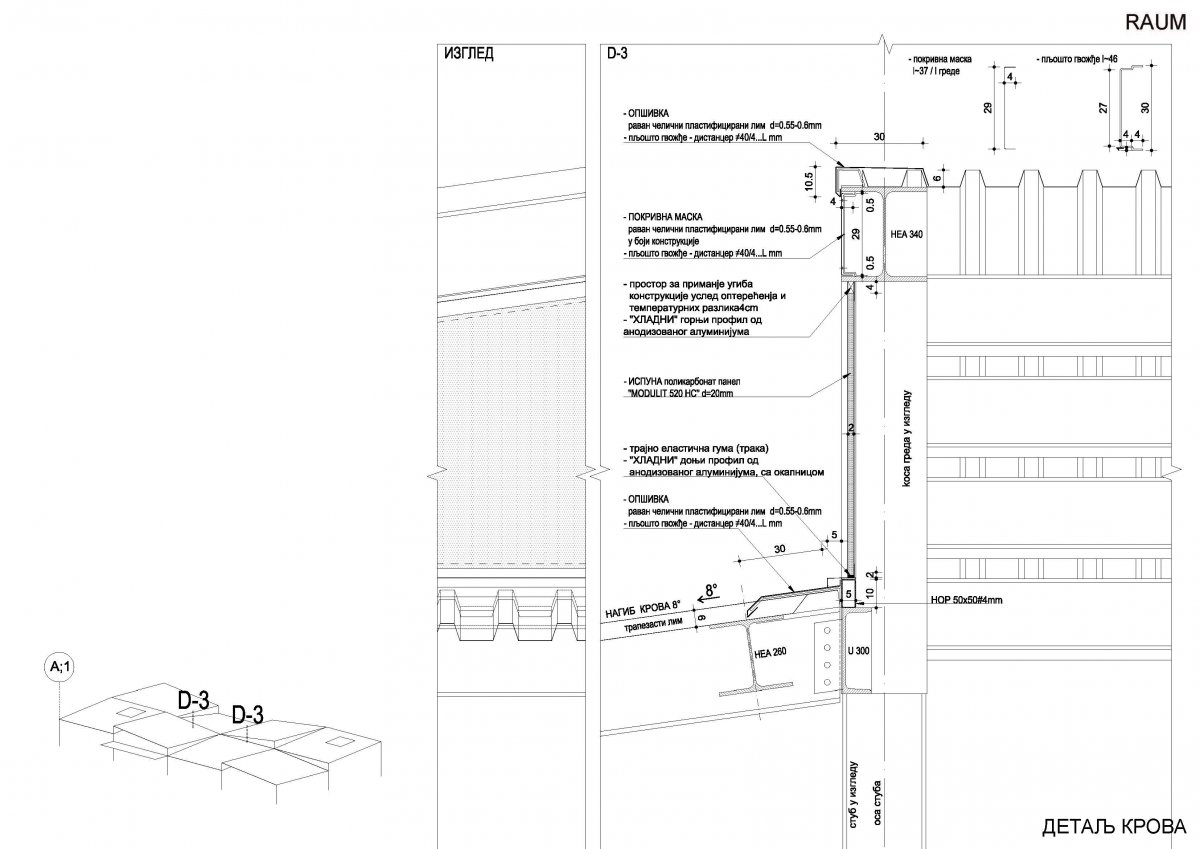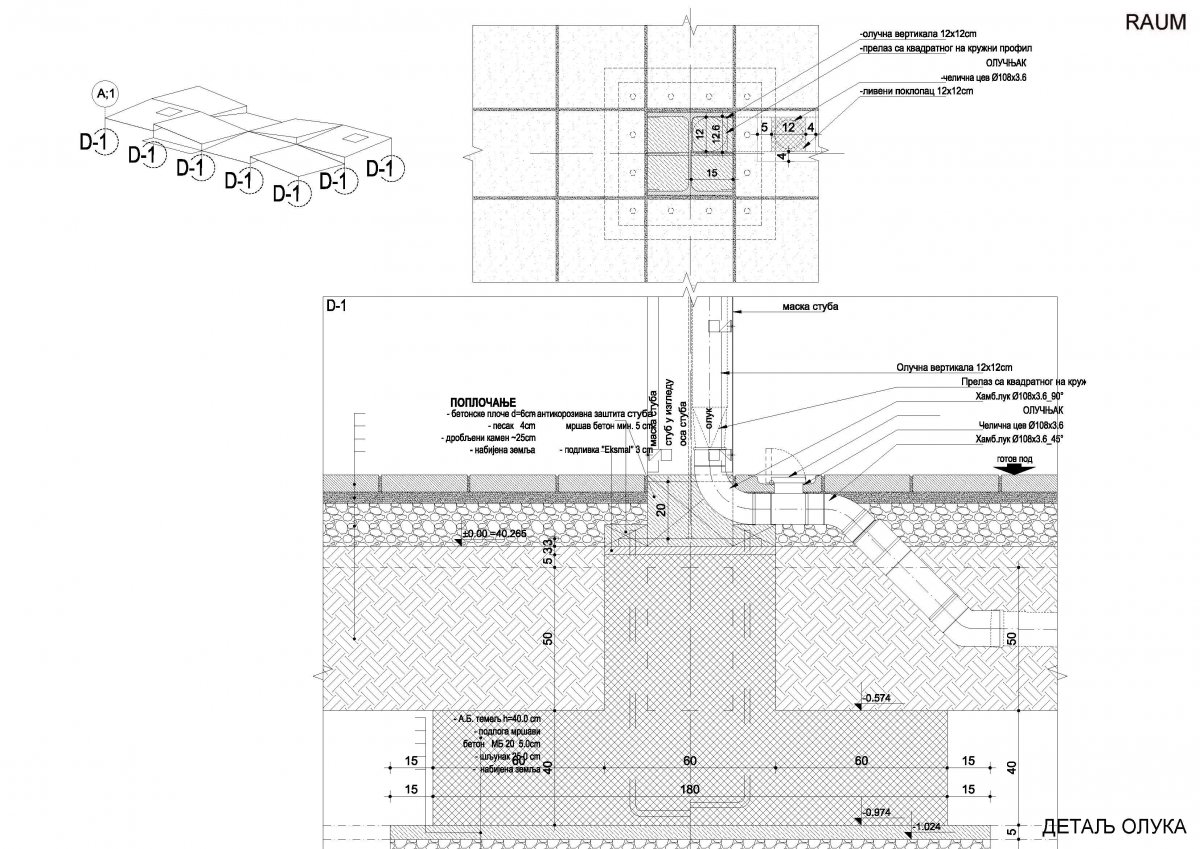Central Green Market, Negotin, SRB
PREVIOUS STATE The Central Green Market Place is located in the small town of Negotin in eastern Serbia. The region of Negotin is known for its fertile soil and tasteful fruits & vegetables, cheese & wine. The old market was in a poor condition. It consisted of a two-pitched canopy which could not satisfy the spatial needs of the market sellers. Therefore, the sellers who could not stand under the canopy improvised their tent-like stands on the rest of the plot. The paving was damaged as well. There was no dairy hall, so the eggs and milk products could not be sold. The greatest value of the site was the alley of large, old sycamores and the rotunda with small shops in the middle of the marketplace.
AIM OF INTERVENTION Conditions of the design task, nature of the promoter, existence or otherwise of any participative process, criteria in drawing up a program of needs, budget, aims of the intervention and expectations in terms of its contributions to the public domain. The Municipality of Negotin has commissioned RAUM Architects to complete all phases of design (from the concept to the final design with technical details and site supervision) for the purpose of the renovation and the extension of the Central Green Market. This included two large market canopies, flower market, dairy hall, retail buildings, two small market canopies, paving of the plot for pedestrian and freight vehicle traffic, fountains and benches cast in place, ramps for the disabled and cyclists, landscape architecture, urban fences etc. The concept design was then exhibited to the public. So, the citizens could participate in the design with their comments and remarks.
DESCRIPTION OF INTERVENTION Detailed objective description of the intervention, stating how the work on the project developed, its elements, geometry, dimensions, materials, vegetation, functioning, uses and facilities. RAUM Architects began by defining a mathematical pattern of modular units starting with the market stand space requirements analysis. They came up with a modular unit of 11m x 11m size. This is a primary unit that could further be broken down to smaller fragments and again merged into larger ones. The entire market including the canopies and their structure, all buildings on the site, even the brick walls surrounding the plot were designed using this mathematical pattern. Because of the specific microclimate of this region, it was necessary to design canopies that can provide shade during hot summers and act as snow protection during winter months. Using the algorithmic modelling tools, the designers were able to create a great number of different marketplace canopies that varied in fragmentation and roof slope. Special attention was given to preserve the sycamore trees found on the site. One of the two large canopies had to be designed in a way to allow the two of the existing trees to grow through it. To some extent, algorithmic modelling tools were used to determine steel structural elements that had to be aligned with the canopy design. Accordingly, specific structural engineering issues have also emerged that required innovation in problem solving, such as having to lean eight steel beams onto one column at an equal height. The production of a very precise 3D digital model defined its proper value on the construction site. First, the prefabricated primary and secondary steel structural elements were transported from another part of the country. Then they were erected and bolted on the site. The resulting deviation was merely 2 to 4 mm on an 11000 mm span. In this way the very theoretical concept of the structure determined the pragmatic manner of erecting all the elements without any welding thus enabling faster construction production, shorter completion time and finally the reduction of the overall costs. To clarify the given circumstances, the budget cost of the whole marketplace project was estimated to 1.3 million Euros.
EVALUATION Evaluation of the result, accomplishment of goals and contributions to the public domain, citizen evaluation, sense, difficulties, and existence of possible controversy. Naturally, only after the completion of the project, once it was re-occupied by its users (market vendors and the citizens), the architects were able to assess the success of the project. The question was how meaningful the new marketplace could become for the city and its people. The designers were happy to see that nearly immediately after its opening the marketplace became alive. Citizens of all ages mingled. Families with small children, elders, teenagers, dog walkers, wanderers, scattered around, each on their own quest. Some came to buy fruits and vegetables, some gathered around water areas for a refreshment, some stopped by an old sycamore tree for chat with their neighbor. All engaging into a new kind of public experience, populating and embracing the new marketplace rather effortlessly. From the very start the design process was firmly led towards a human-centered design. Therefore, the architects were delighted to see that the Green Market of Negotin came to what it was always meant to be: a lively place for urban encounters, where the sense of togetherness as well as individuality are played out freely and spontaneously. What is more, the architects truly felt they succeeded in capitalizing on the hidden potentials for a socially active space that they always believed to exist within the given context. The New Green Market quickly established itself as a specific sort of an urban stage that everybody could join for a variety of intended or unpredictable experiences that strengthen community ties as well as Negotin’s unique identity in the very heart of the city.
