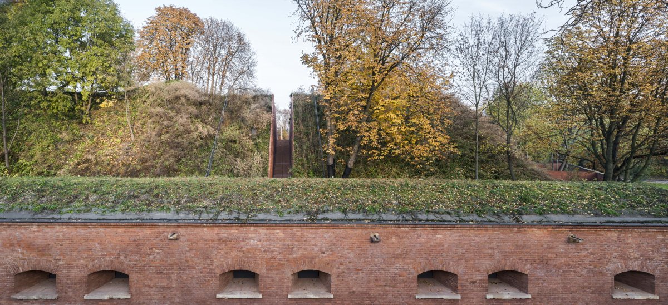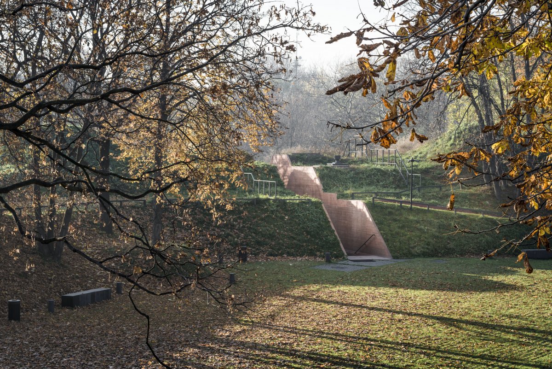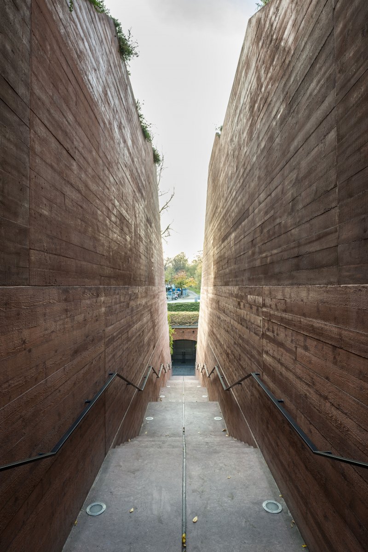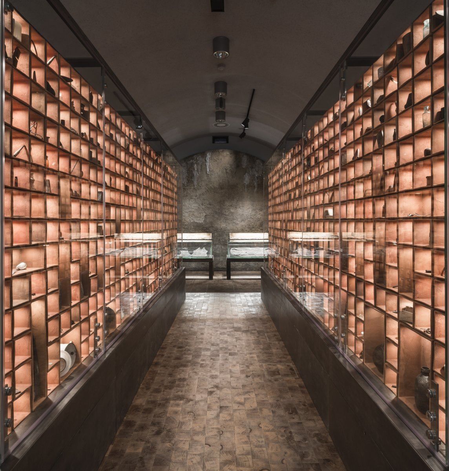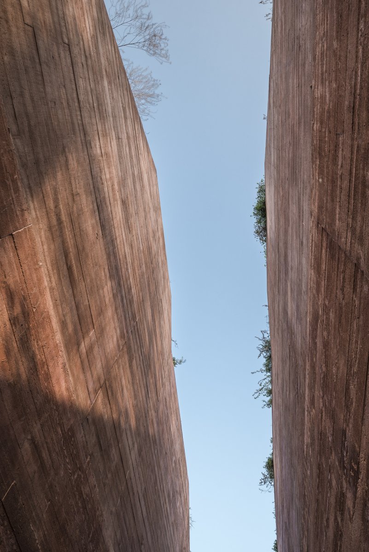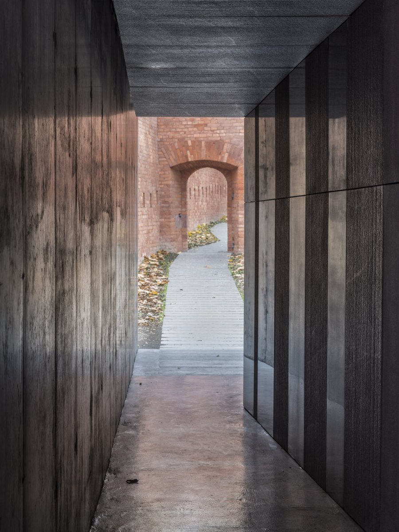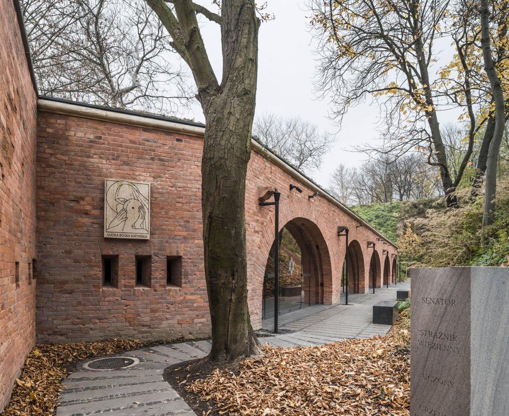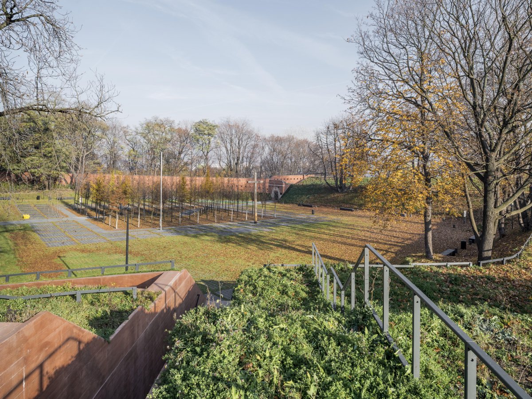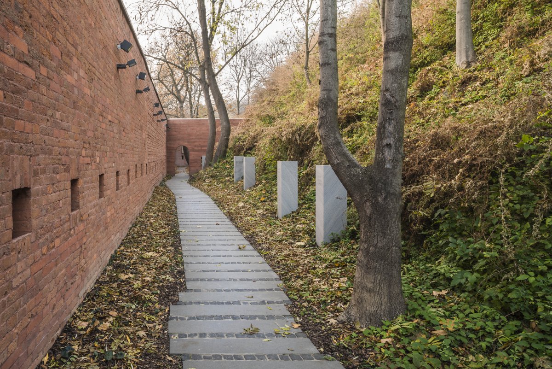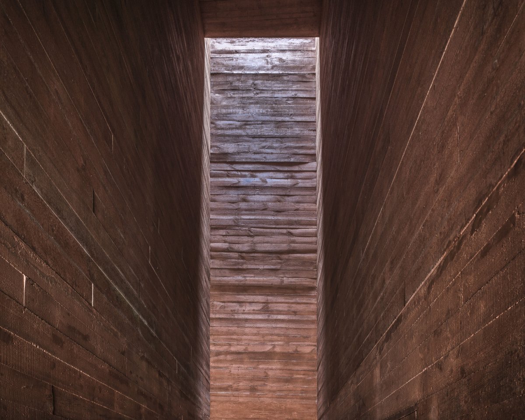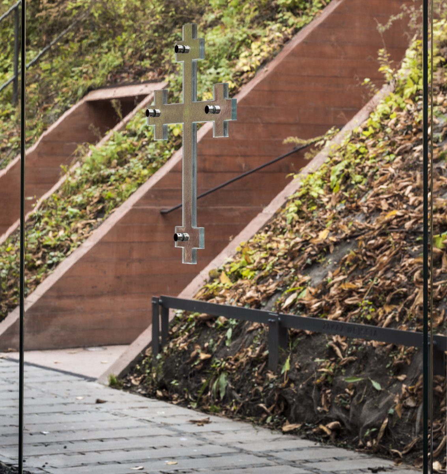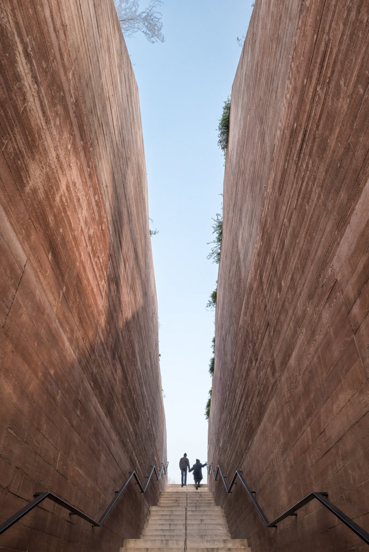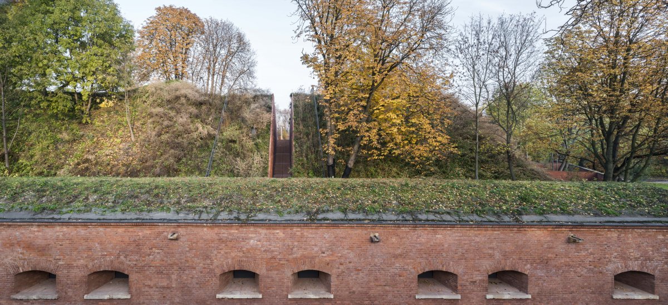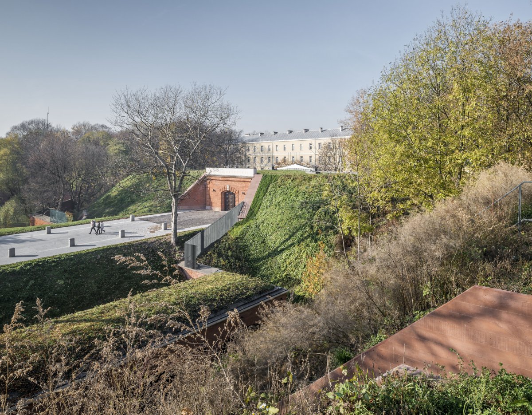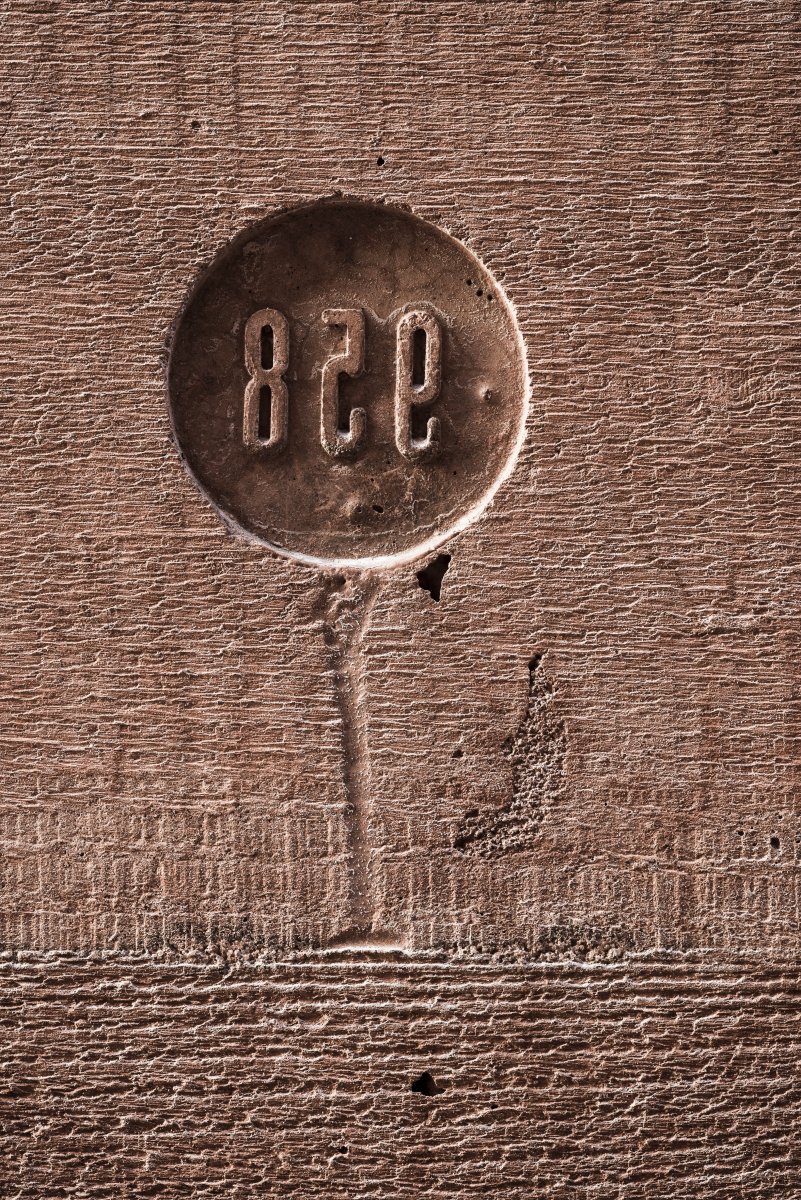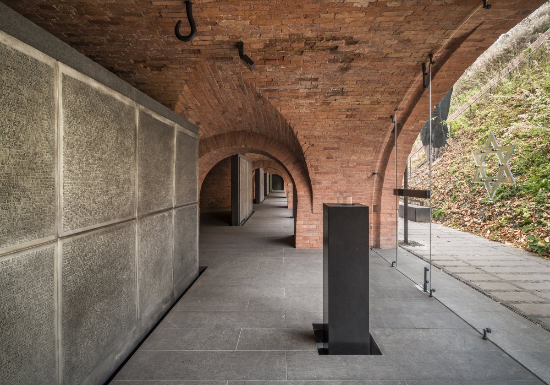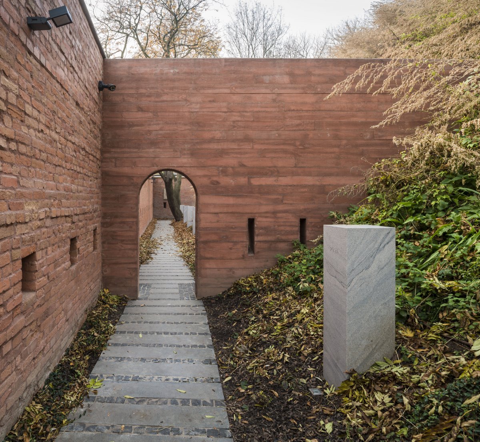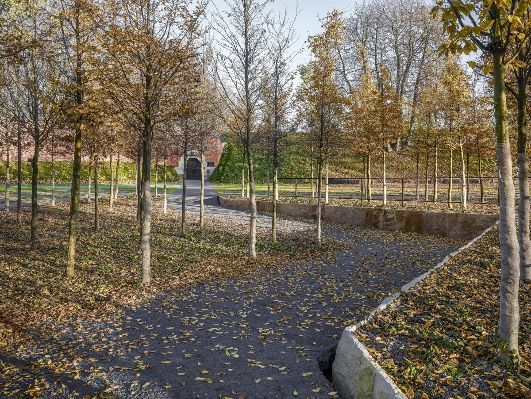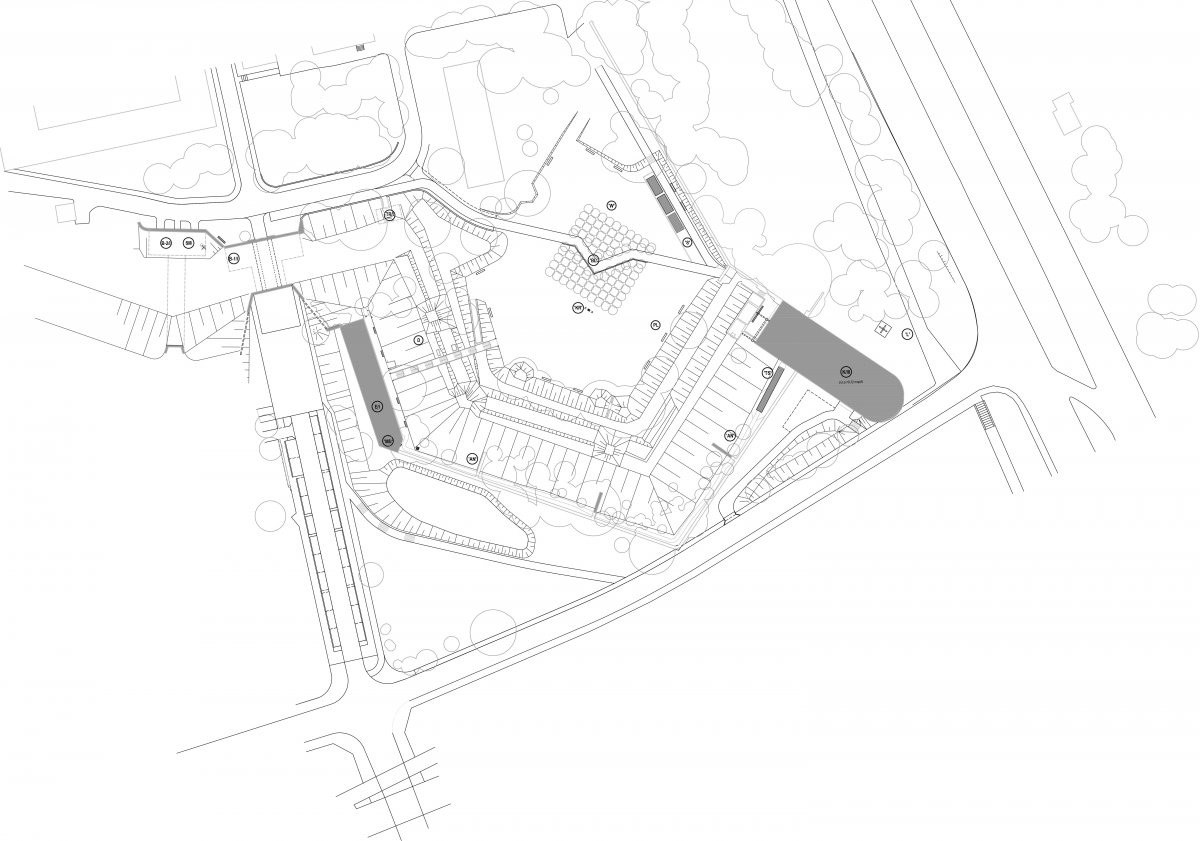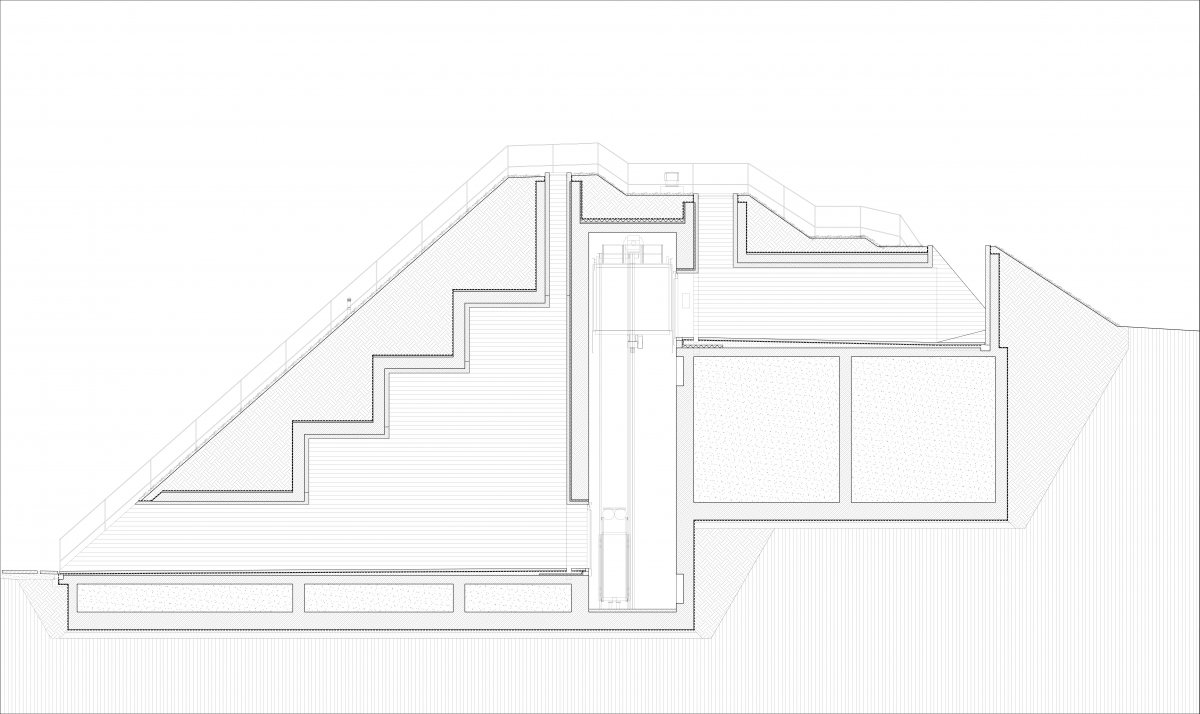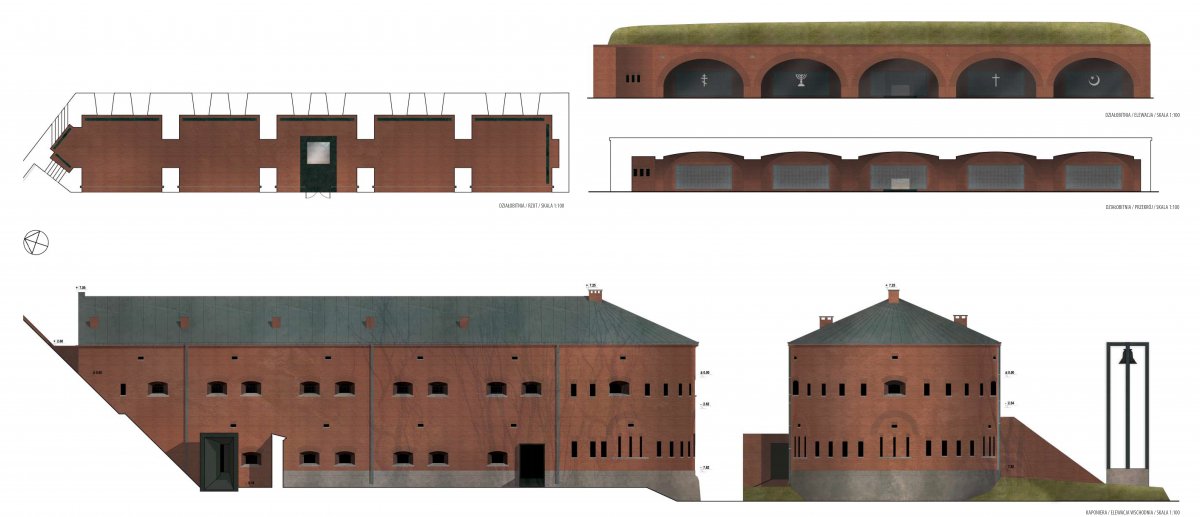Katyn Museum, Warsaw, PL
Katyn Museum is located at the southern part of the Warsaw Citadel. Fortifications strengthen the isolation of the place from the city. The concept of the museum was created together with artists, historians and landscape architects. Thanks to this cooperation the design became a spatial story about Katyn’s events in which one participates in an individual way. There is no border between citadel, landscape and built elements. In some parts, the project interferes with the fortifications, in others it adjusts itself and uses existing structures to lead the visitors through the space. Stained concrete becomes a means of architectural expression, wherever it is demanded by the exhibition’s narrative; personal belongings such as letters and elements of ammunition of the victims were used to print on the concrete. The museum is composed as a sequence of important spaces threaded onto a visiting path – the entrance leads through Alexander’s Gate and a square built around a symbolic forest. Then through a sloped and vaulted tunnel into the interior space of the museum. Subsequently, a narrow path directs visitors to the gunrest arcades where the plaques with the victims’ names are found. Finally the gap slitting the fortifications leads to the end of the path, concluded by a wooden cross. Rebuilding the historical citadel was a difficult task. On the one hand, introduced interventions were supposed to be almost invisible, on the other, the new program required modern exhibiting solutions. All of the grids and systems are installed into the special flooring, keeping the interiors clean and coherent. Acoustics and insulation are solved very discreetly. Museum binds architecture, landscape and exhibition into one coherent story, telling the history of the events and commemorating their victims. New interventions and existing fortifications compliment each other. There is no distinction between museum and exhibition, interior and exterior, new and existing matter. The whole area is one symbolic space.
