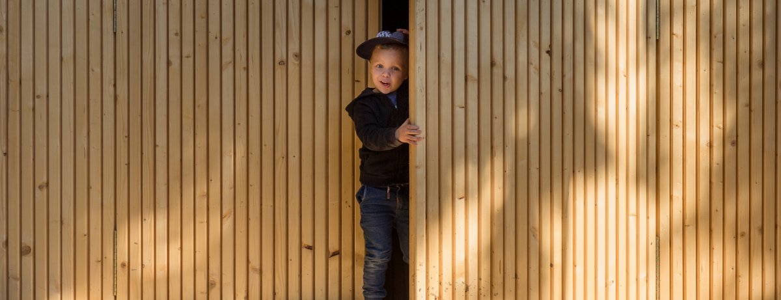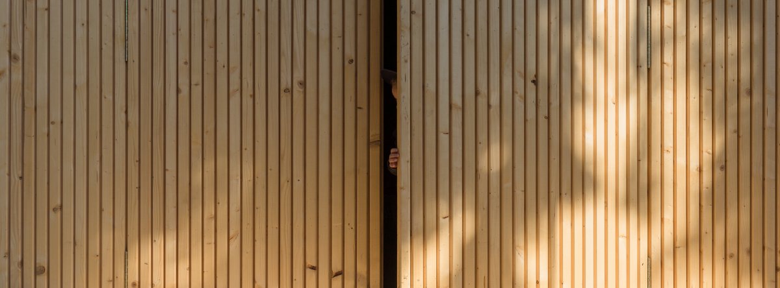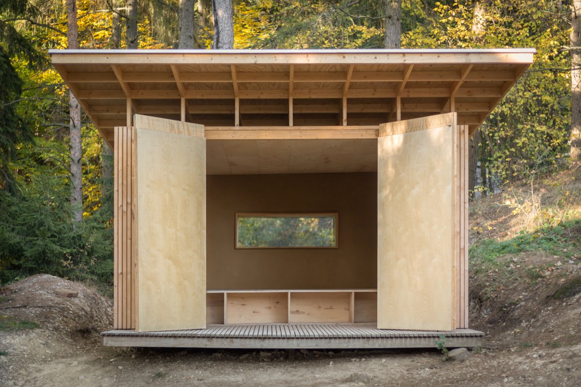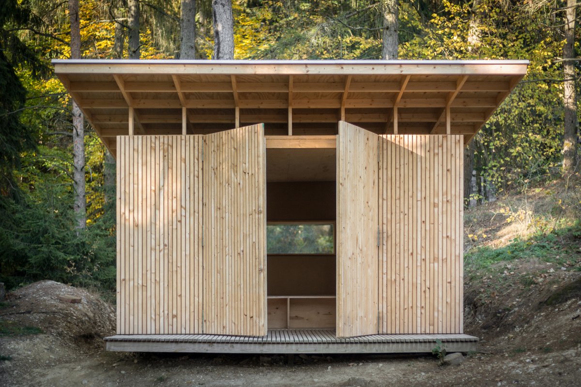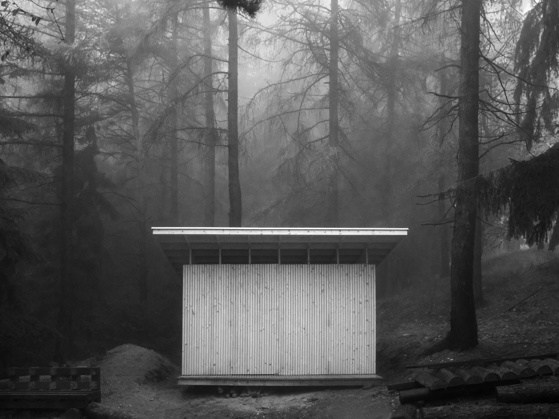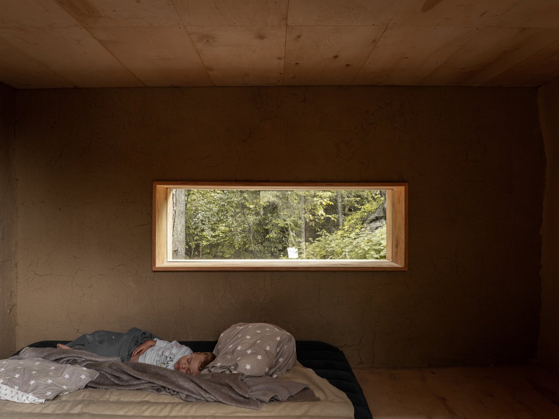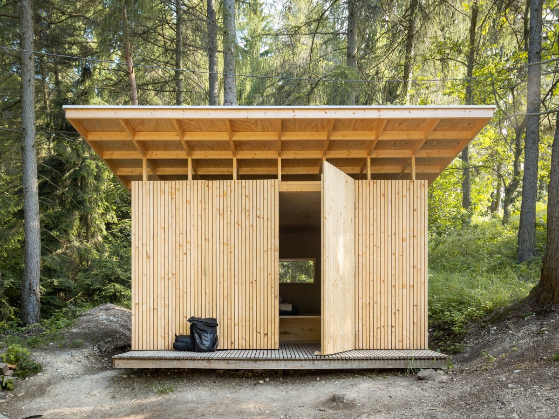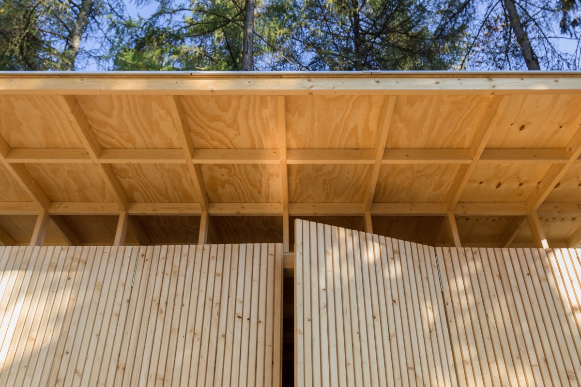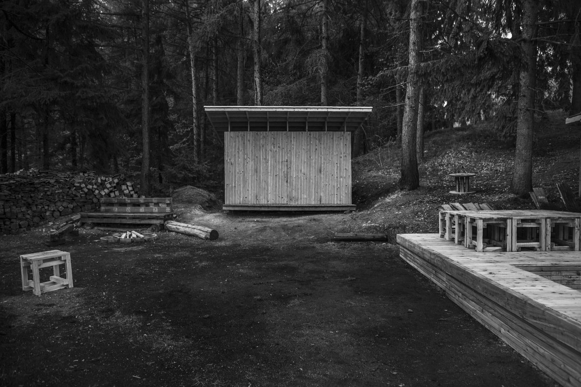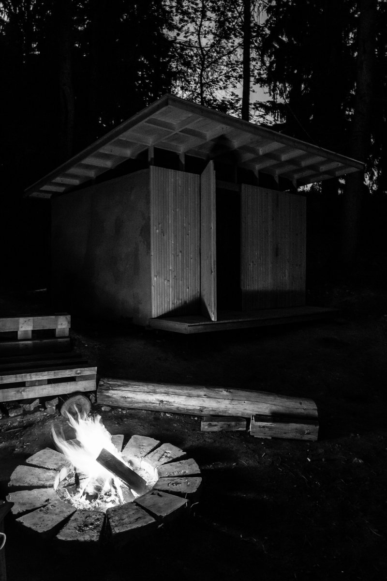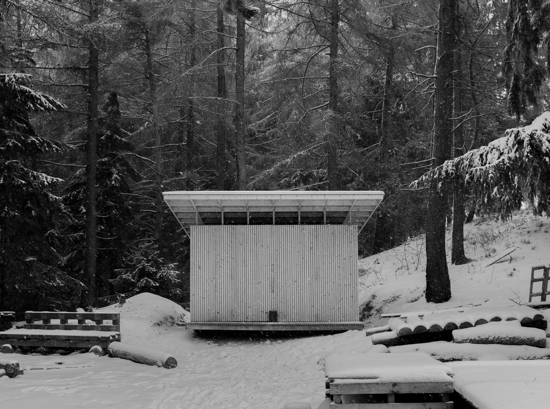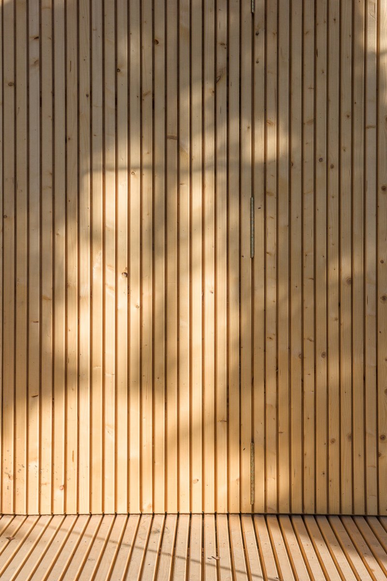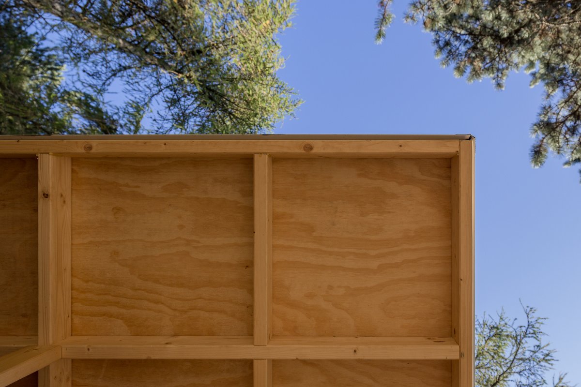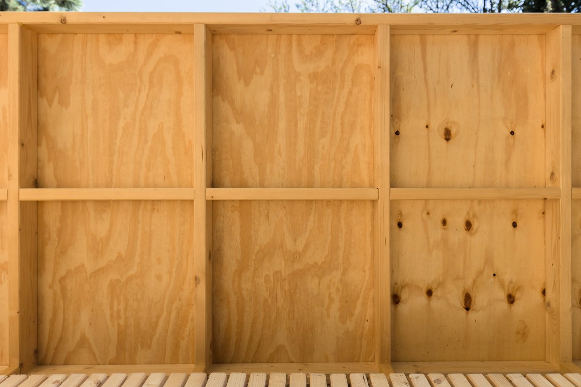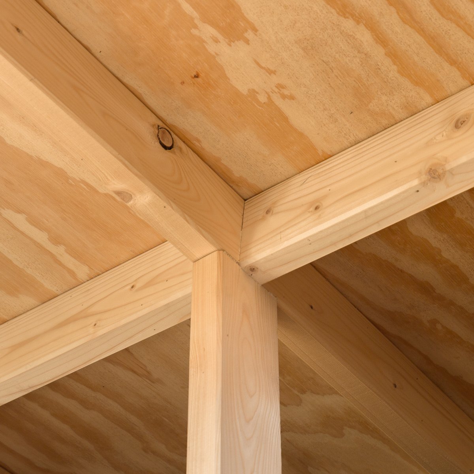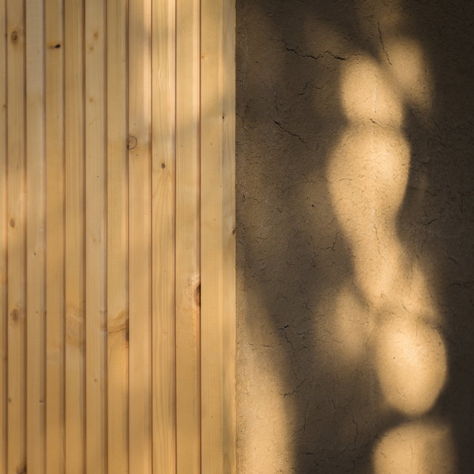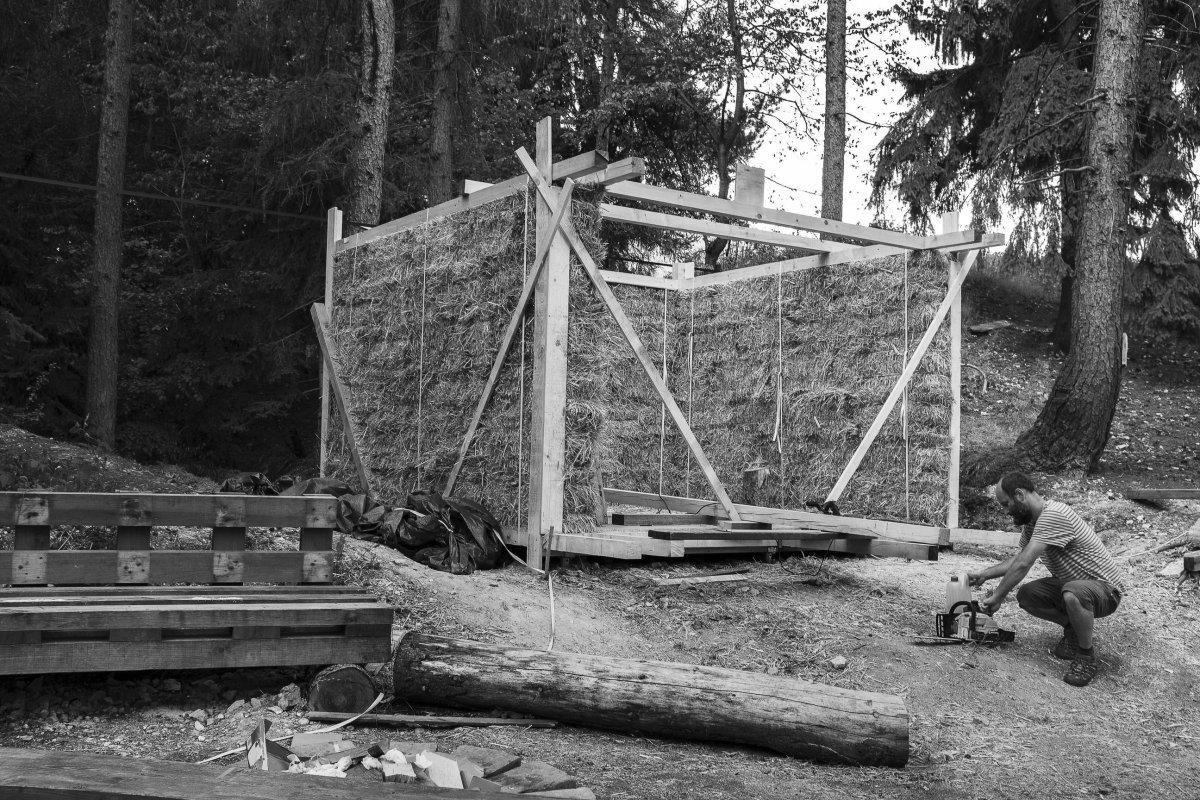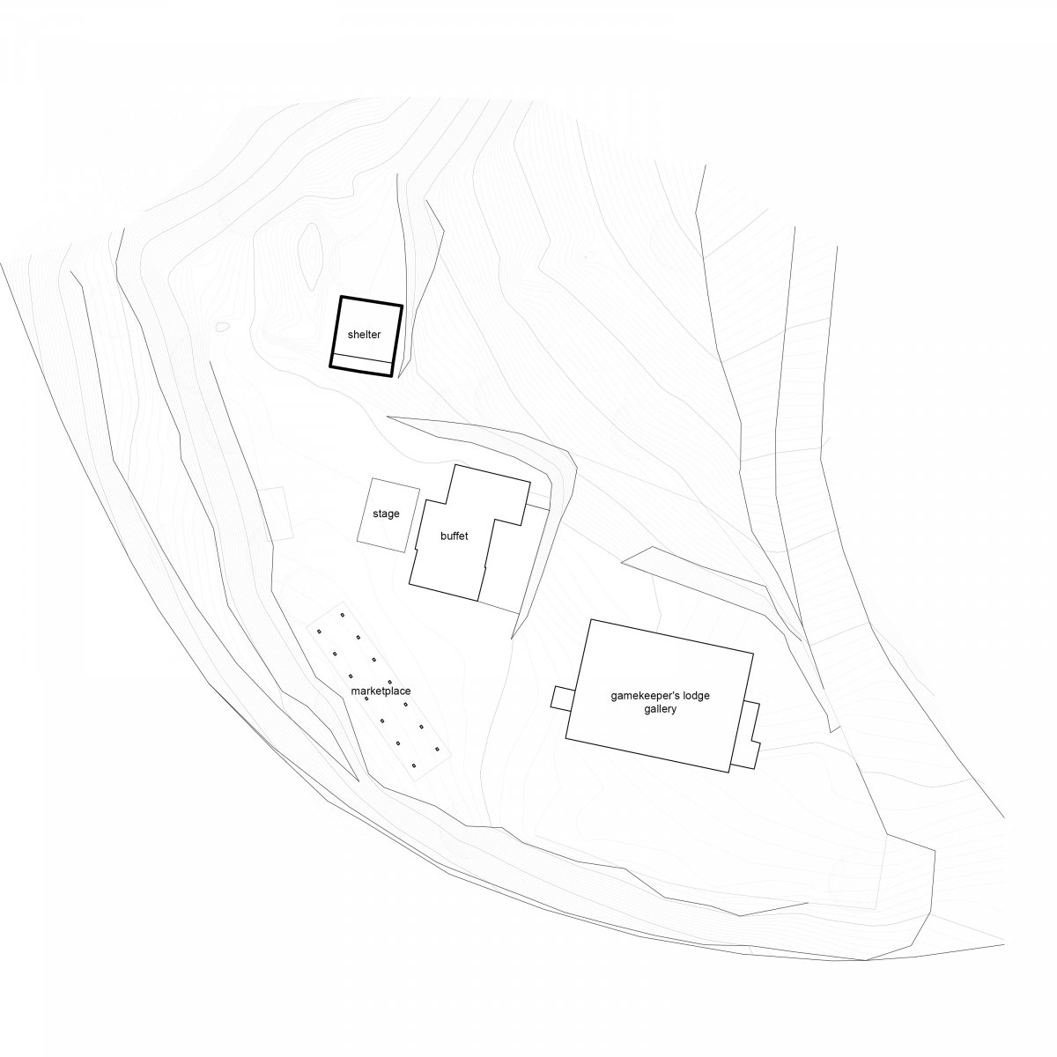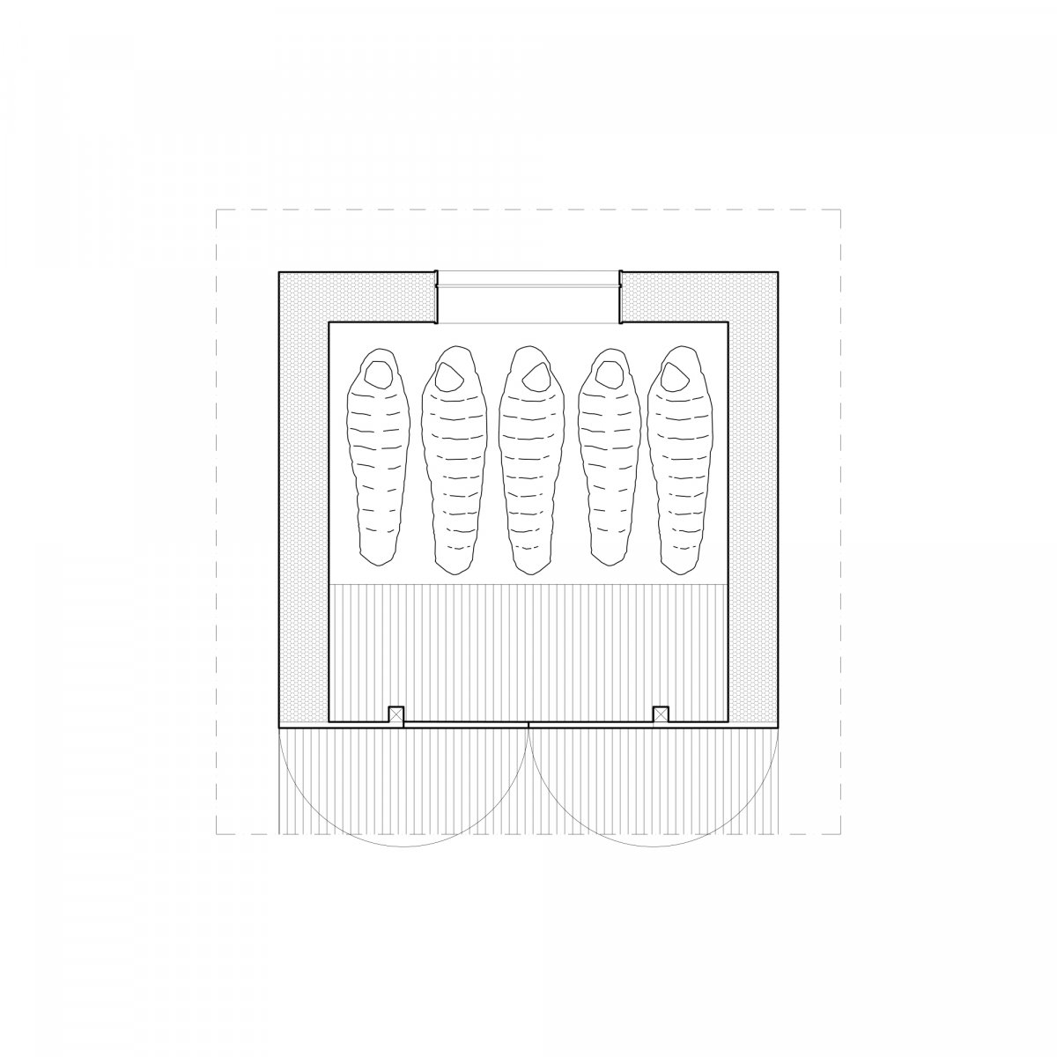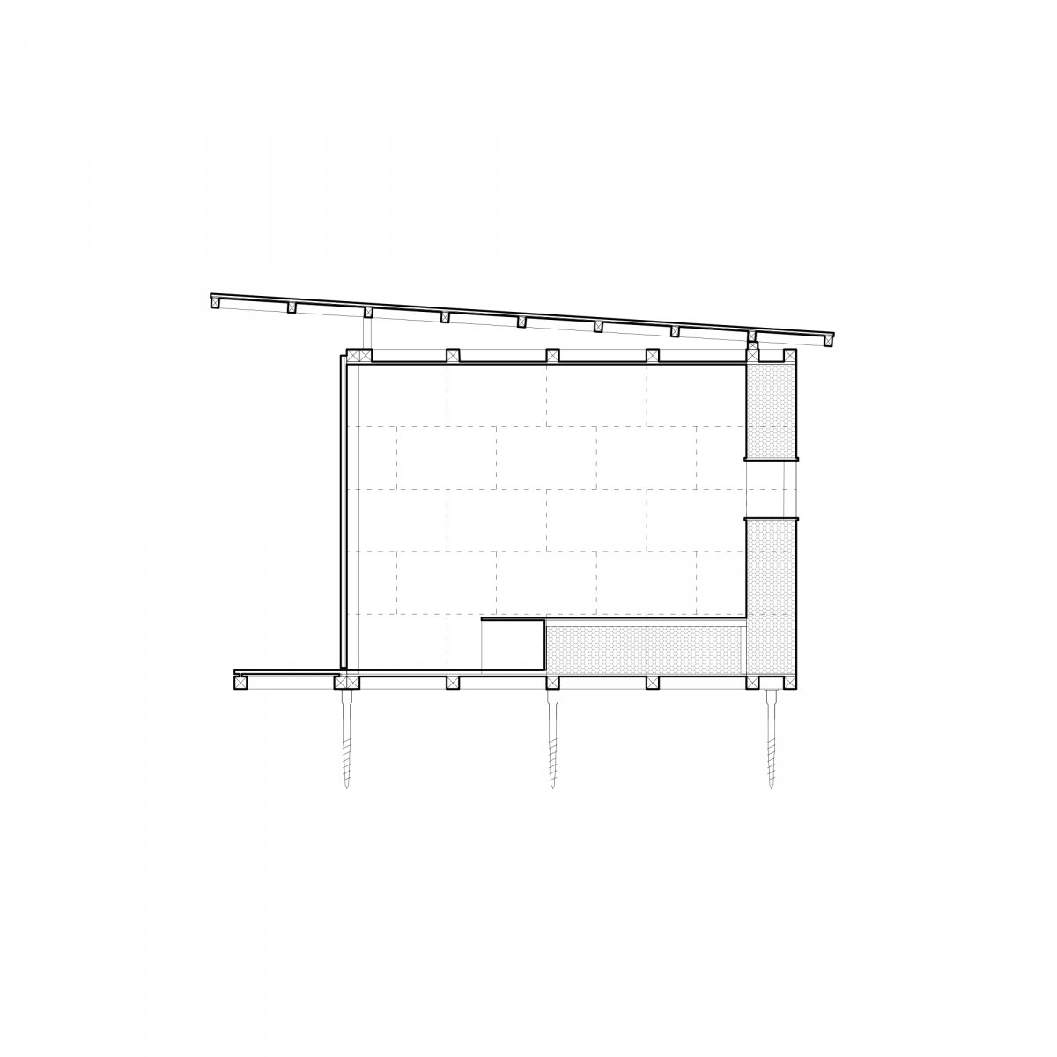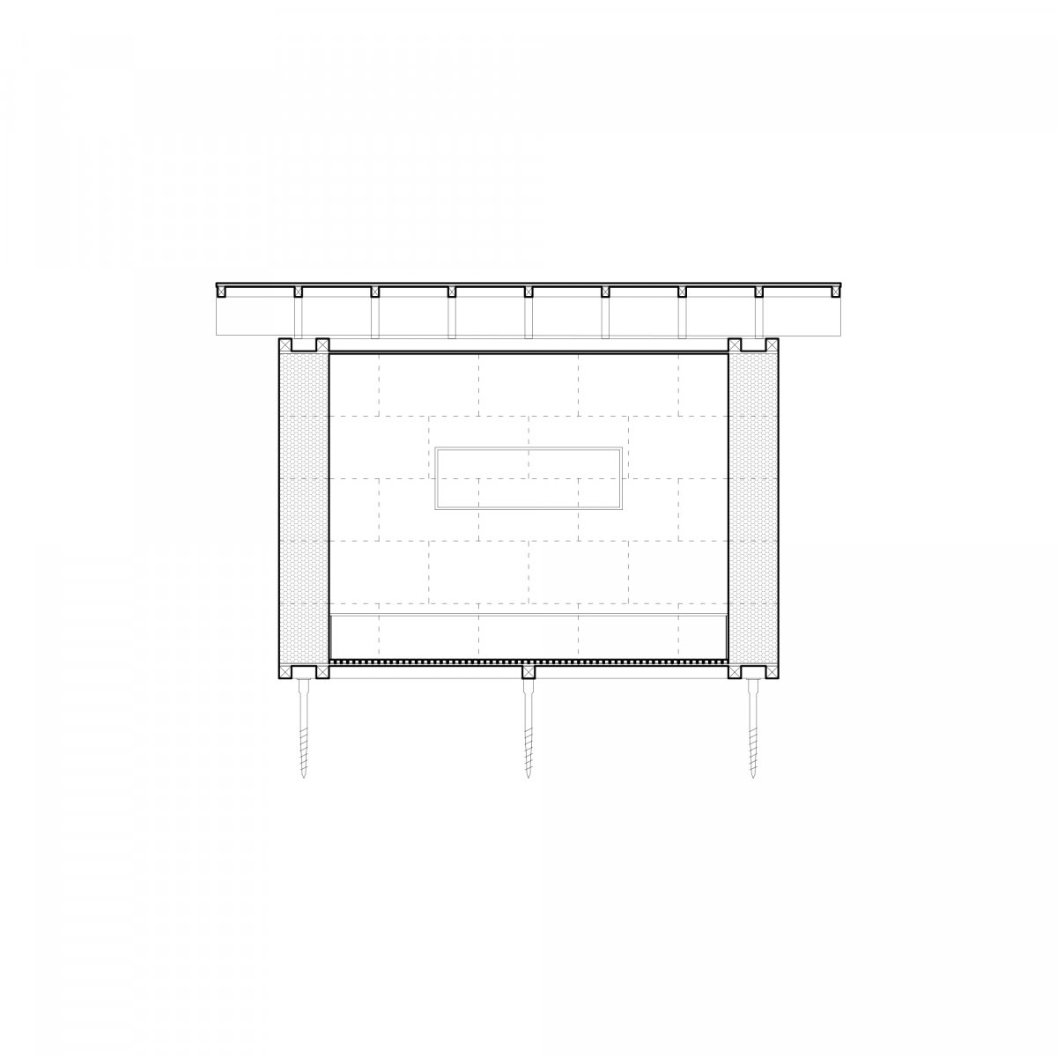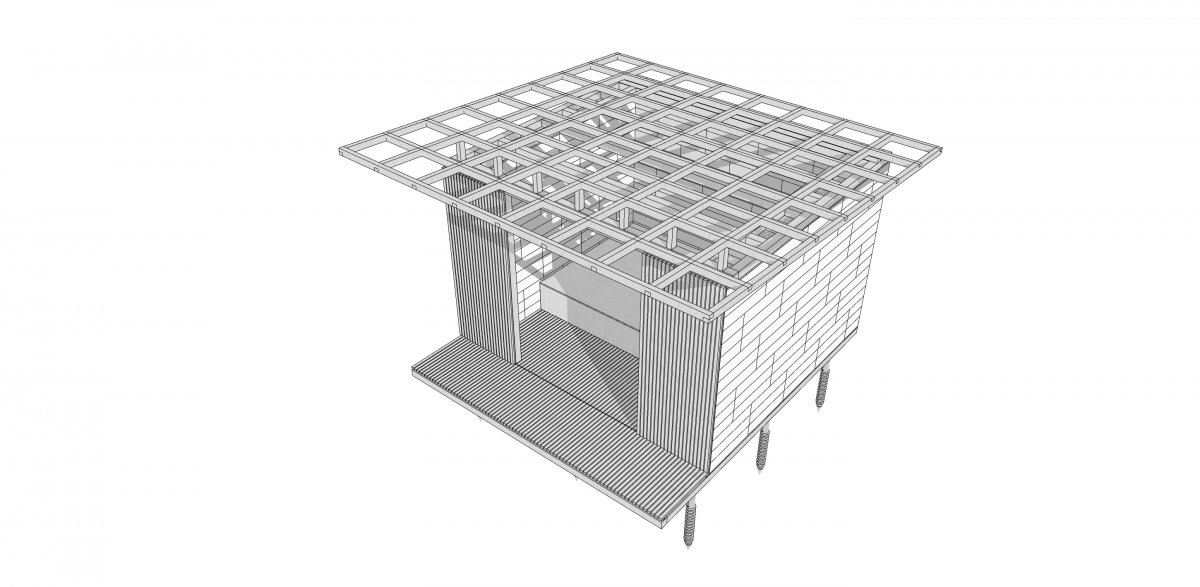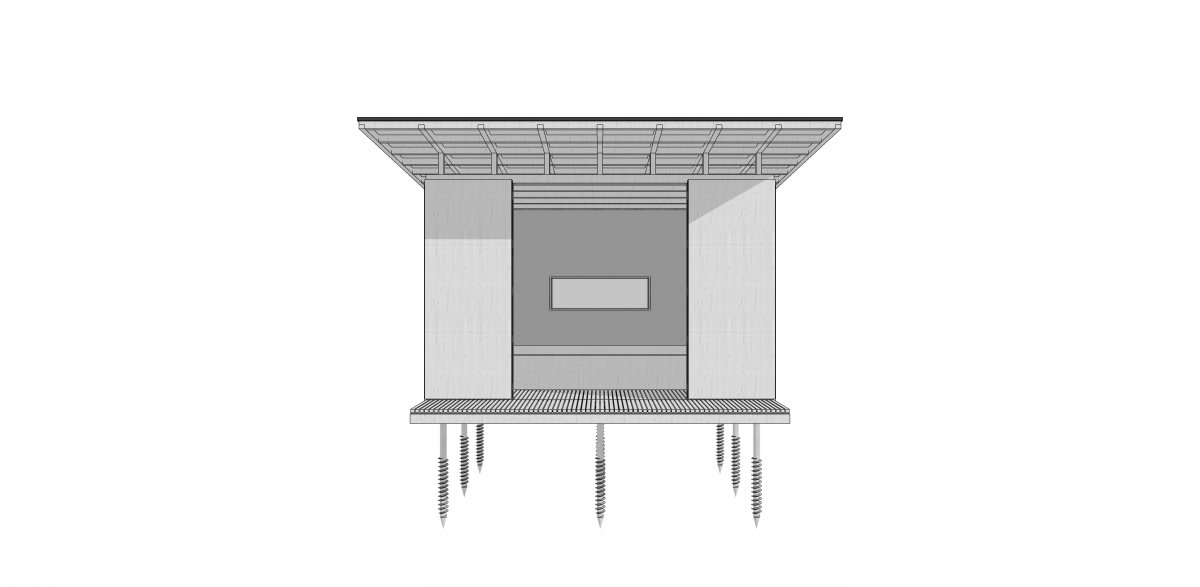Shelter near Banská Štiavnica, SK
The tourist shelter was created as part of the conversion of the dilapidated gamekeeper's lodge to a cultural and tourist center. The location is a well-known crossroads of hiking, cross-country and biking trails, or a place for skating on a frozen lake. Now you can either experience the art, enjoy a snack, or spend the night in a shelter. The typology, which usually stands alone in the forest, has acquired a new cultural dimension. During the day, the building opens with its front facade and communicates local programs. It serves as a gallery, stage, or teahouse. On the other hand, at night it closes its gates and provides privacy for a smaller group of tourists. Visitors would hardly search to find a door. Guests only contact with the exterior through a panoramic window into the forest. The building was built during a series of workshops with the local community and craftsmen. The supporting structure consists of the experimental use of straw bales. Plasters are made of local clay. The interior cladding is made from recycled old plywood panels. The front façade and roof are made of wood without surface treatment. The whole concept determines the temporality of the building with minimal impact on the environment.
