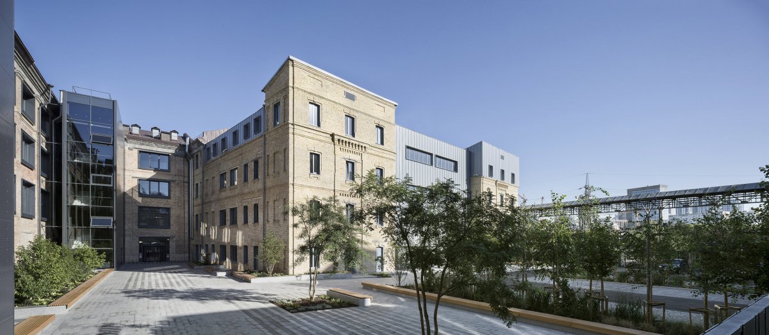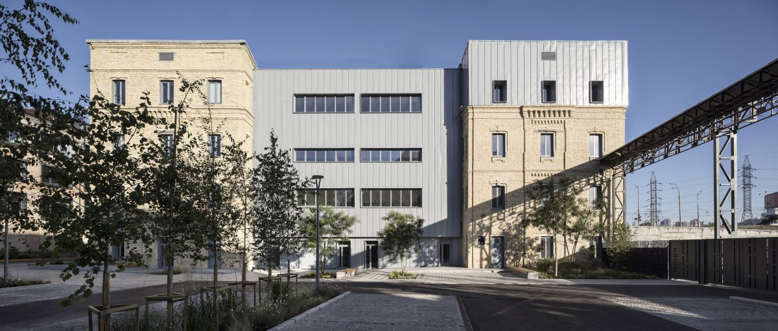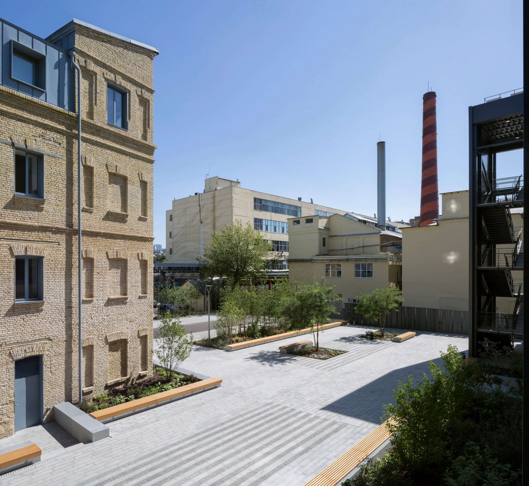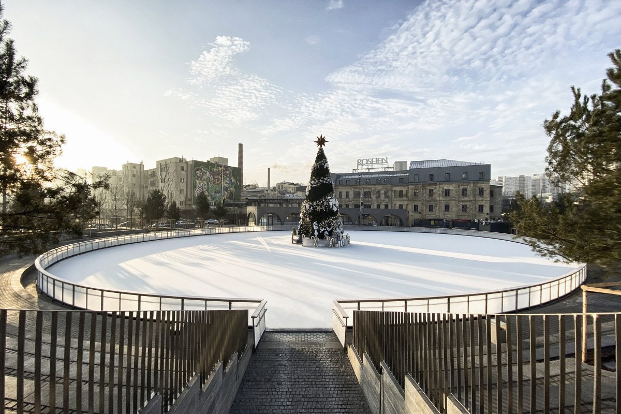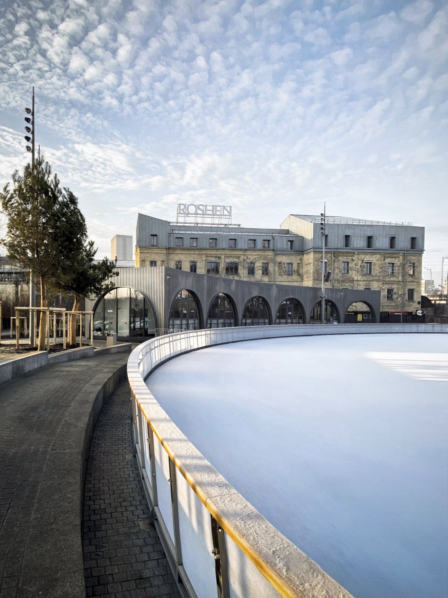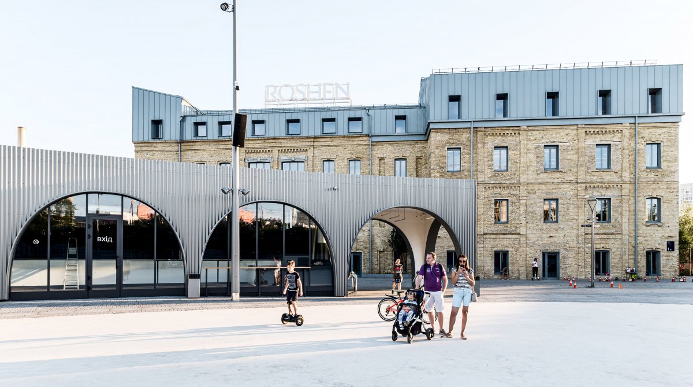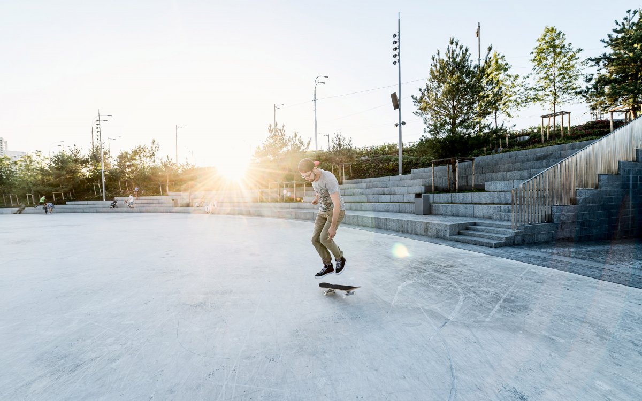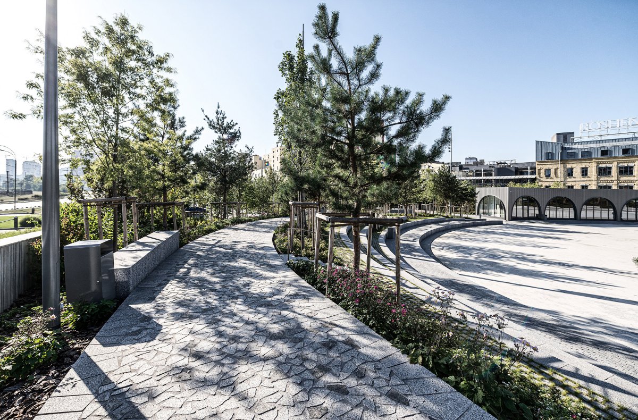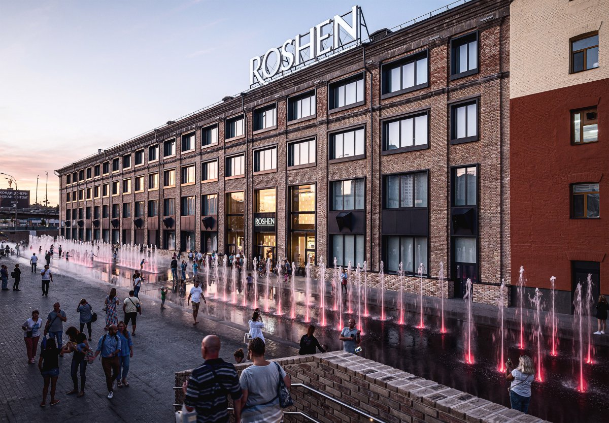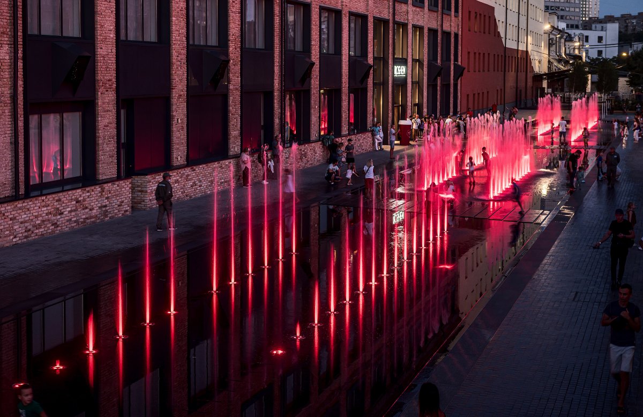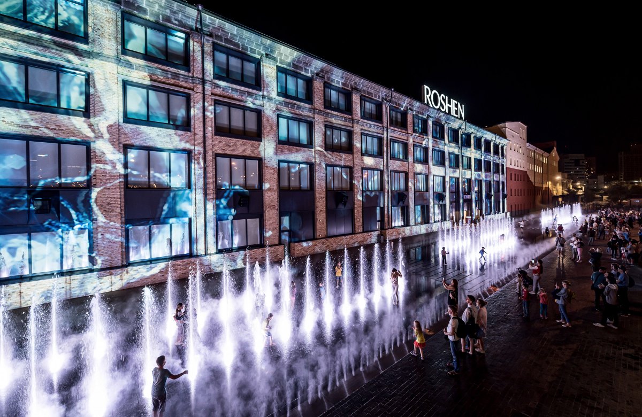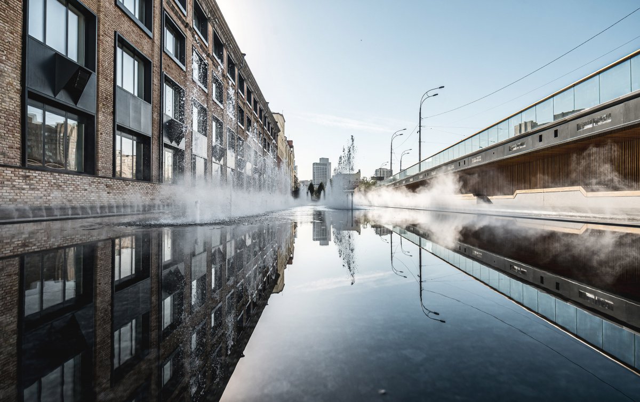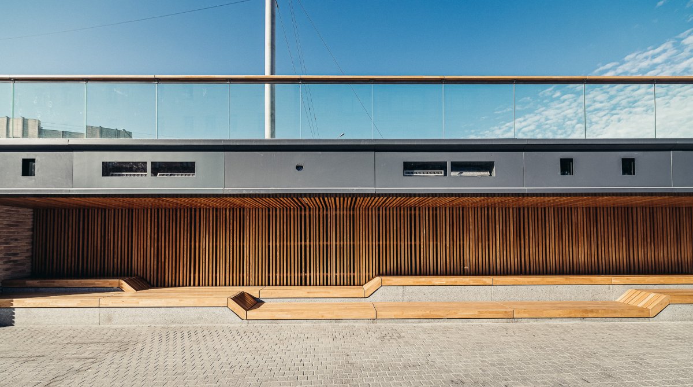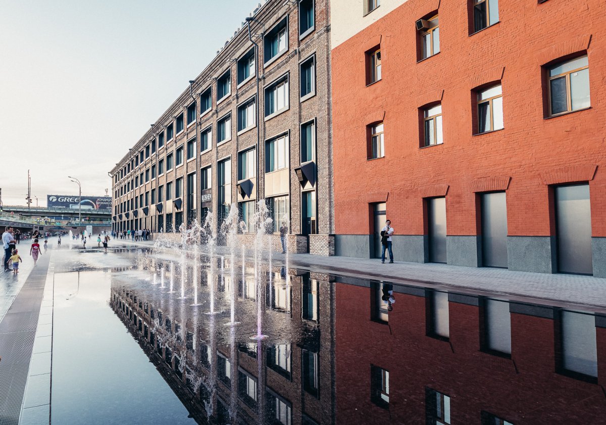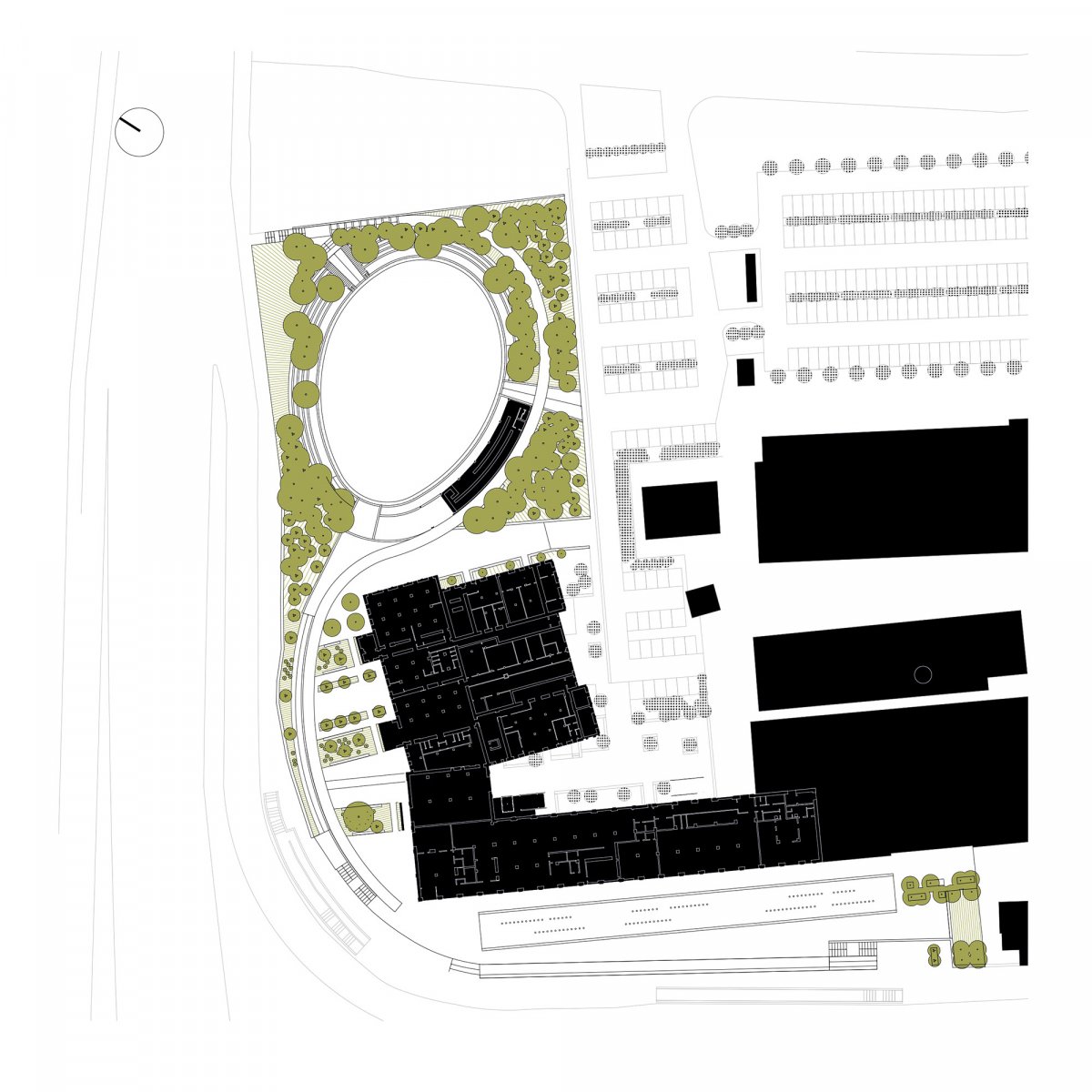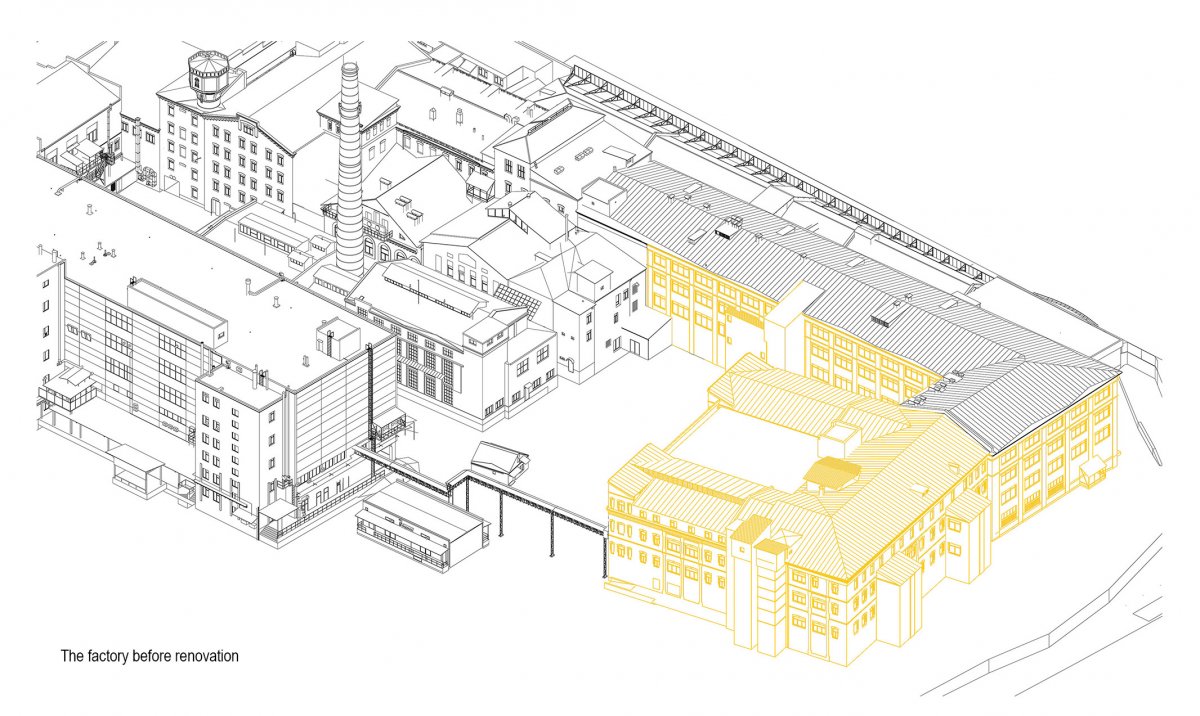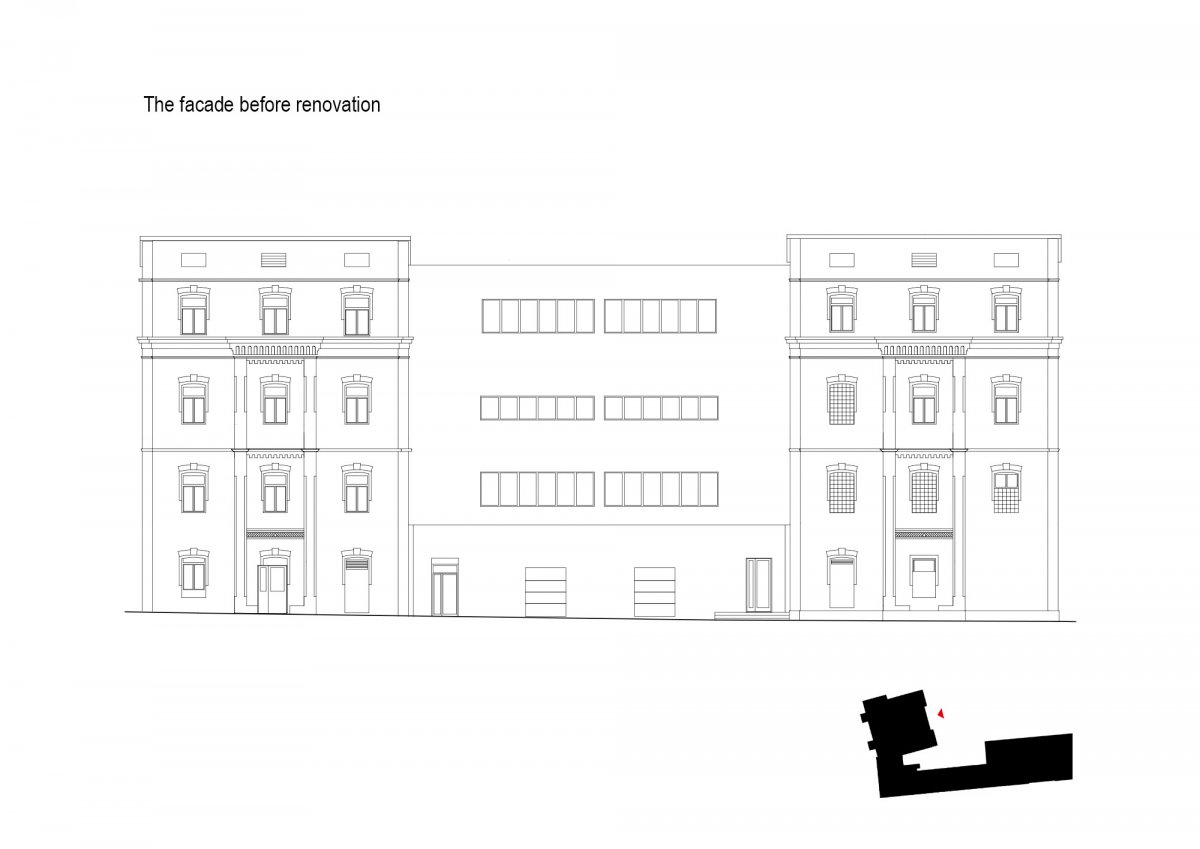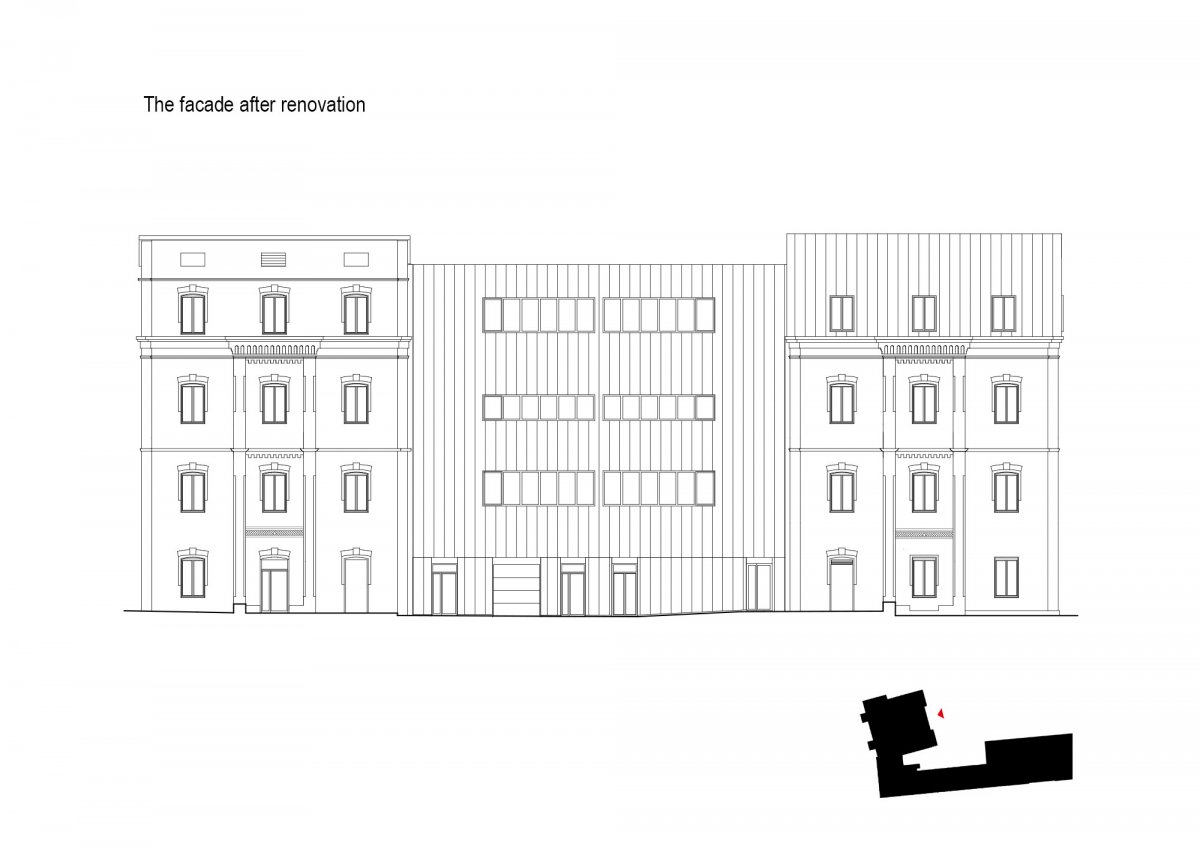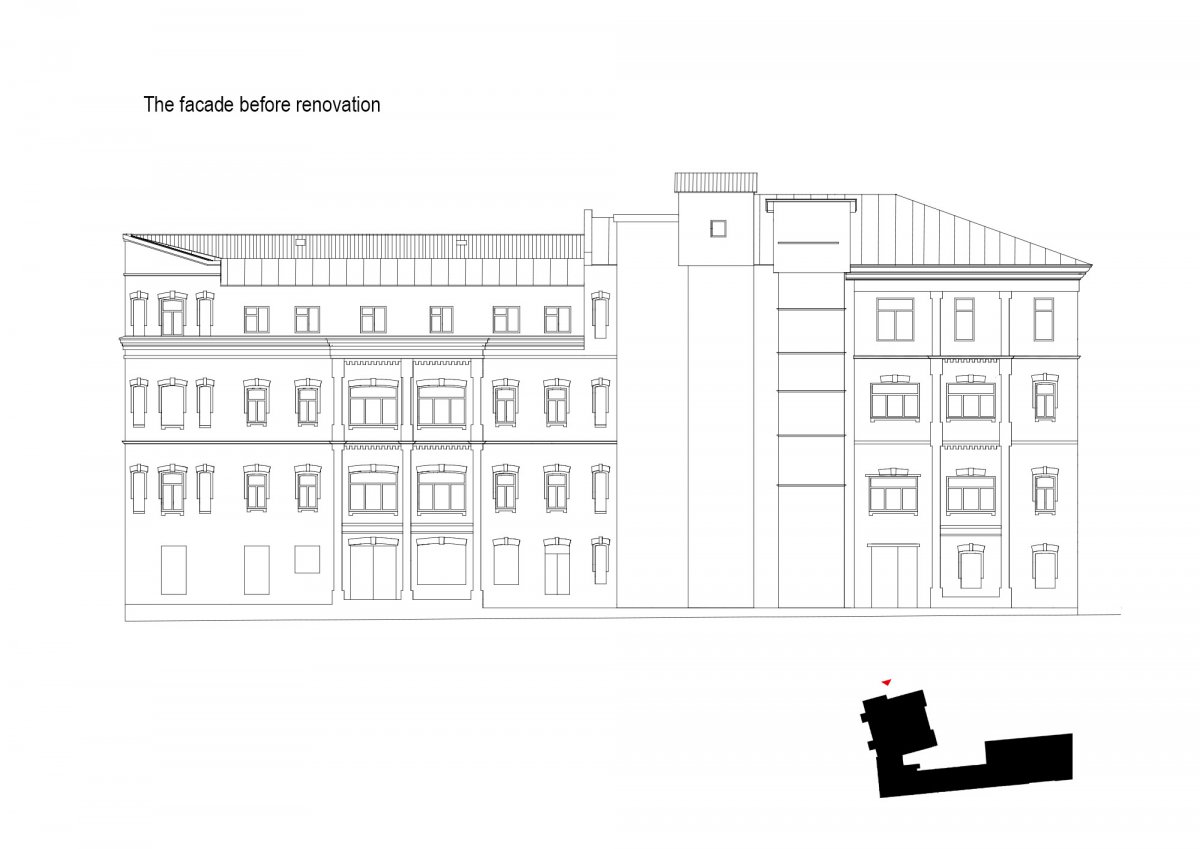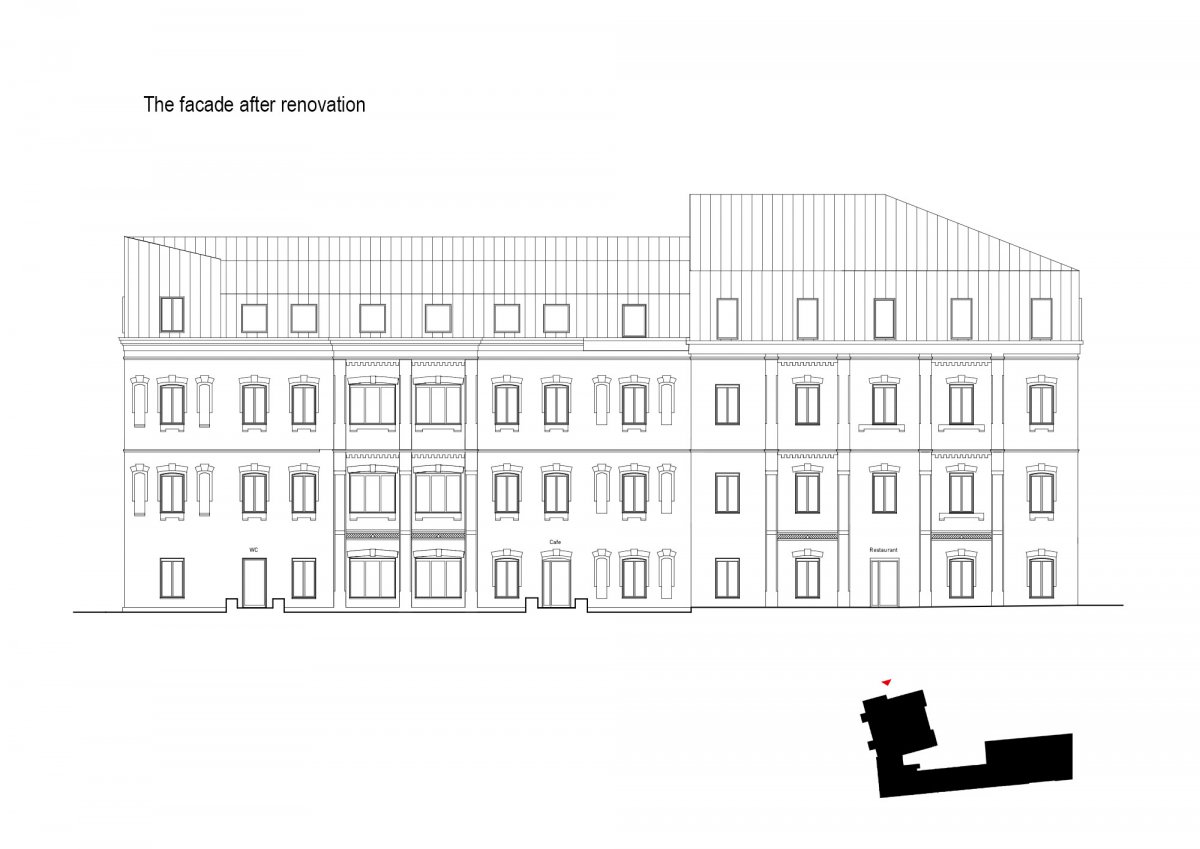Roshen Plaza, Kyiv, UA
Roshen Plaza is a large revitalization project on the territory of a confectionery factory in Kyiv, including a landscape redesign. To create a new park on the former industrial site, the Roshen confectionery corporation conducted a closed international competition, which was won by the French landscape firm InSitu. The adaptation of the park design, which includes an ice-skating rink and fountain was carried out by the Kyiv architecture firm AER. The facade renovation project was performed by AER. The entire space of the new park was developed along a main path that twists around the ice rink and runs along an embossed brick wall to the fountain in Roshen Square. The ice rink is surrounded by an amphitheater of granite blocks, with trees growing between the rows. The trees act as a barrier against noise and wind while creating a cozy atmosphere around the rink. As conceived by the creators of the garden, the precise lines of the stone elements are in contrast with the deliberately chaotic landscaping. In the center of the park, a former production building has been repurposed. The first floor of the production hall was transformed into a children's recreational center and sweet shop while new offices are located on the upper floors. On the territory adjacent to the park, two green parking lots are being built. A smaller one for office workers, and a larger one for park visitors. In the evening, a video installation by the renowned light and sound artists Les Eclaireurs is projected onto the main façade. Hundreds of spectators come here on summer evenings to watch the show and enjoy the dancing fountains. During winter, the park turns into a Christmas village, with a Christmas tree in the center of the oval ice-skate rink and street food stalls surrounding the rink. The translucent rink fence is dismantled for the summer, and the amphitheater space turns into a park used by skateboarders and cyclists.
