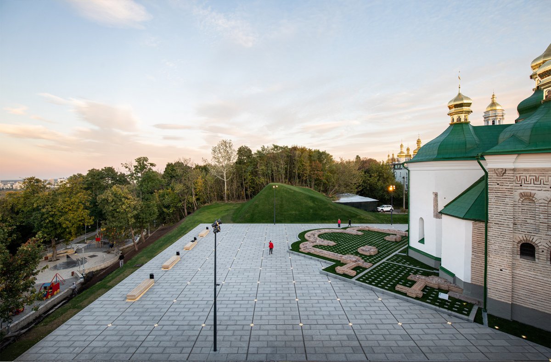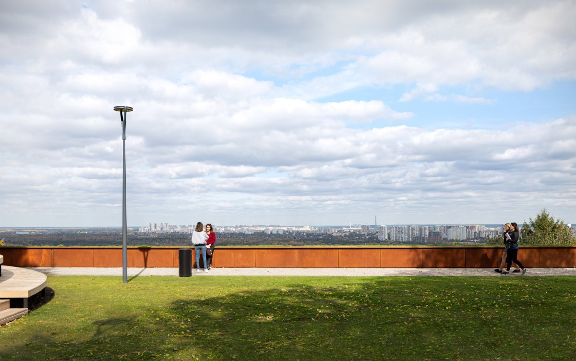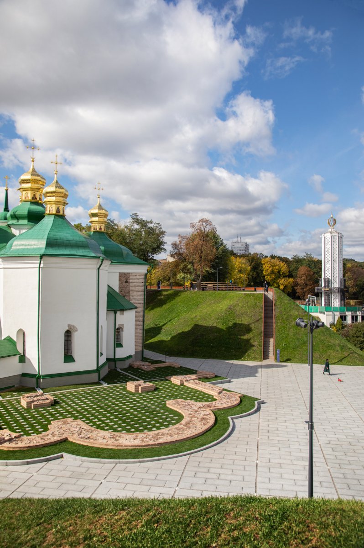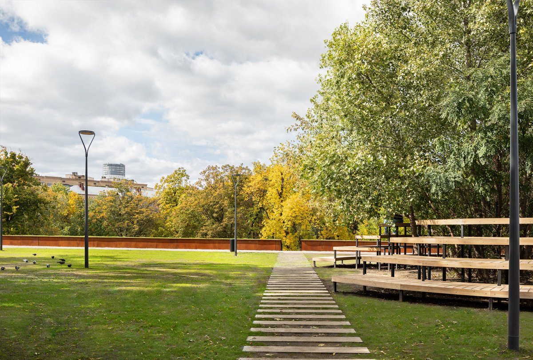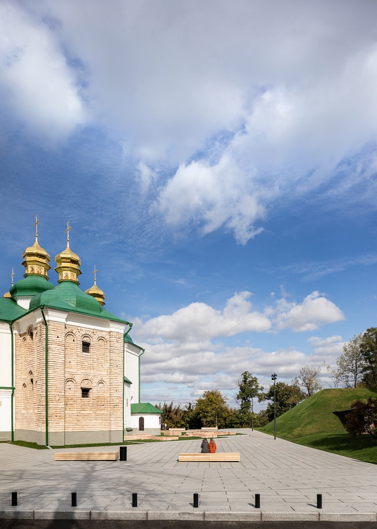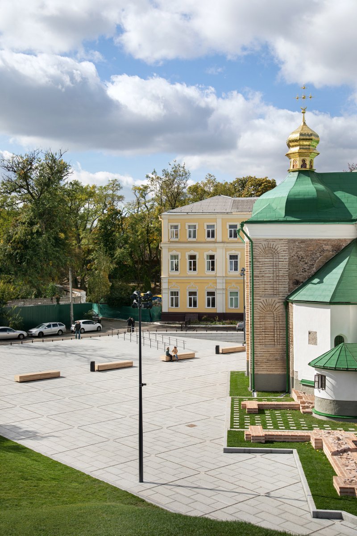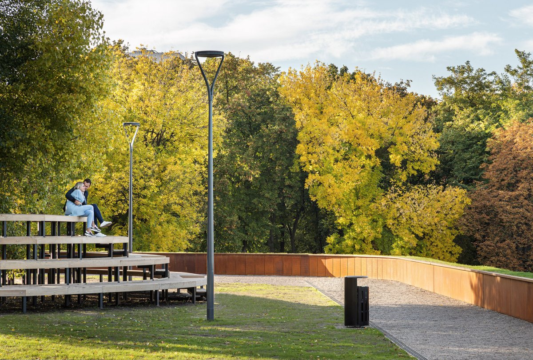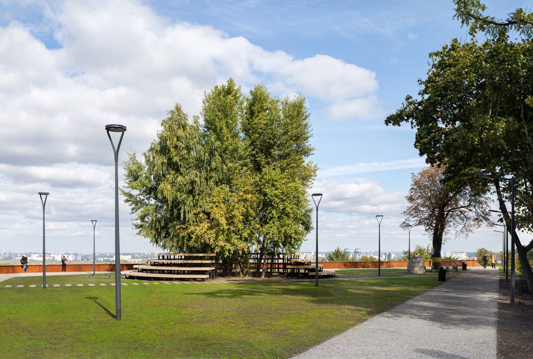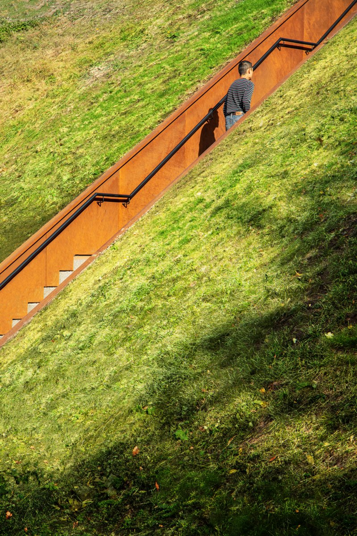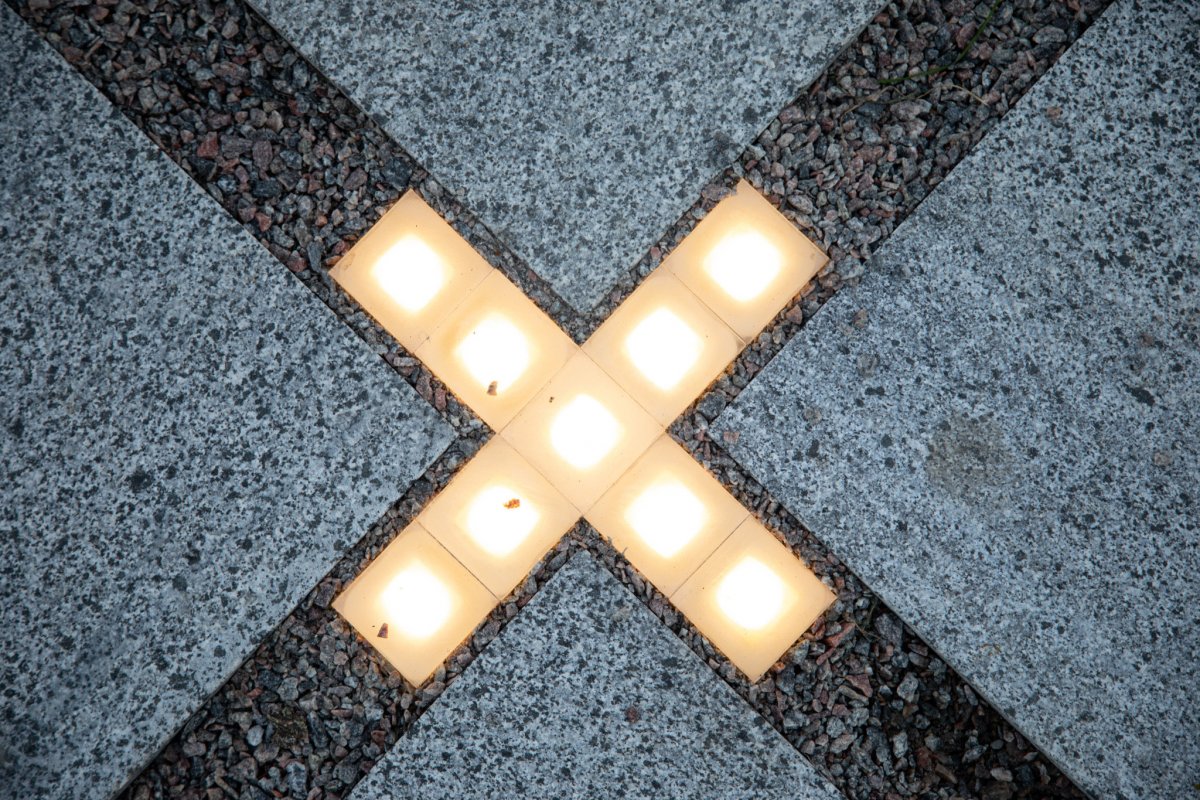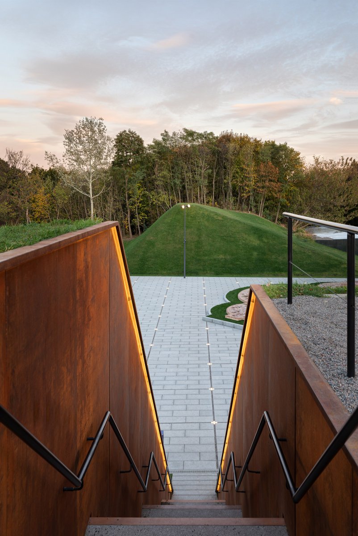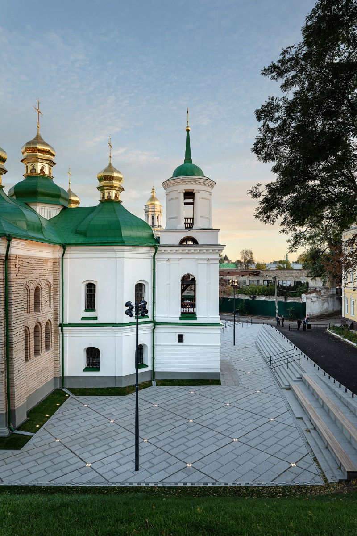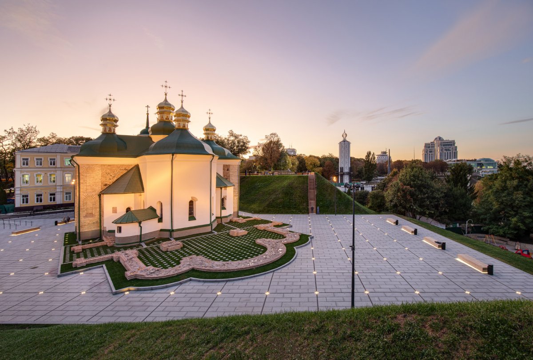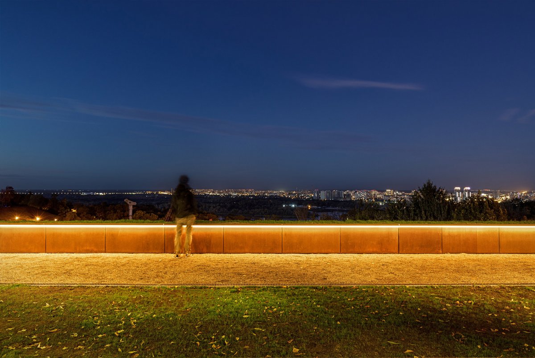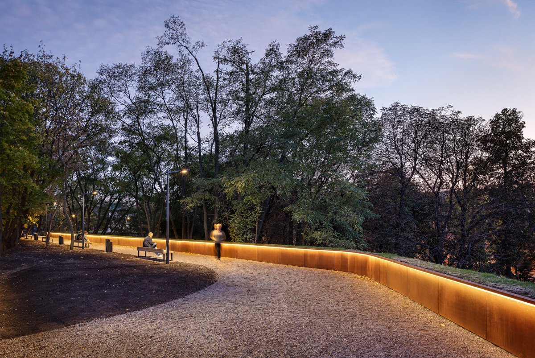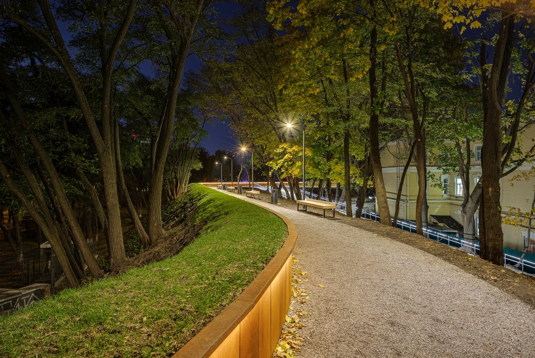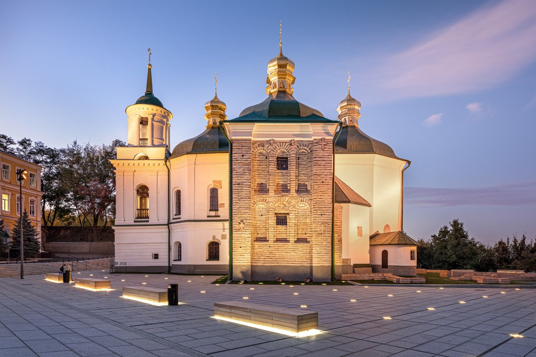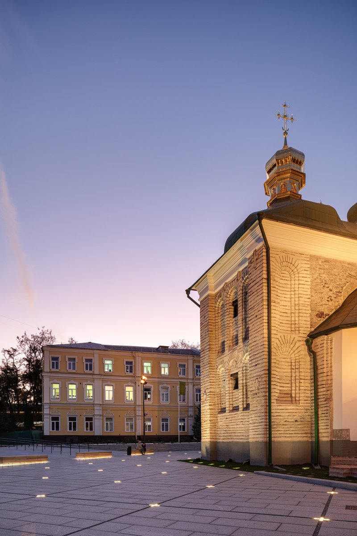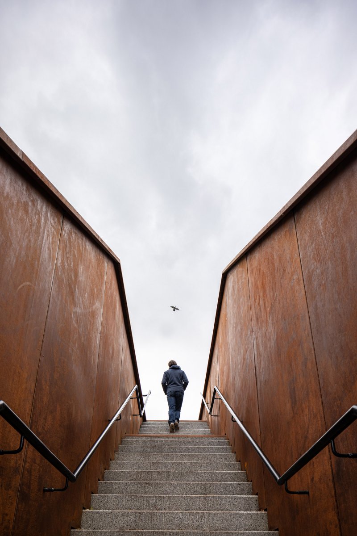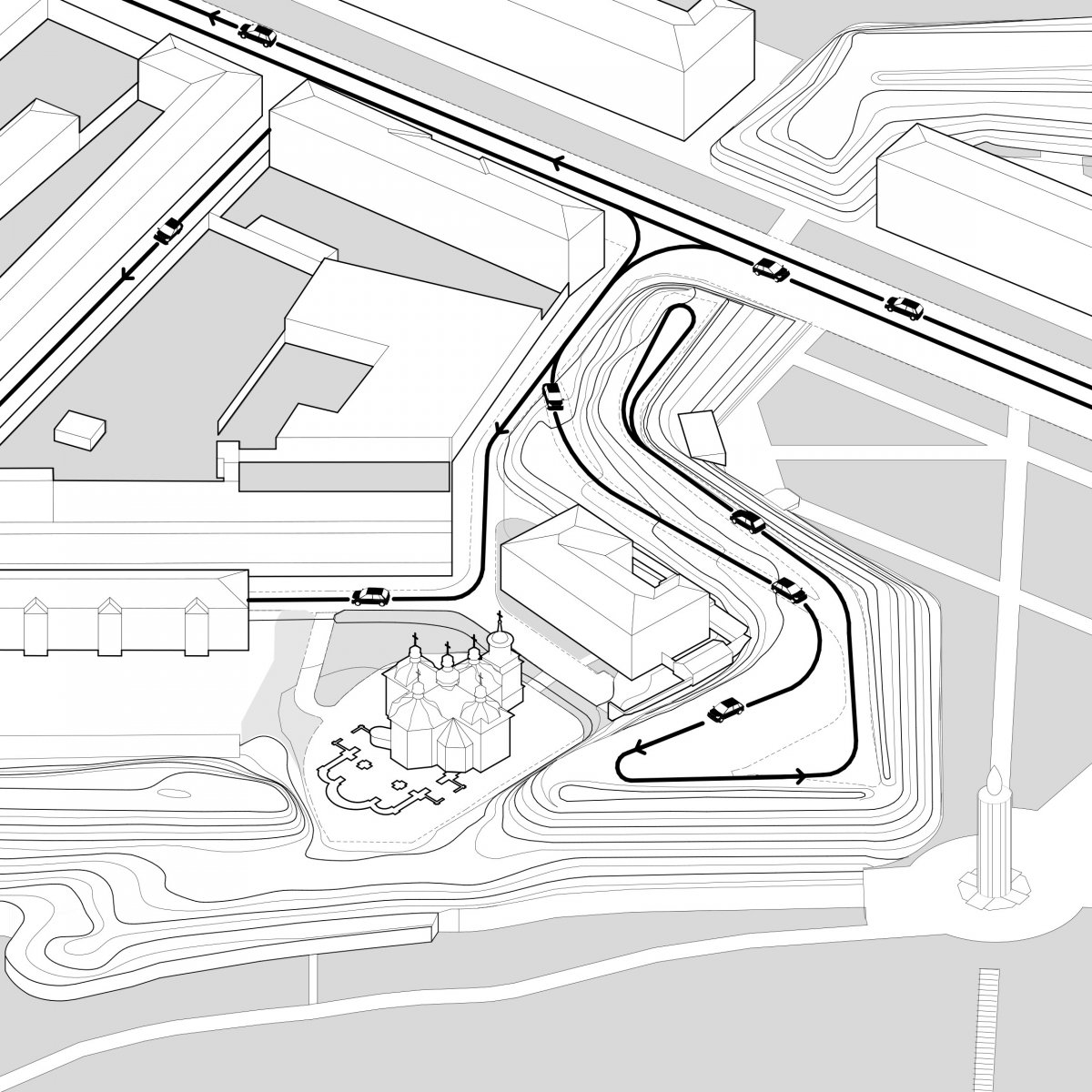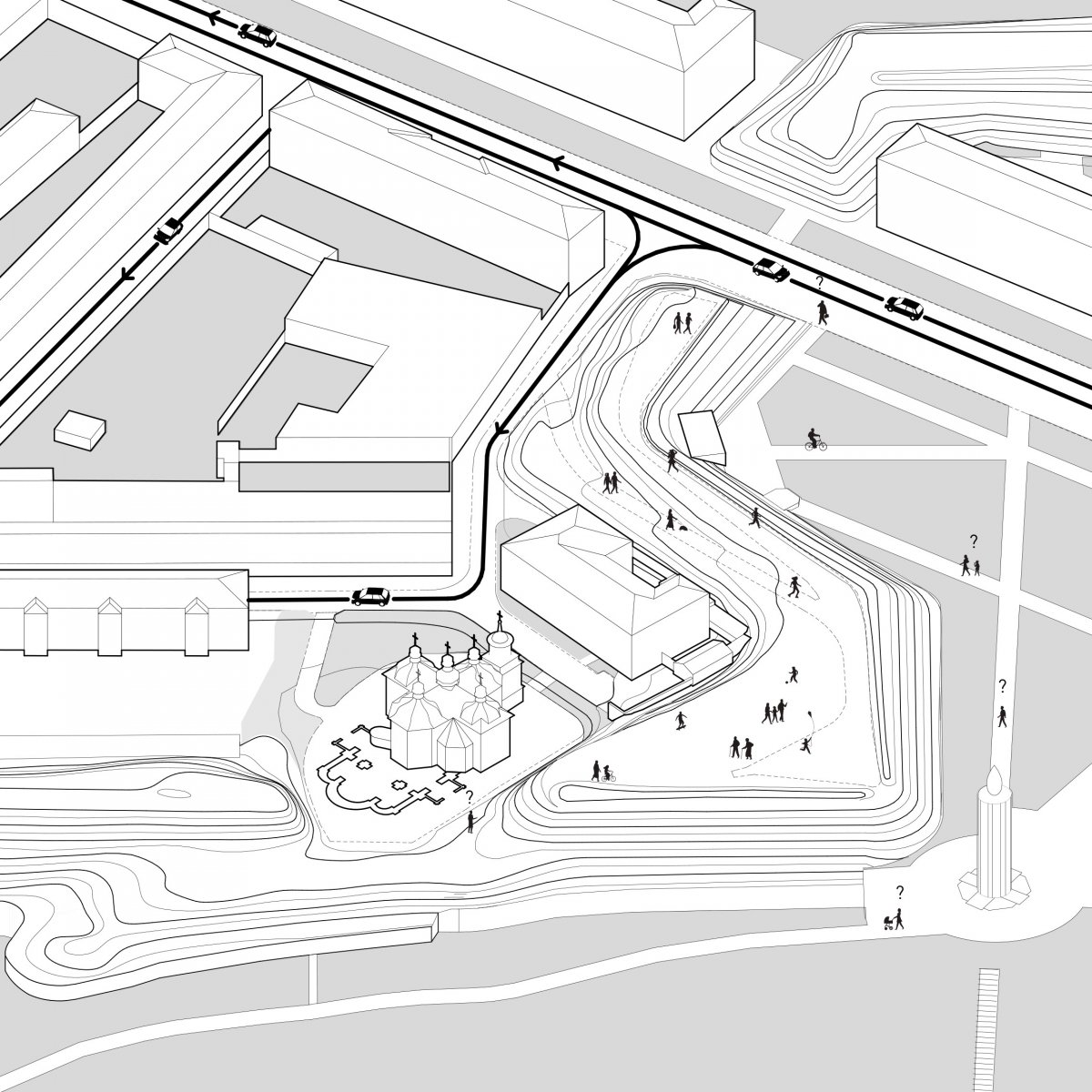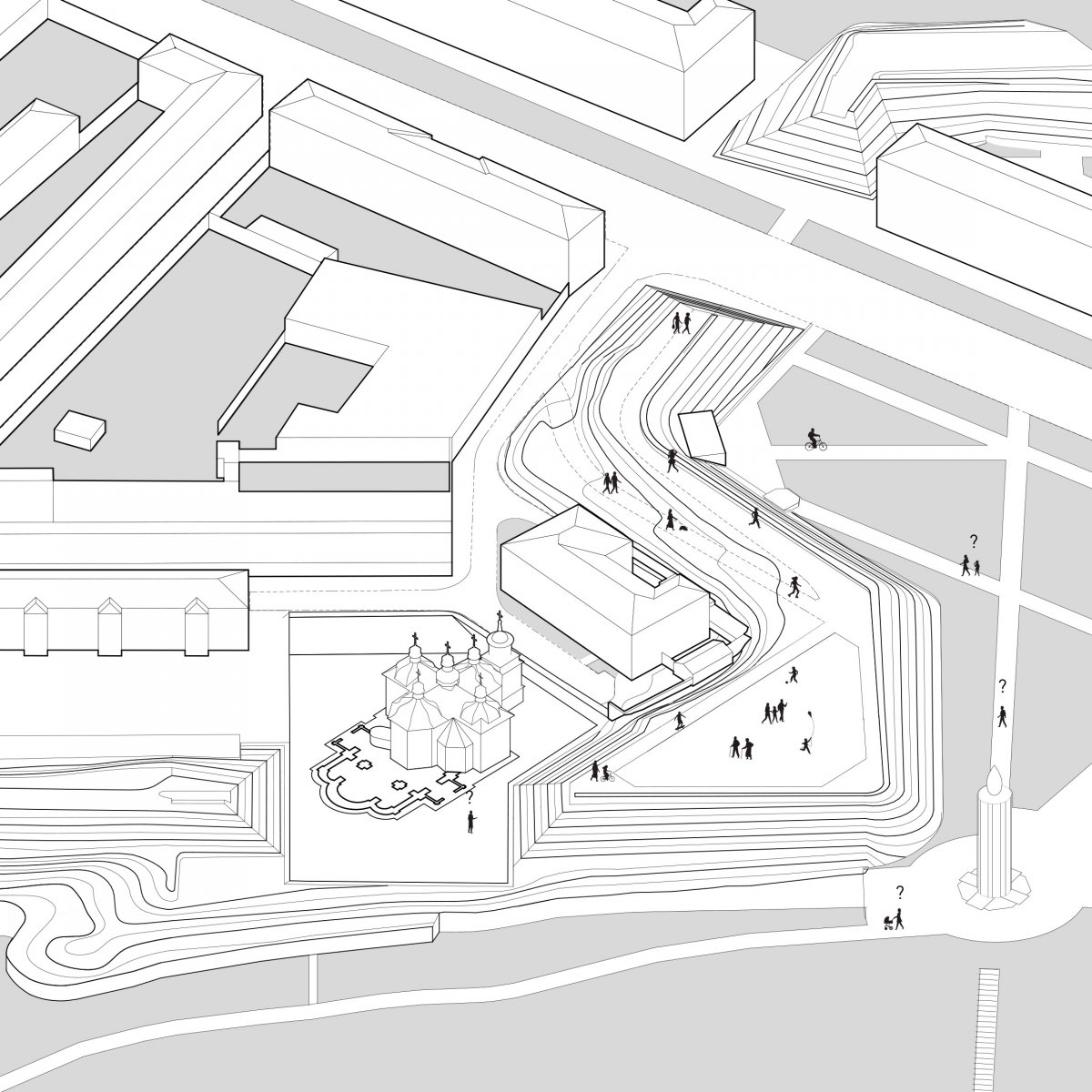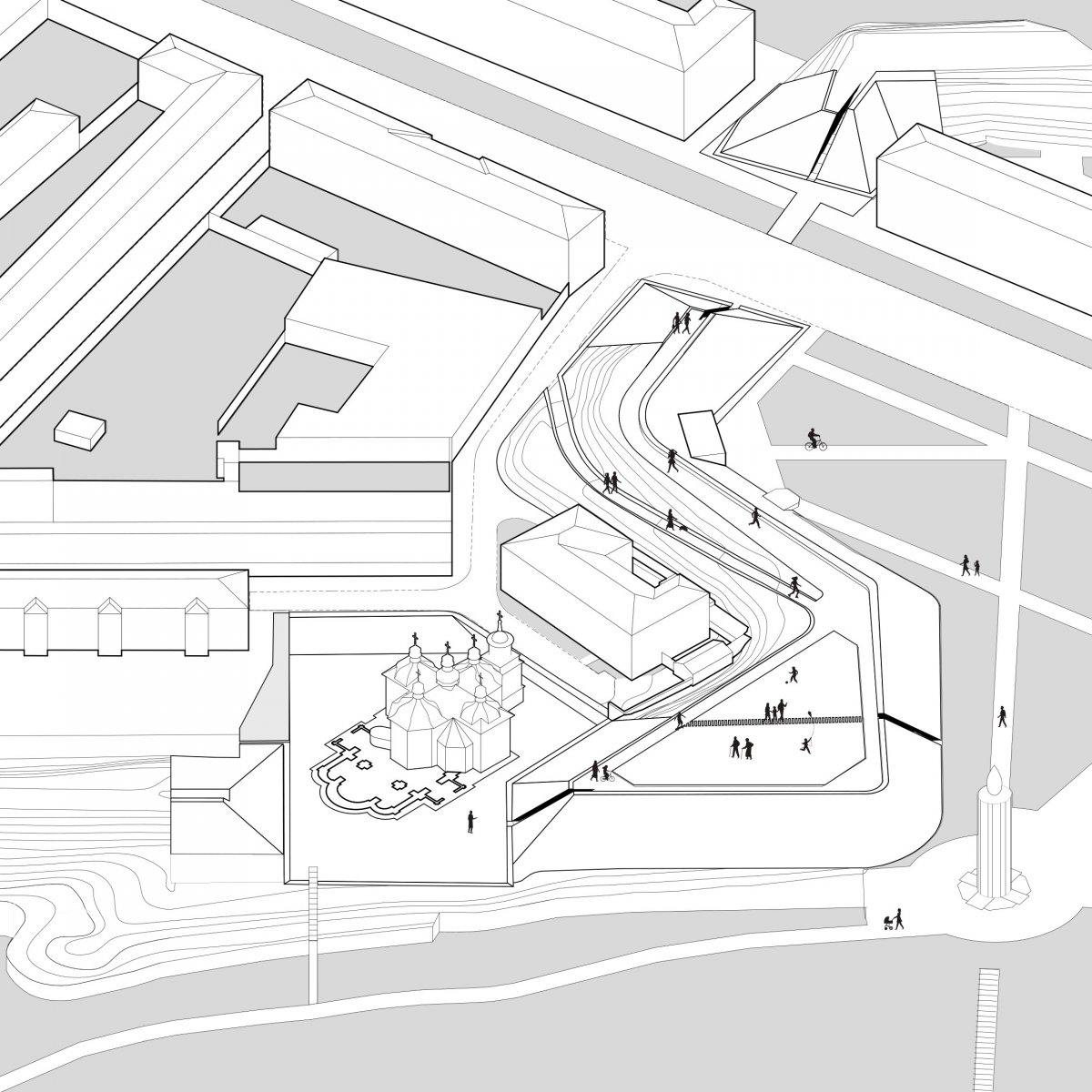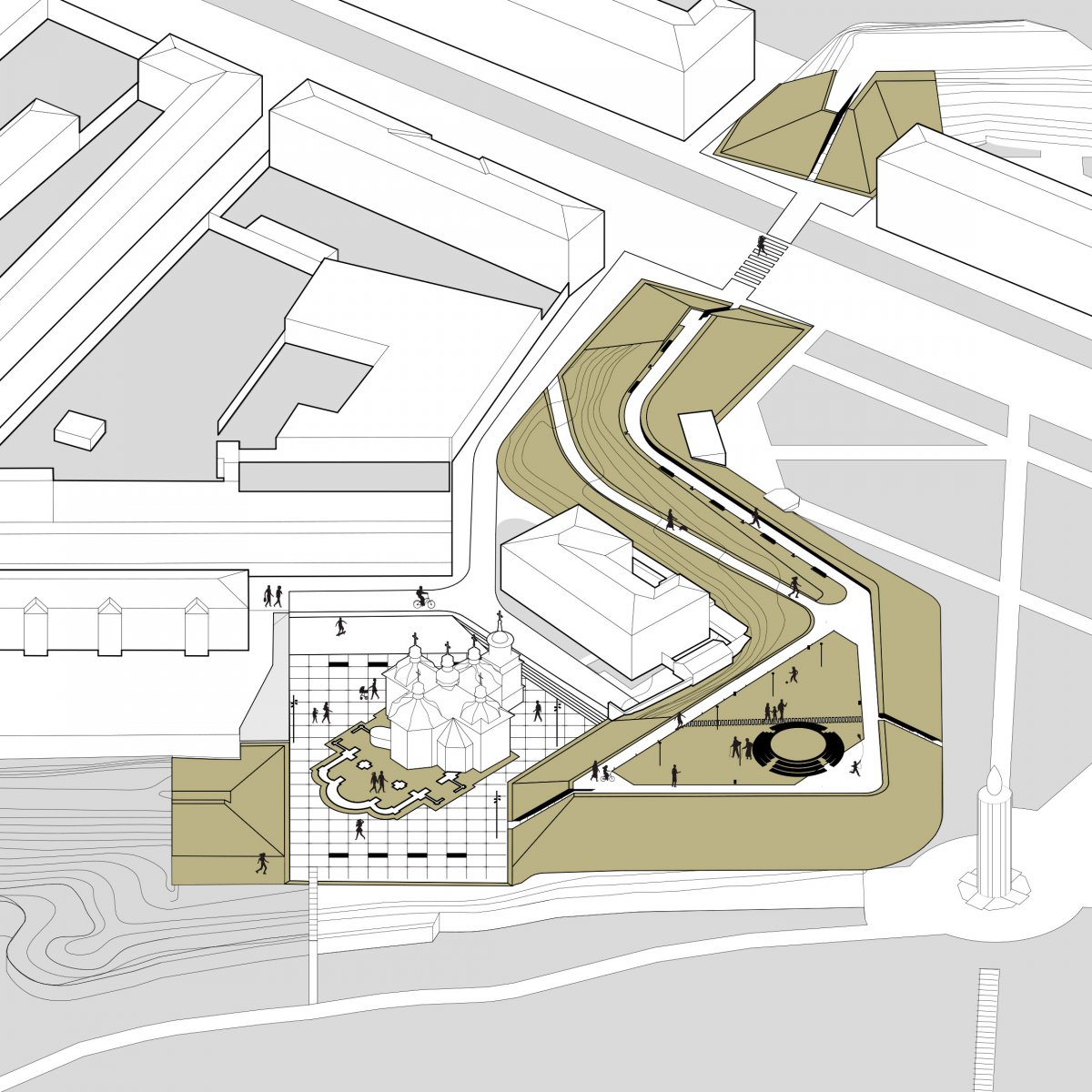Renovation of the Spassky bastion and church public square, Kiev, UA
Our task was to design a new landscape for the area around the Church of the Savior on Berestove that dates back to the 12th century. It is separated from the neighbouring park by the earthen bastion of the Pechersk fortress (18th century) and stands at the back of the alley. That is, it is located in such a way that only someone who already knows about it will find it. The vicinity of two architectural monuments - the church and the bastion - was quite controversial. Rainwater from the bastion regularly flooded the church. In return, the archaeological research of the church has dug up a considerable section of the earthen rampart. The new landscape was supposed to resolve this three-hundred-year confrontation. An architect working on the reconstruction of earthen fortifications faces the fact that the object of his work will never be used for its original purpose. In Kiev, and around the world, earthen ramparts are very large-scale structures that cannot be turned into a museum as a whole. What the reconstruction of the fortress can do, is to give the structure a new function while preserving the memory of the place. In the case of the site at the top of the bastion, it was necessary to provide access from all sides from which visitors could arrive. It was necessary to establish vertical connections so that they did not spoil the appearance of the rampant. We designed three stairs carved into the slope, which are located in such a way that all parts of the new landscape are in transit, with no dead ends. For all new elements we used materials of neutral colours, except for the planes that were ‘cut out’ from the body of the bastion. For these, we had chosen to use alloy steel, contrastive due to its iron oxide colour. The silhouette of the earthen rampart differs from a mere hill only by the presence of a wall on top of it - a breastwork where the cannonry had originally been placed. We have built a parapet on the edge of the bastion, but guns will never be put on it.
