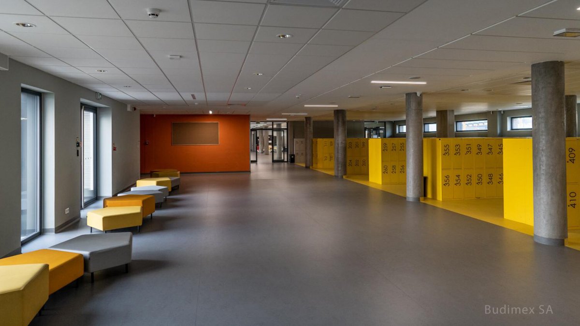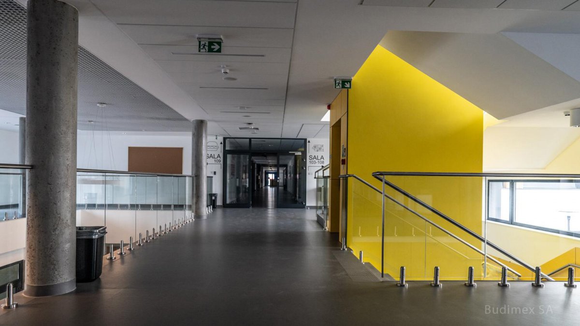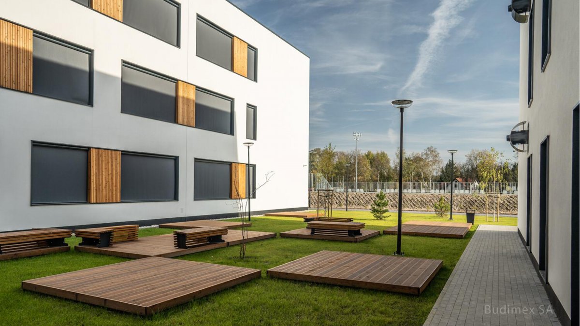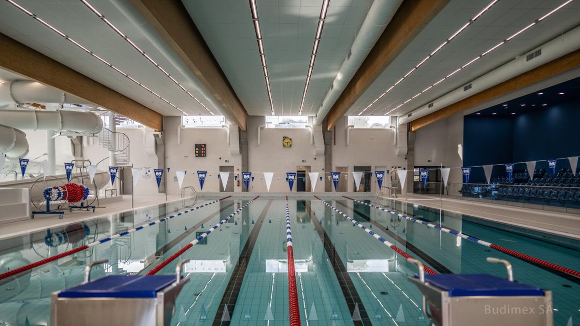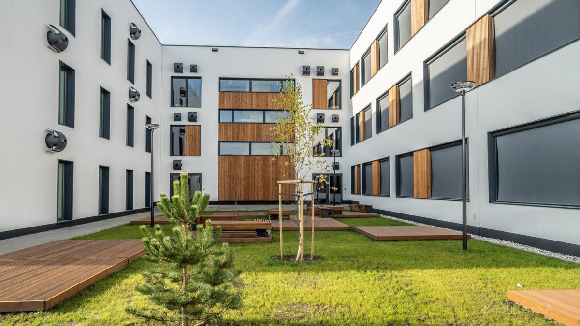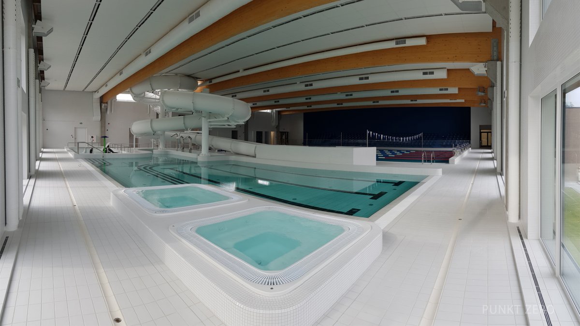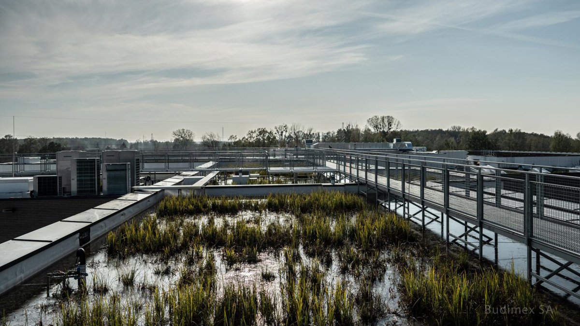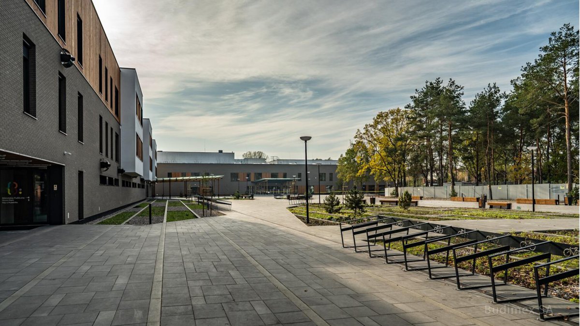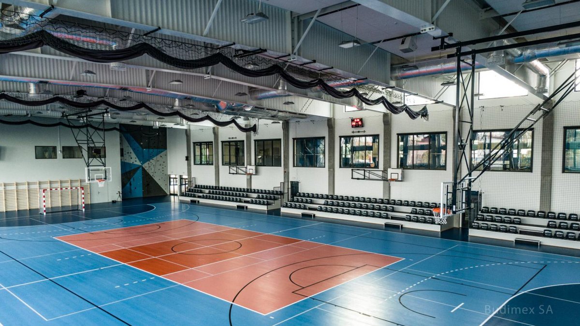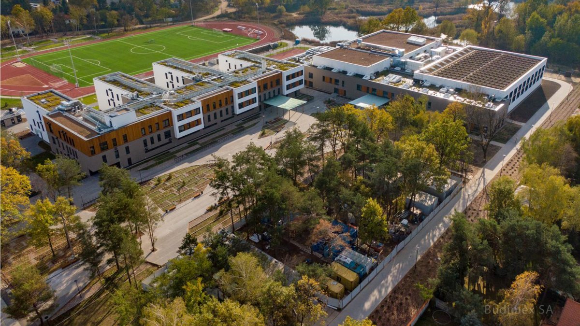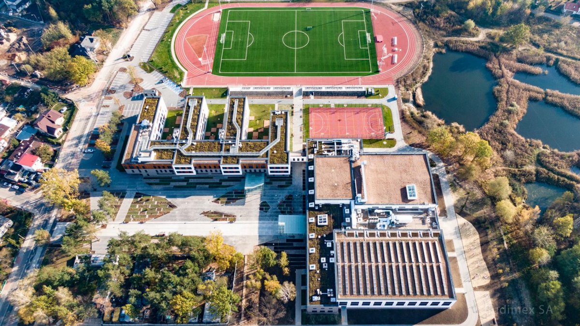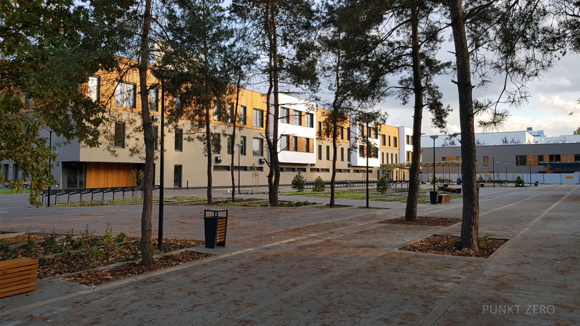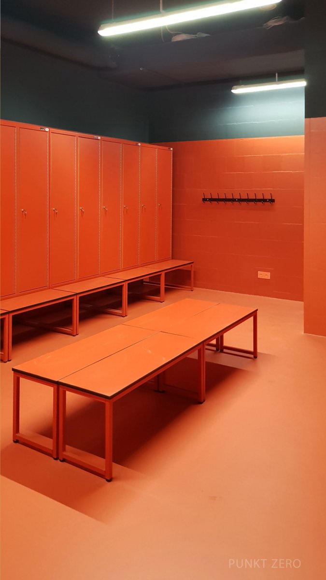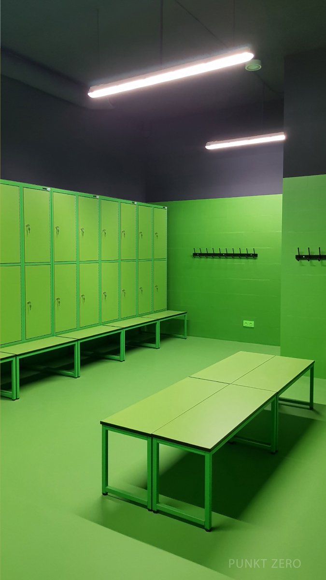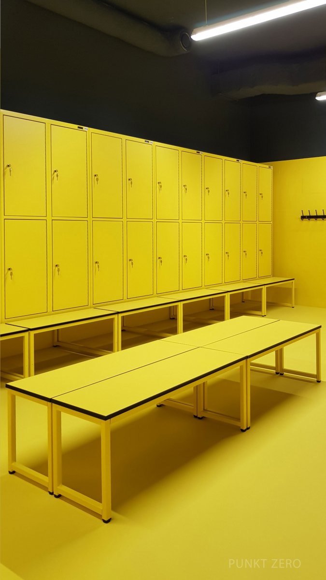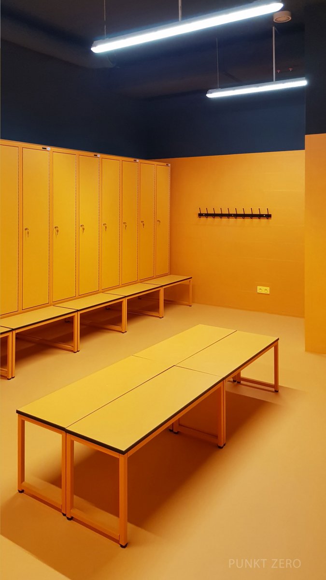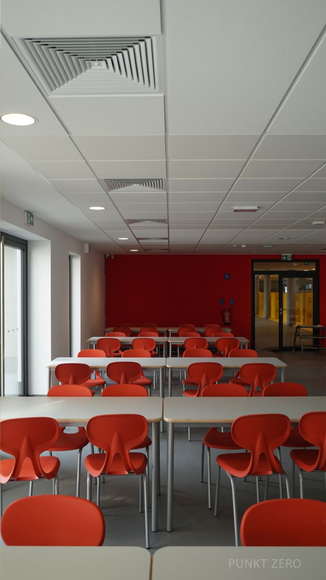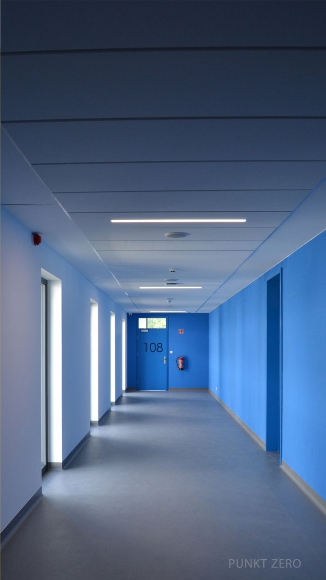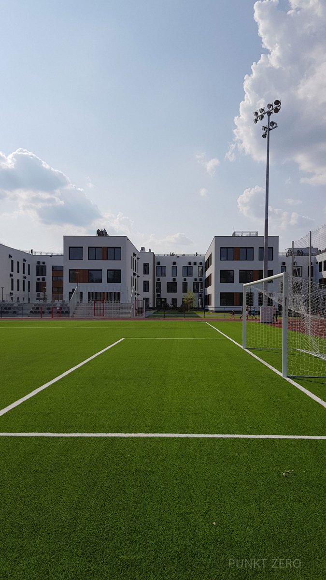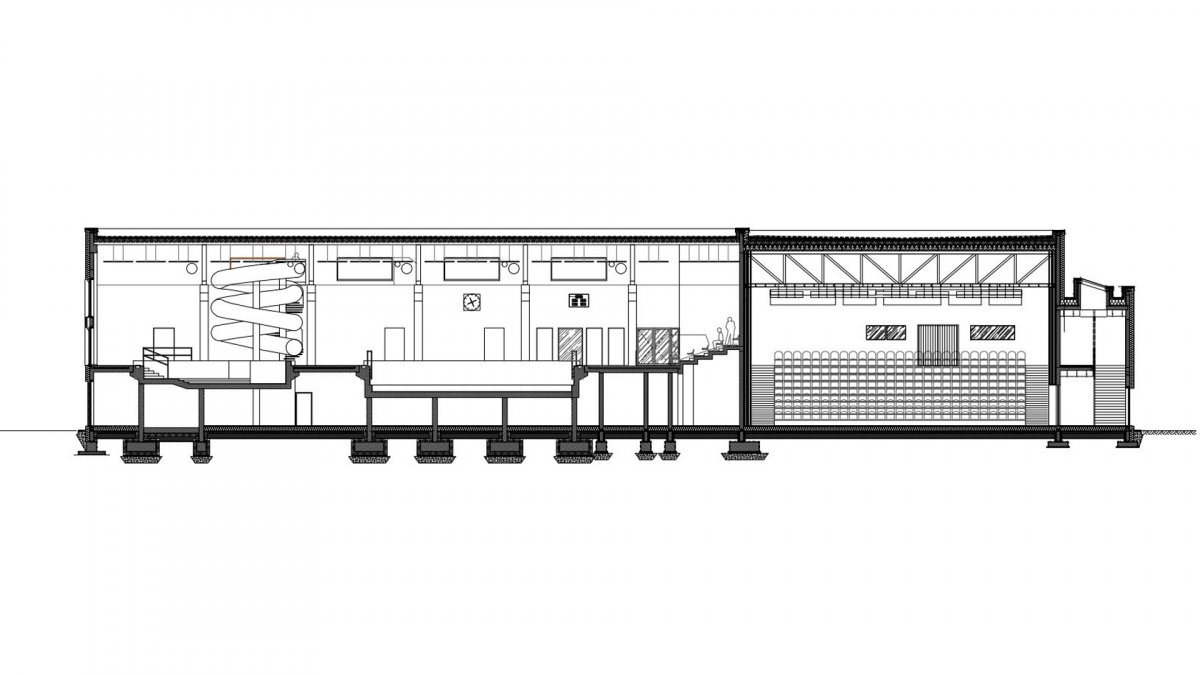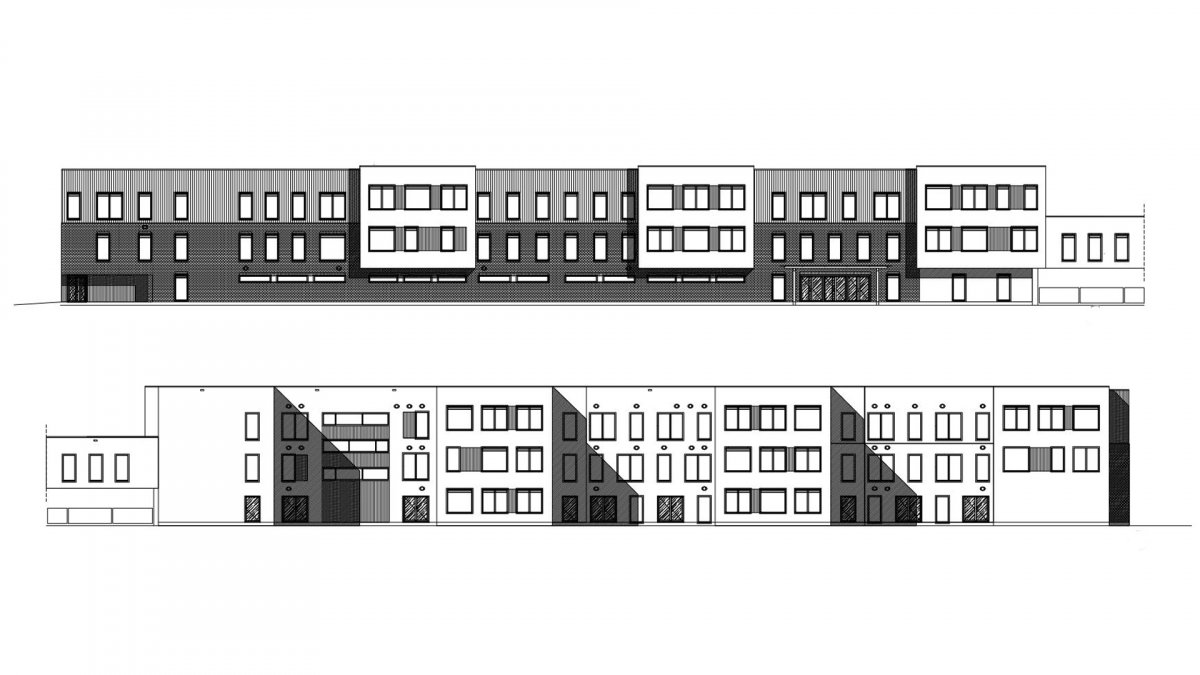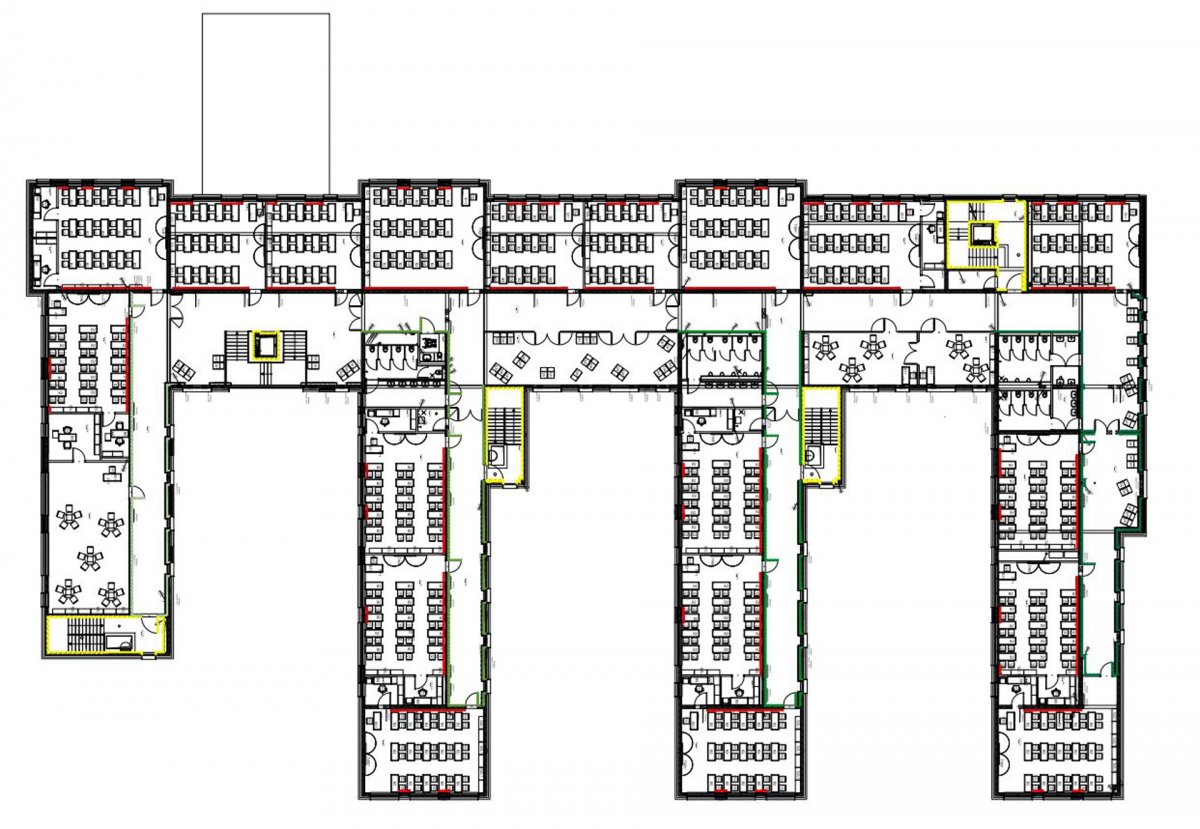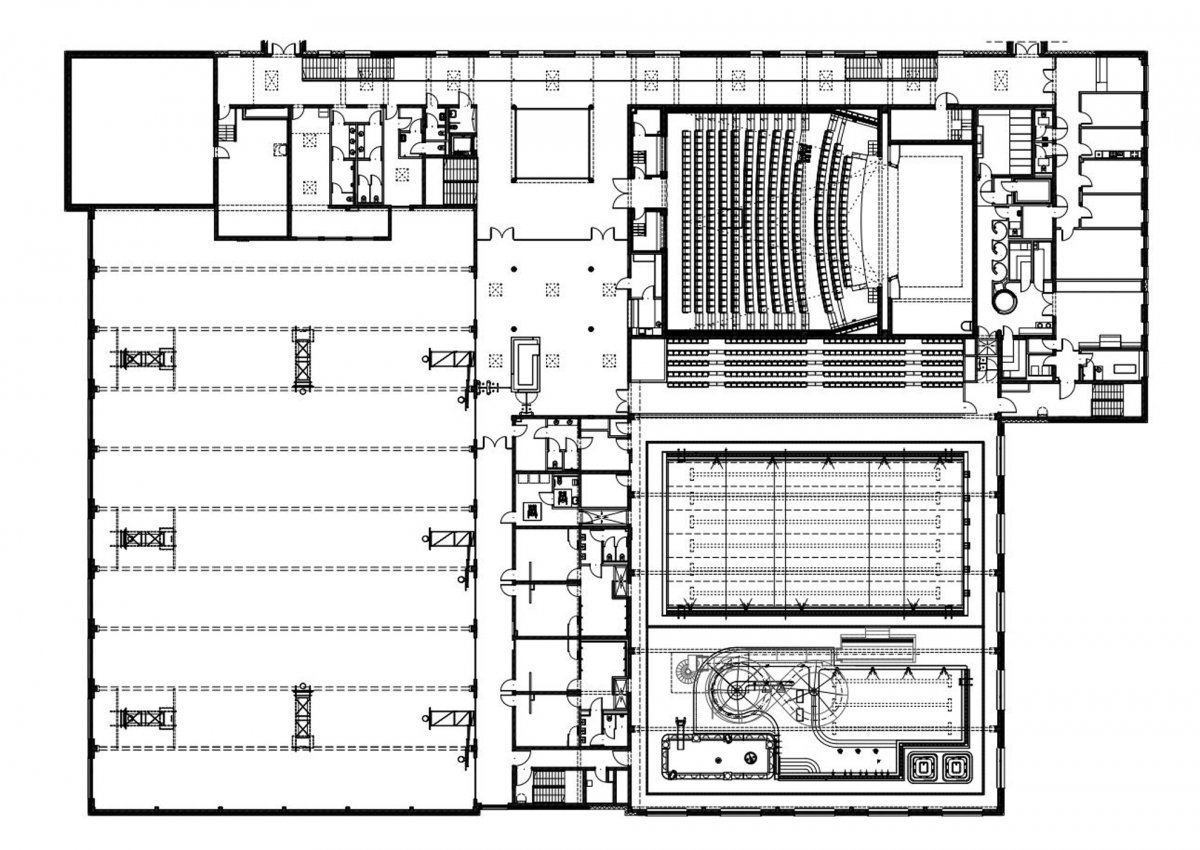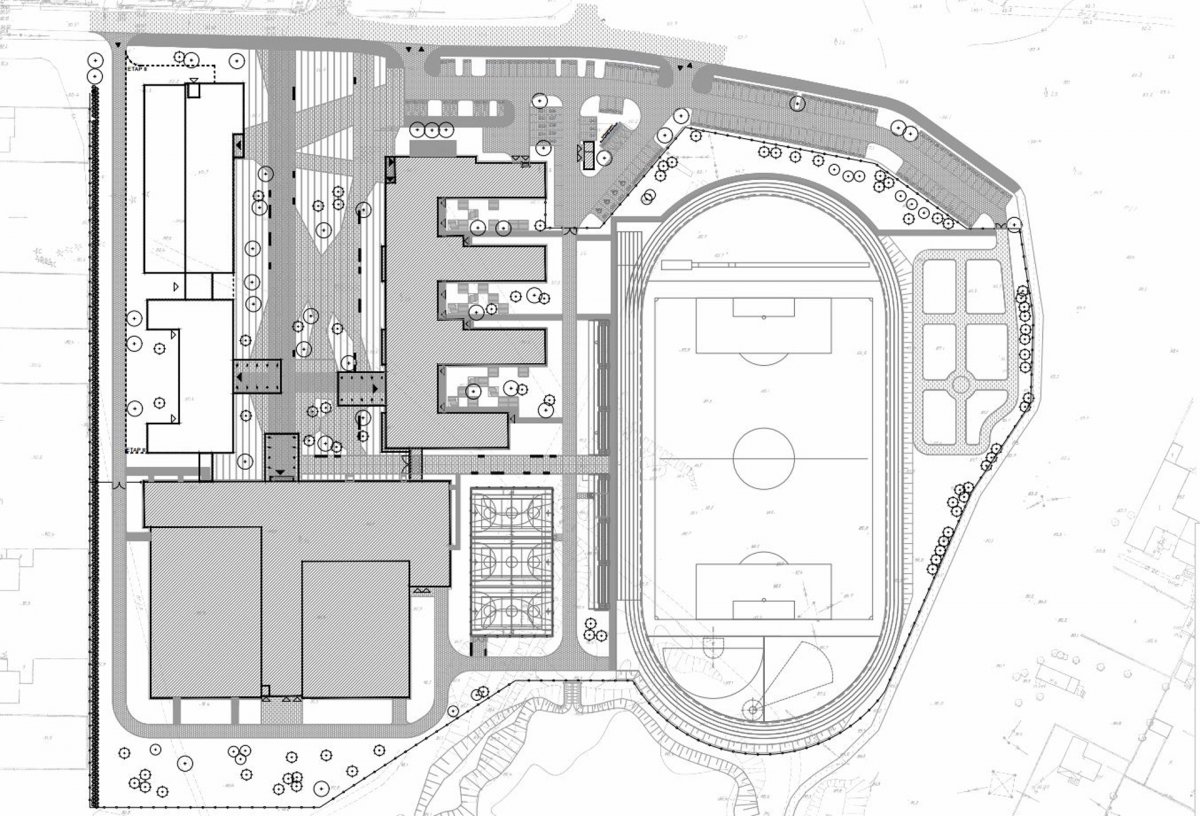Education and Recreation Center in Marki, Marki, PL
The Educational and Recreation Center in Marki (MCER) includes a primary school building, a multifunctional sports’ and theatre building as well as further outdoor sports facilities: 3 basketball courts, a football and athletic field and a mini traffic town. The primary school building with a student cafeteria and a public library has the capacity to accommodate 1200 students. Each classroom has an individual HVAC system through which lights or window blinds can be controlled by the Building Management System or by teachers manually, via a mobile app. To achieve better air quality, each classroom is monitored for high CO2 levels. The roof of the school building was designed as a multifunctional swamp roof. The water level is maintained at 35 cm during most of the year, which is favorable for the growth of aquatic plants. Evaporation has a positive effect on the microclimate of the area and cools down the building during the hot season. Excess collected water may be used for irrigating the lawns. The second building has a multifunctional sports and entertainment function. The facility houses a 25 metre swimming pool, a small play pool with a 60 metre water slide, a sports hall with 3 basketball courts and a theatre with 300 seats. Furthermore, inside the building there are rooms for martial arts, fitness, a climbing wall and a spa. As a pioneering solution, the major part of electricity is produced by a gas-based heat and power plant which uses the burning temperature of gas for domestic hot water supply by heat exchangers. In addition, 300 photovoltaic cells with a total capacity of ca. 67 kWp were located on the roof of the sports hall. Thanks to the different working hours of the facilities, energy can be distributed in the most efficient way. To achieve green status (BREEAM), time switch lighting controls, water-efficient plumbing fixtures, car-sharing lots and electric car charging stations were established. Moreover, high-quality ecological materials were used for the construction, such as low VOC paints, recycled flooring and acoustic ceilings.
