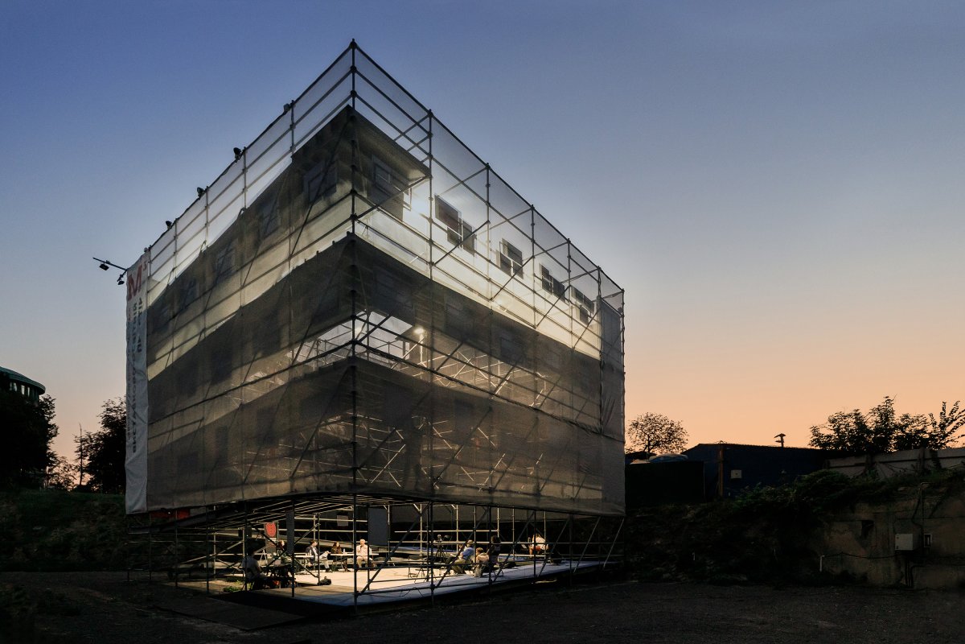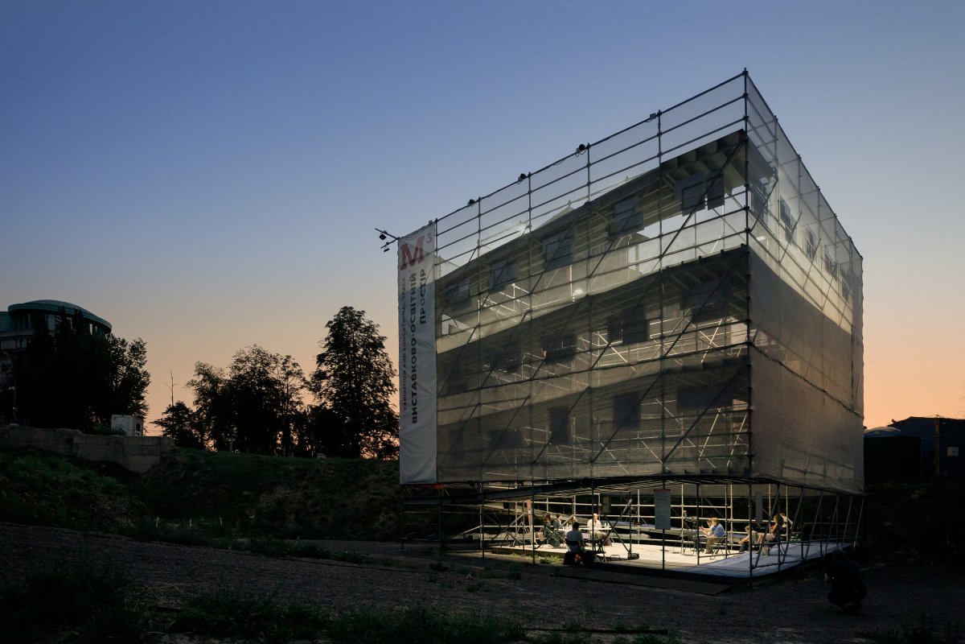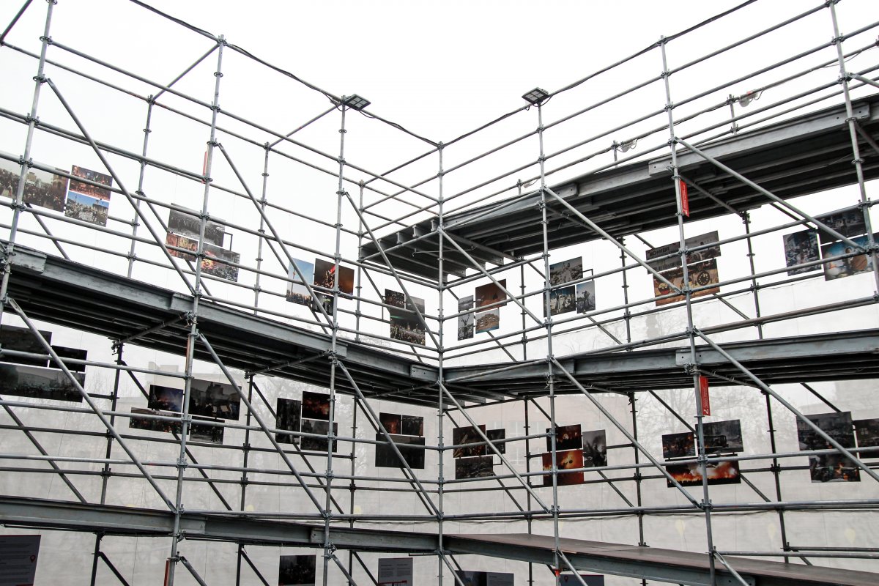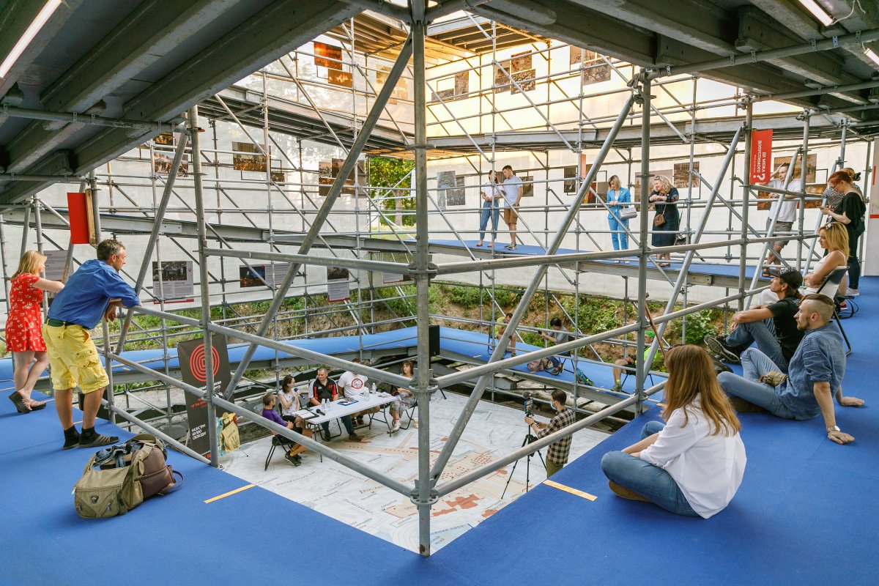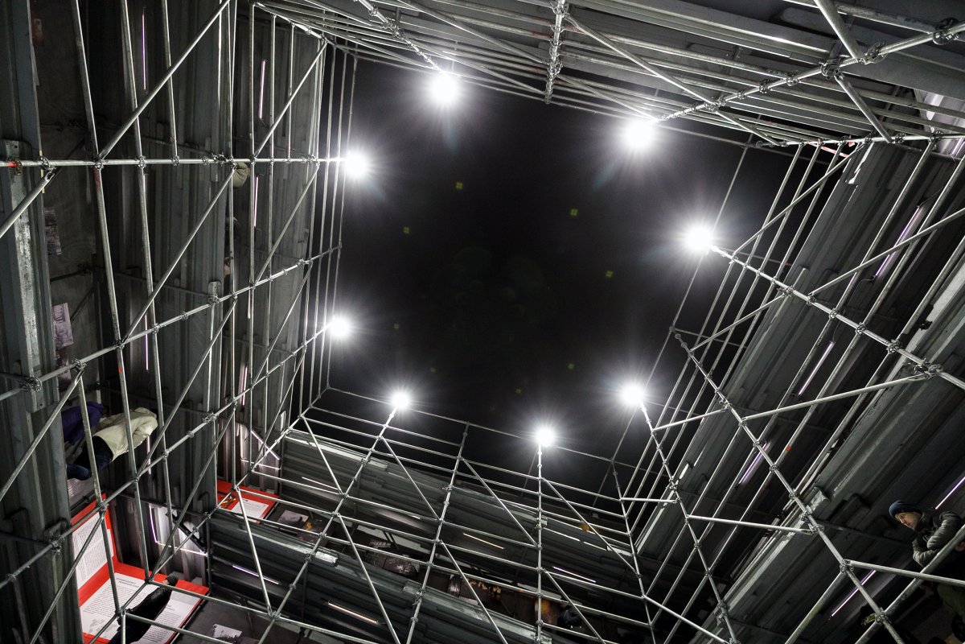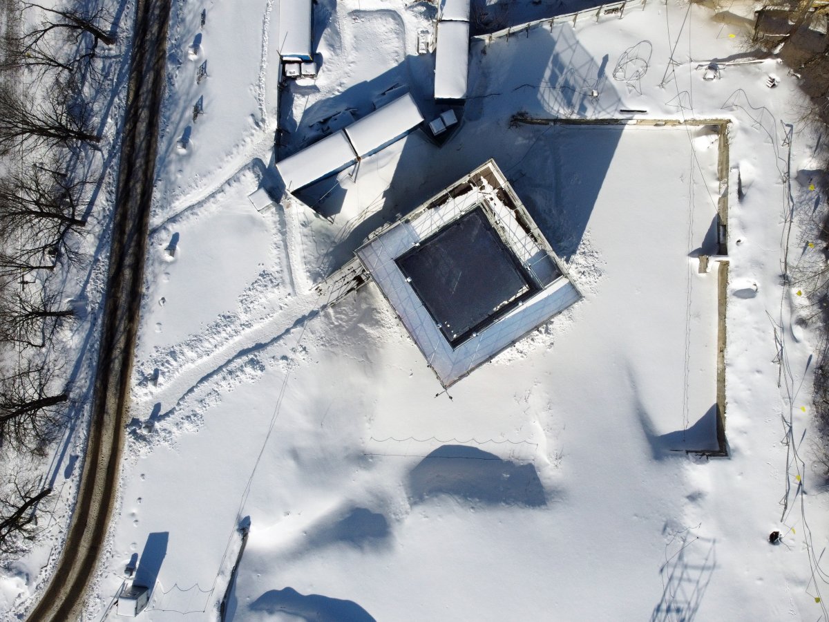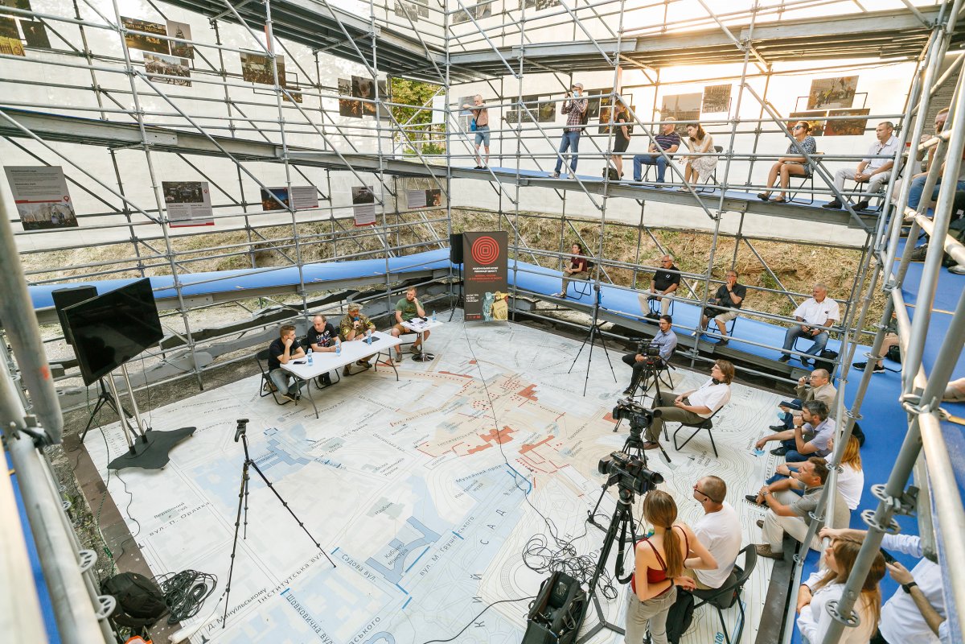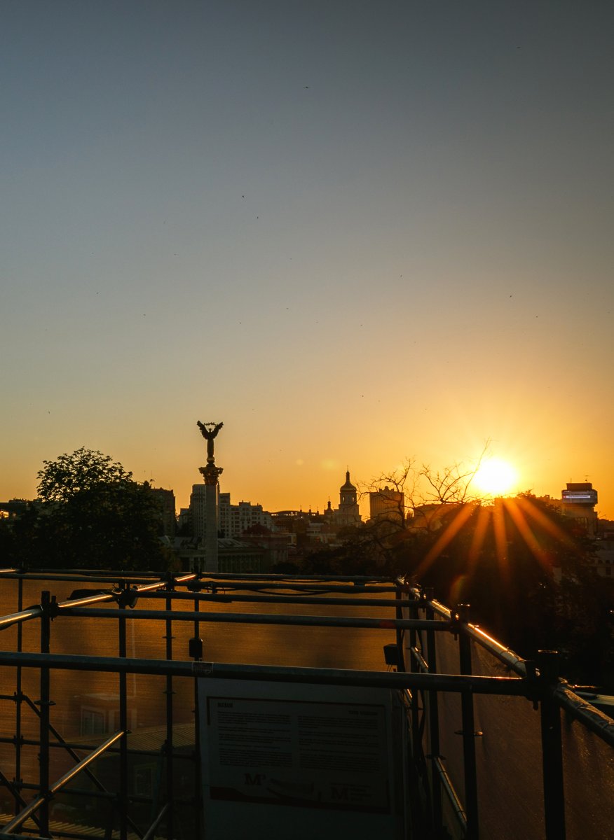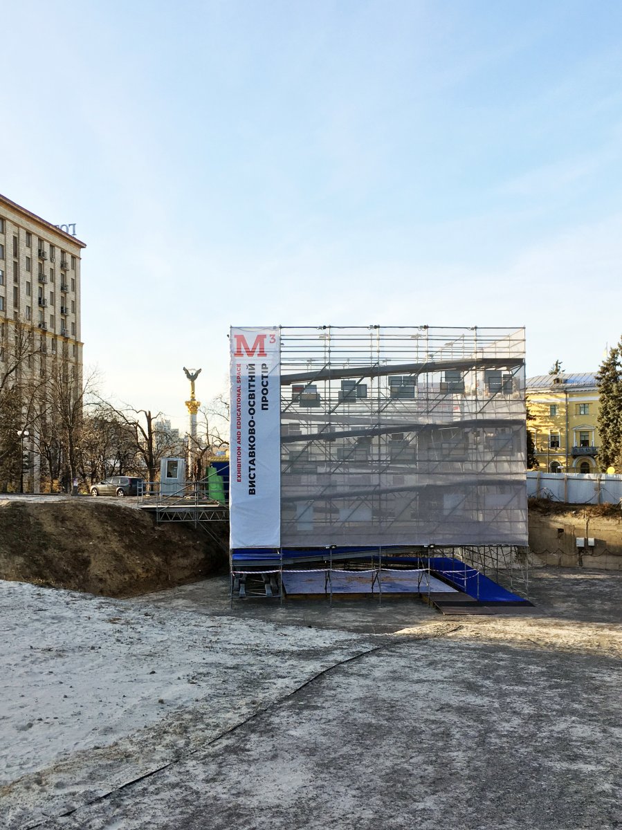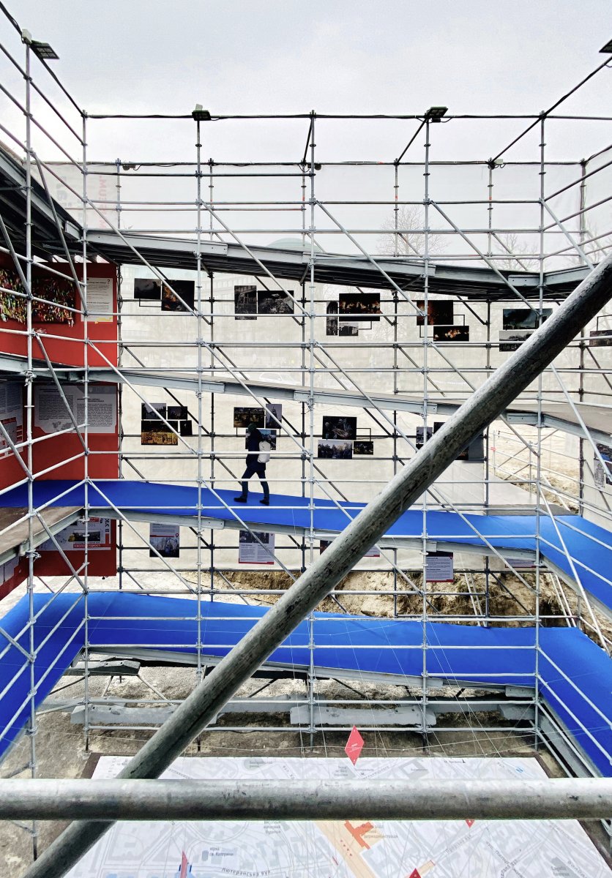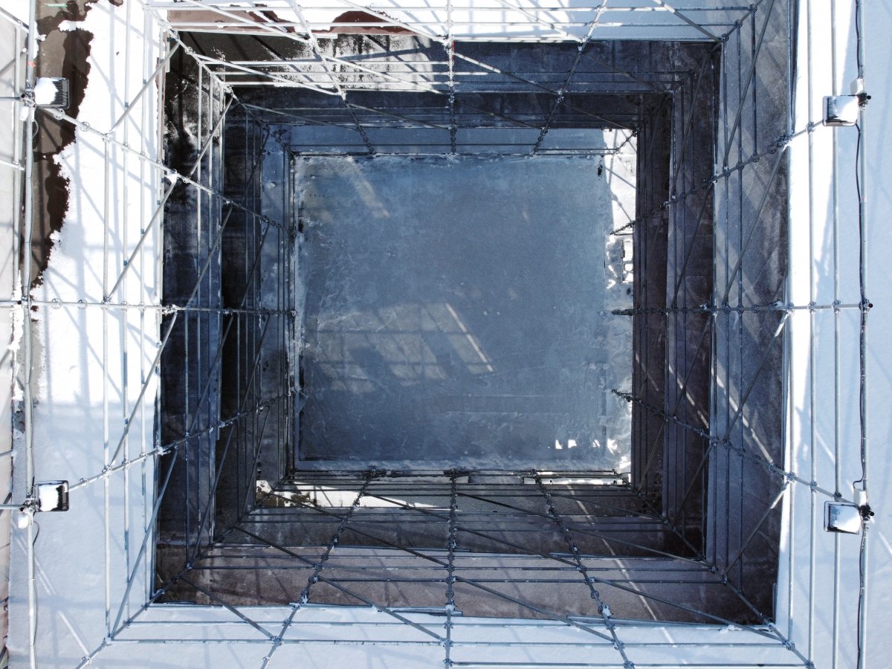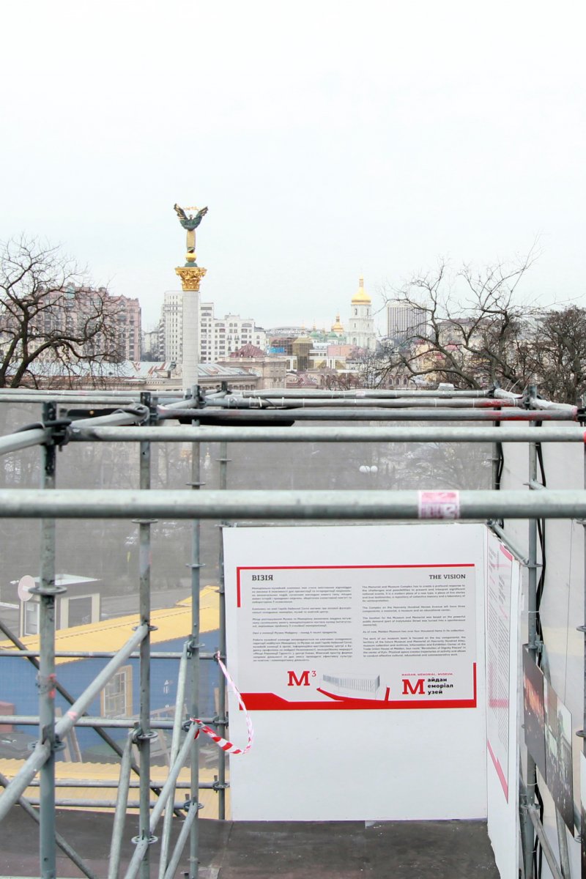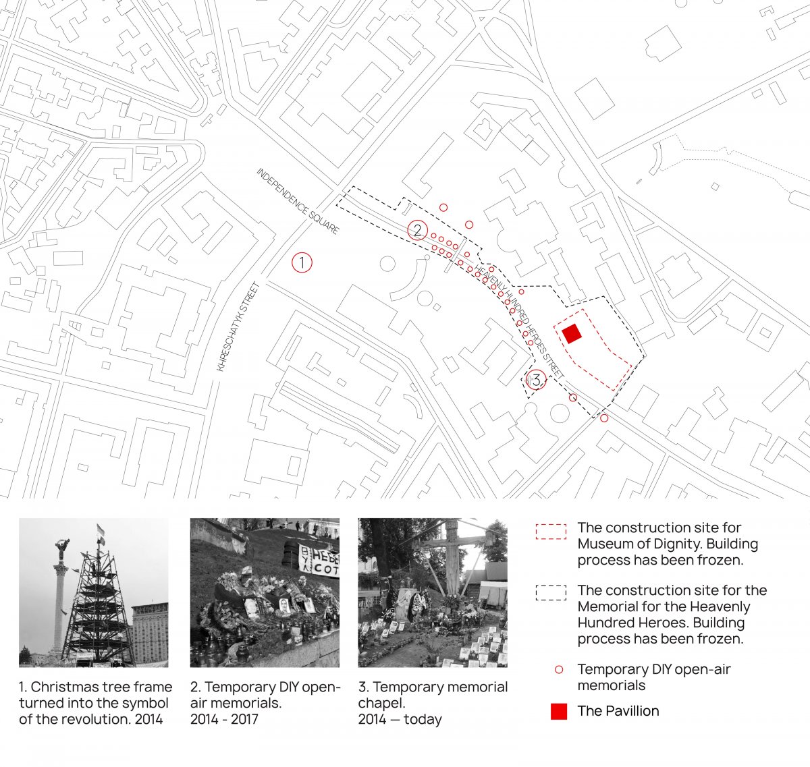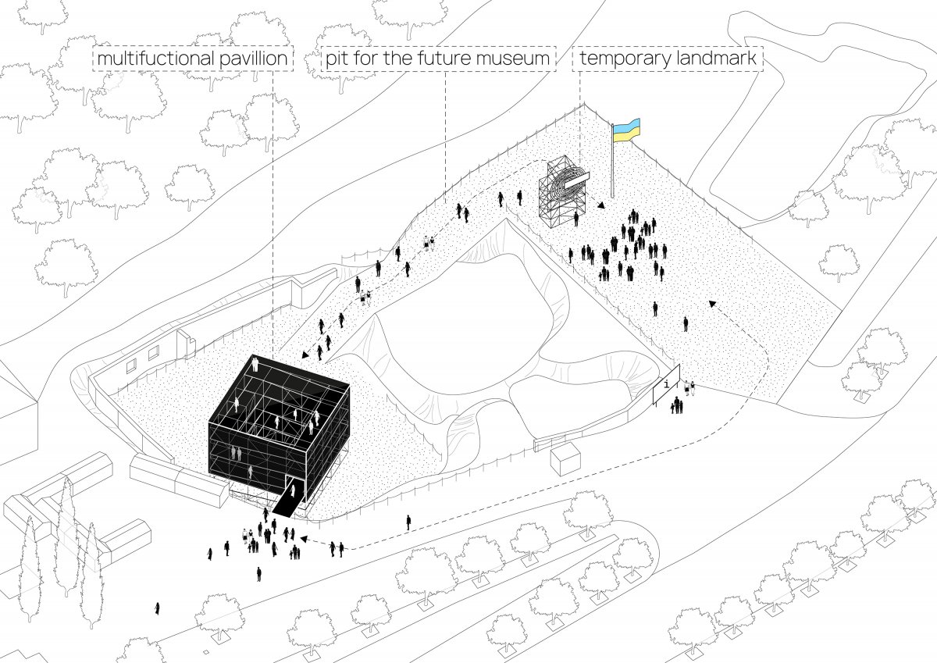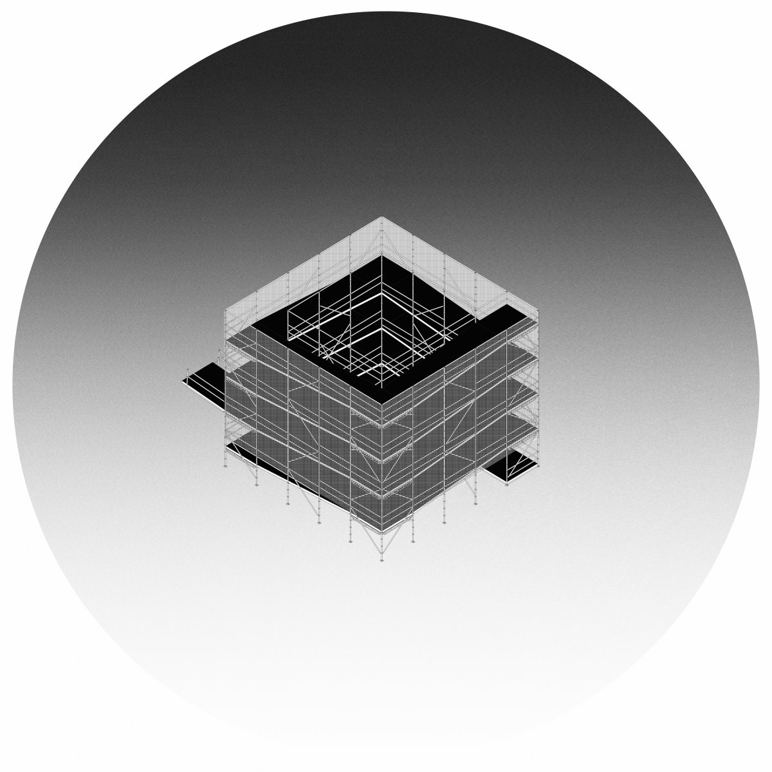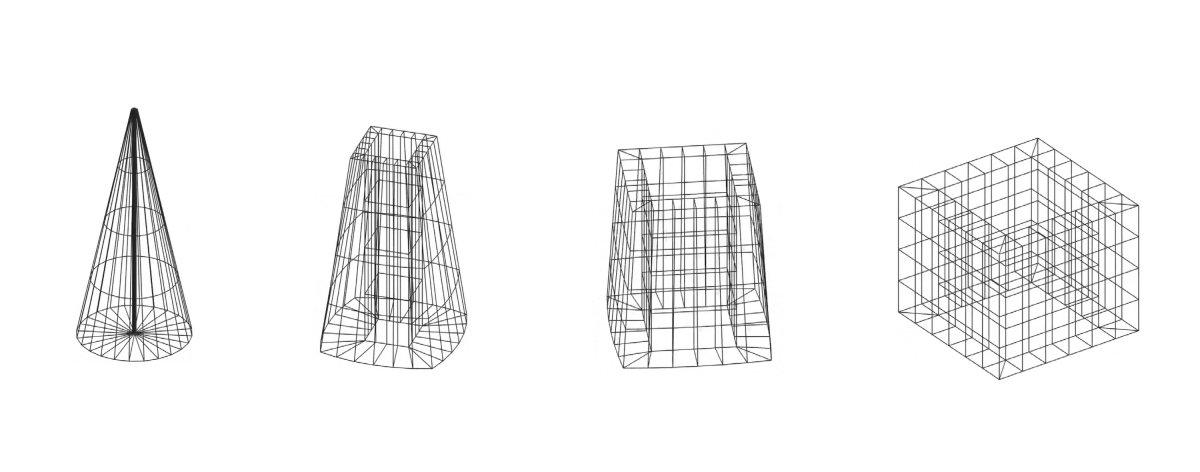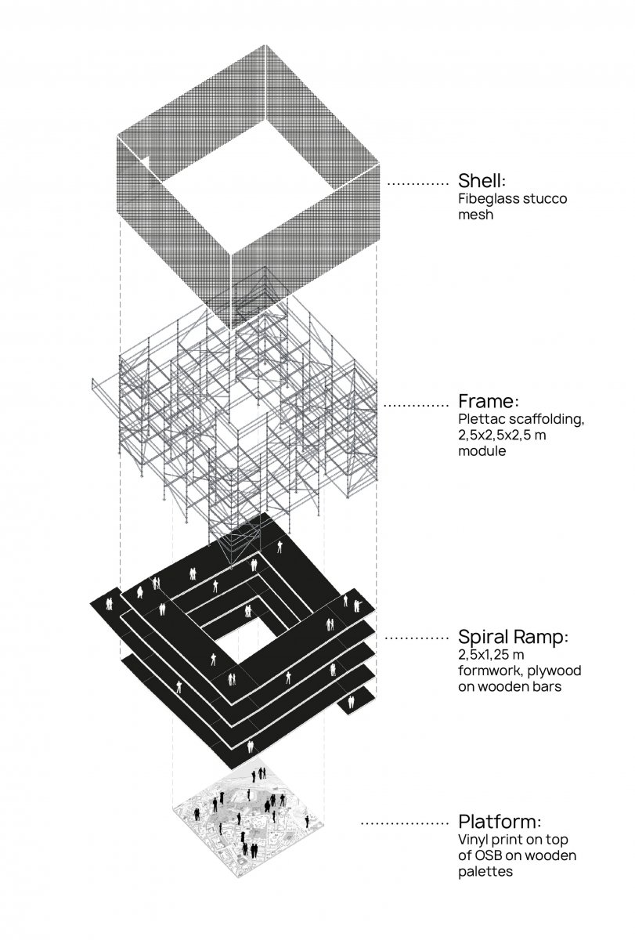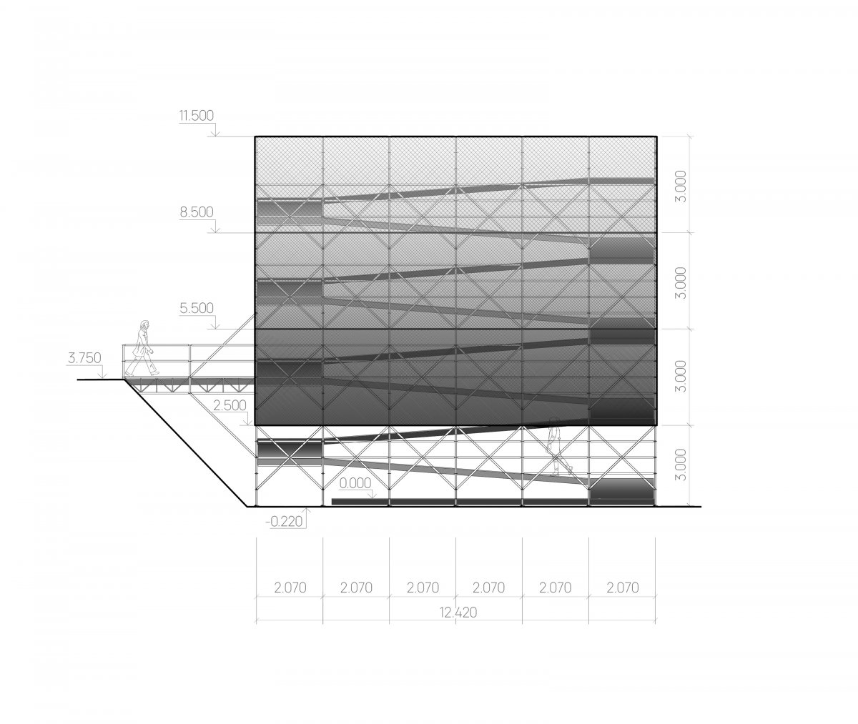CUBE - Temporary exhibition pavilion for the Revolution of Dignity Museum (Maidan Museum Pavilion), Kyiv, UA
The pavilion for the Revolution of Dignity Museum is a short span project to galvanize transformation of a surrounded landscape. Since 2018, when two best projects for the Museum Building and the Memorial for the Heavenly Hundred Heroes were selected through competitions, nothing has happened. While the collective memory of recent events is still waiting for the comprehensive spaces, people go to the site every day for remembering and gathering. Moreover, the State Intuition, Museum of Dignity requires the space for events and activities. The best idea is to do the transformation right on the construction site of the future Museum, 150 meters far from Independence Square. The site on which the National Museum of the Revolution of Dignity will be built has a long and complex history. To some extent, its condition reflects our society today - a ruptured pit with numerous incomplete foundations from previous attempts to create something new. The designers believe that temporary intervention is a relevant instrument to shorten lengthy expectations and to shed a light on the process behind architectural solutions. The triggering moment for the pavilion was the Revolution’s 5th anniversary on November 21, 2019. The architects had been invited to the project one and a half months prior to this date. Finding themselves in this complex timeframe and political context, they realized that it iswas a great time to challenge the National Institution for the architectural experiment. What could be more temporary than scaffolding? A design that is never intended to last forever is perhaps the best tool for temporary transformation and allows for maximum flexibility. The cubic shape is the most universal form possible - the ultimate box. It may be alien to the environment, but at the same time it is the most contextual. Without it, the site is just a shapeless construction pit; with it - a landscape. A spiral gallery inside the cube arises around the atrium. The atrium features a square stage which occasionally becomes an event space, an auditorium, or a community space. This skeletal, multi-level structure is an allegory of the "Yolka" (Christmas tree) on which people climbed during the Revolution of Dignity to see events around. Later, protesters covered it with banners, posters, and slogans for political expression. The new space is a continuation of this revolutionary practice.
