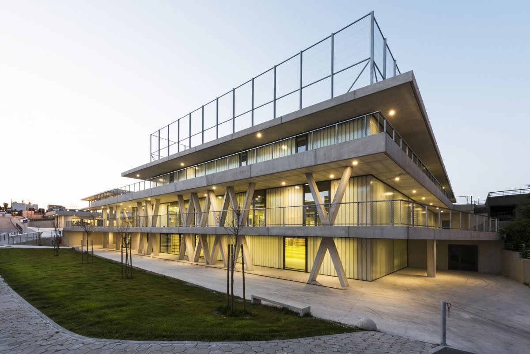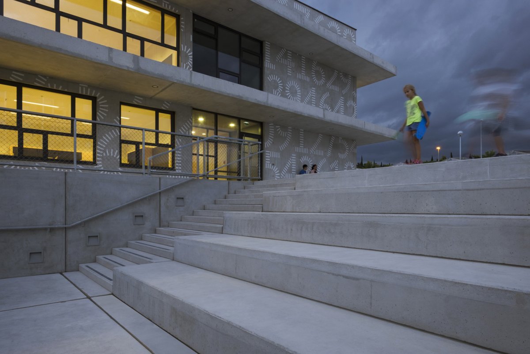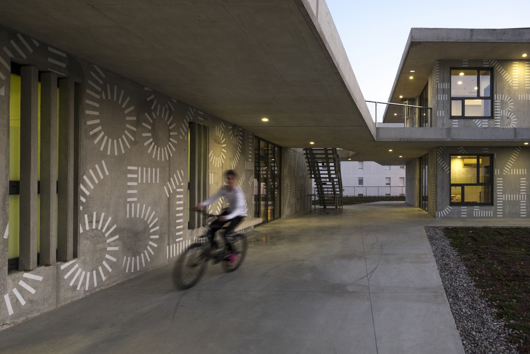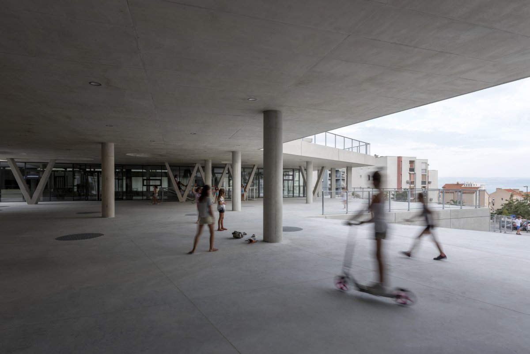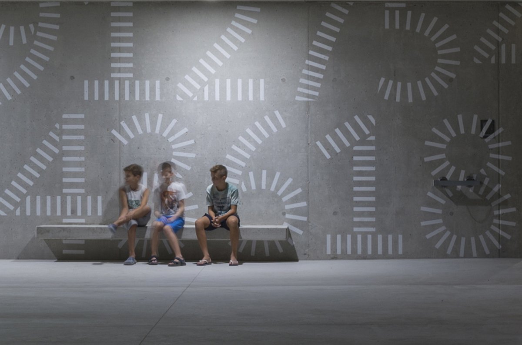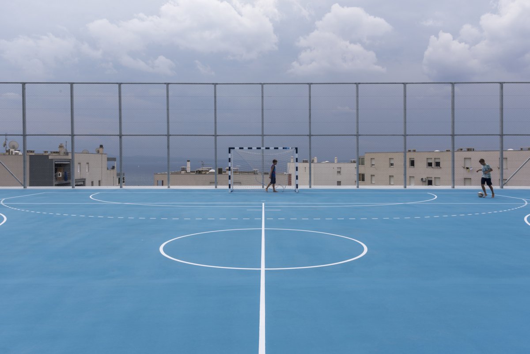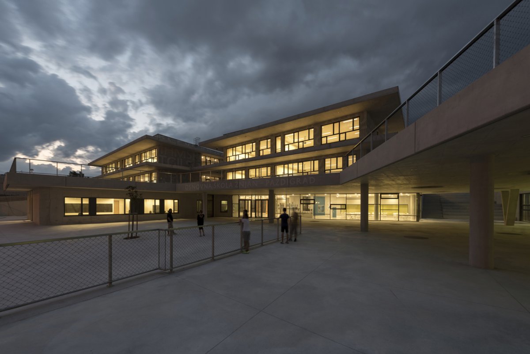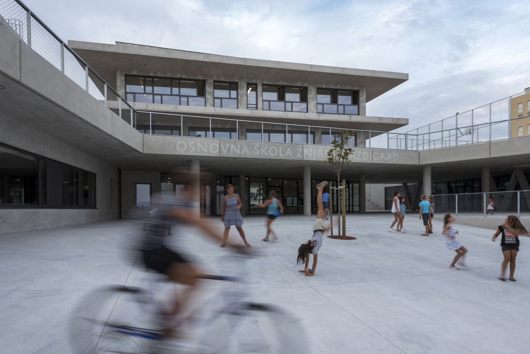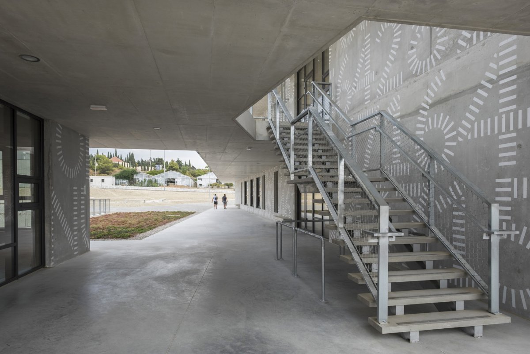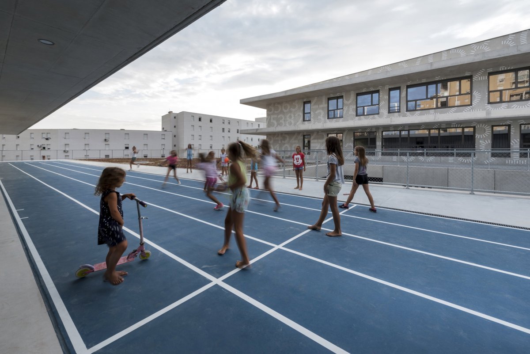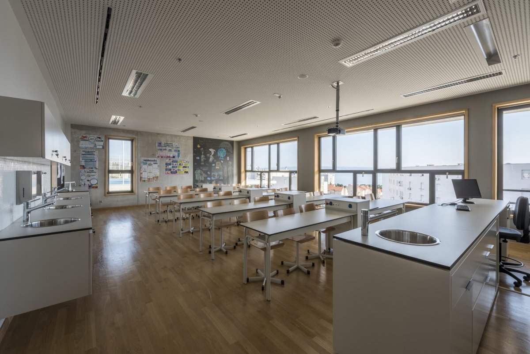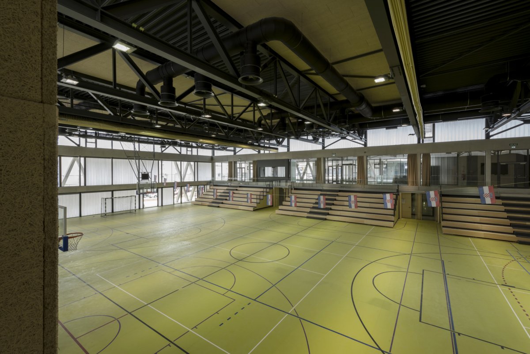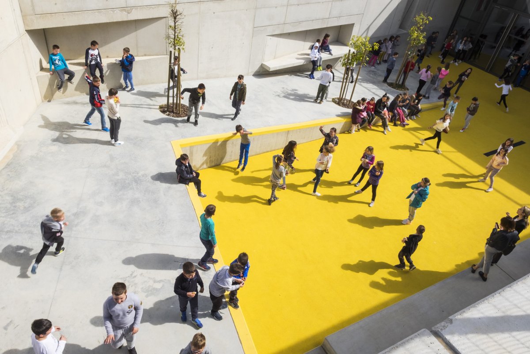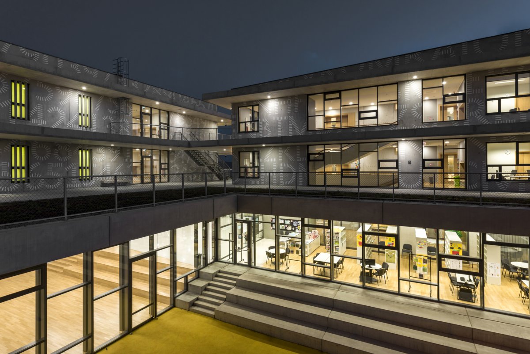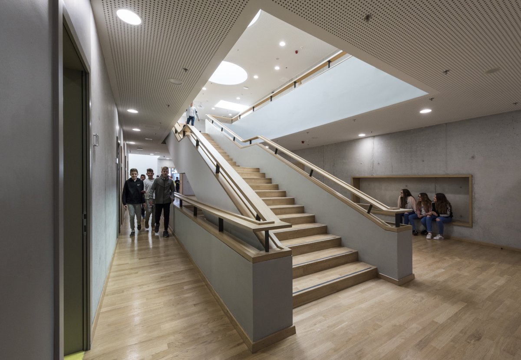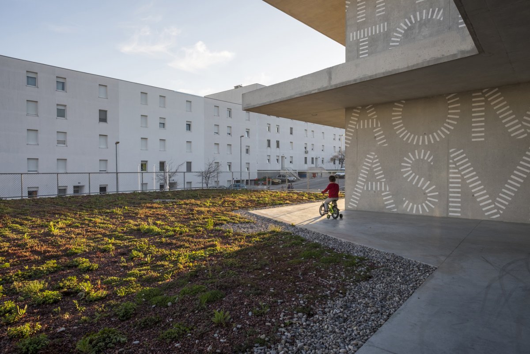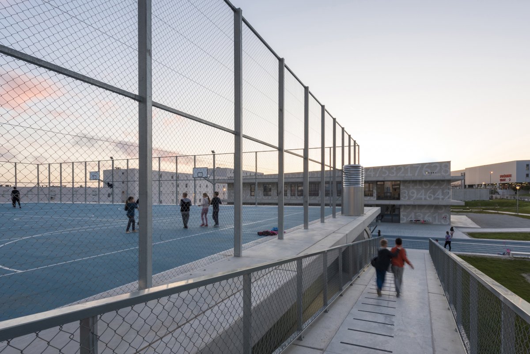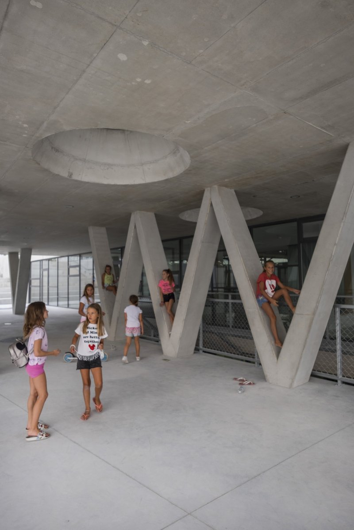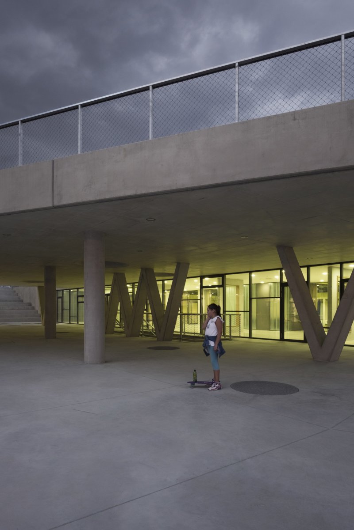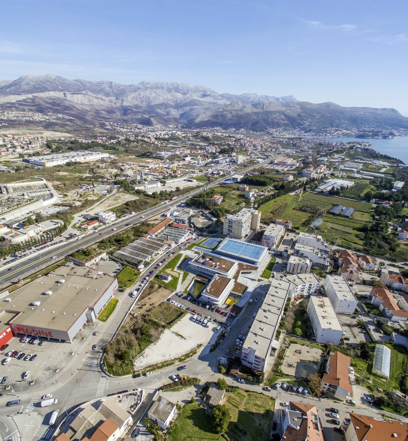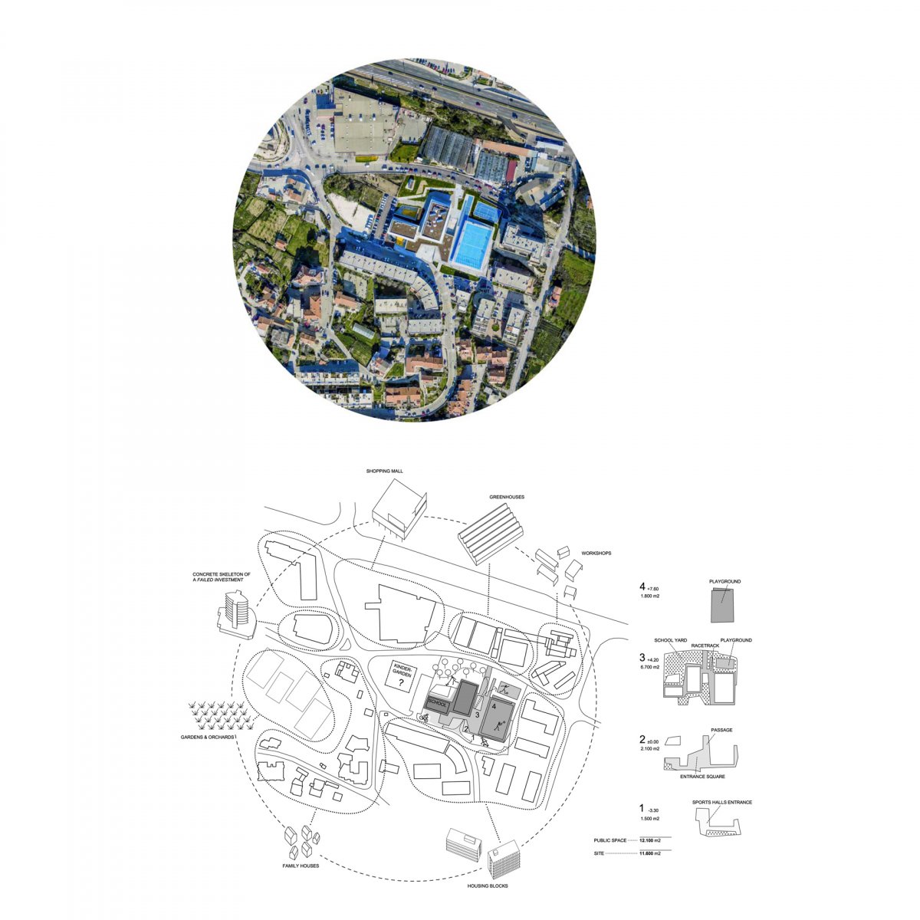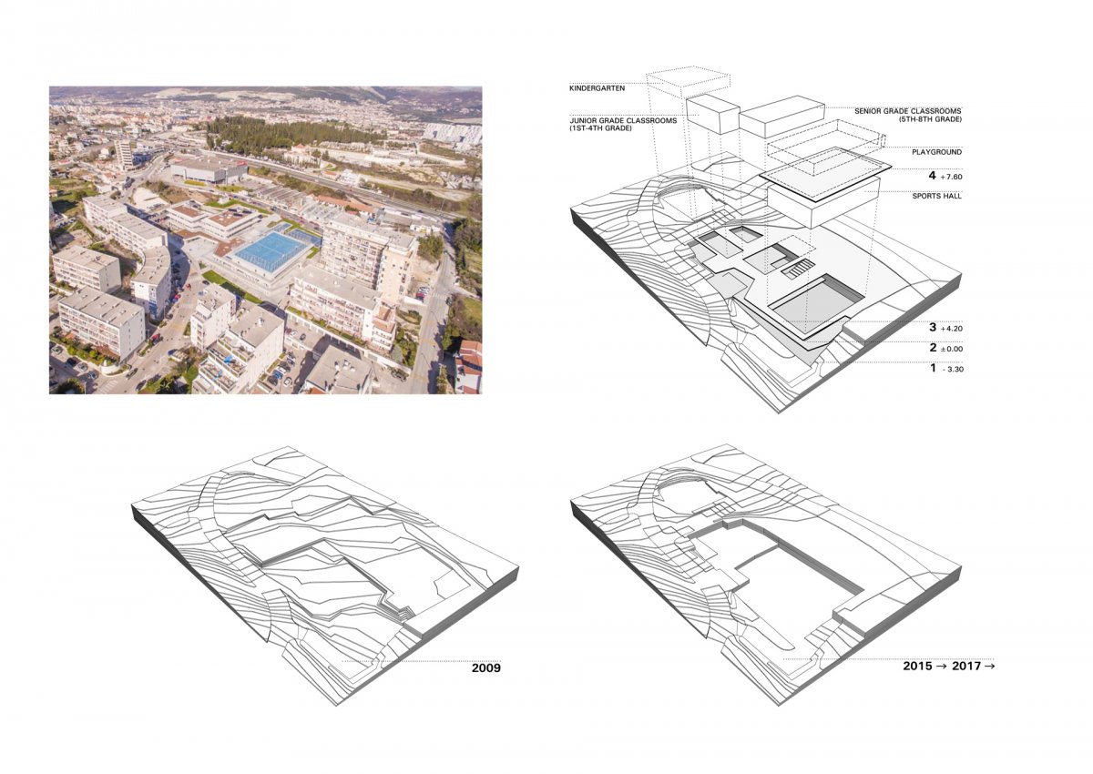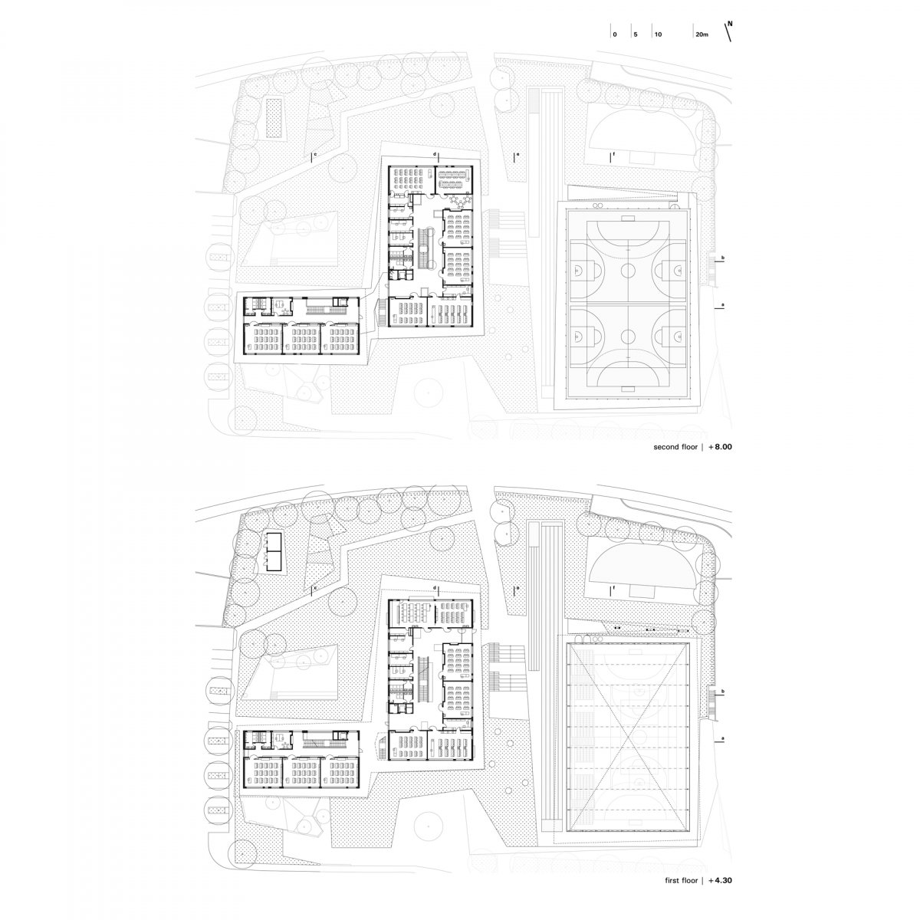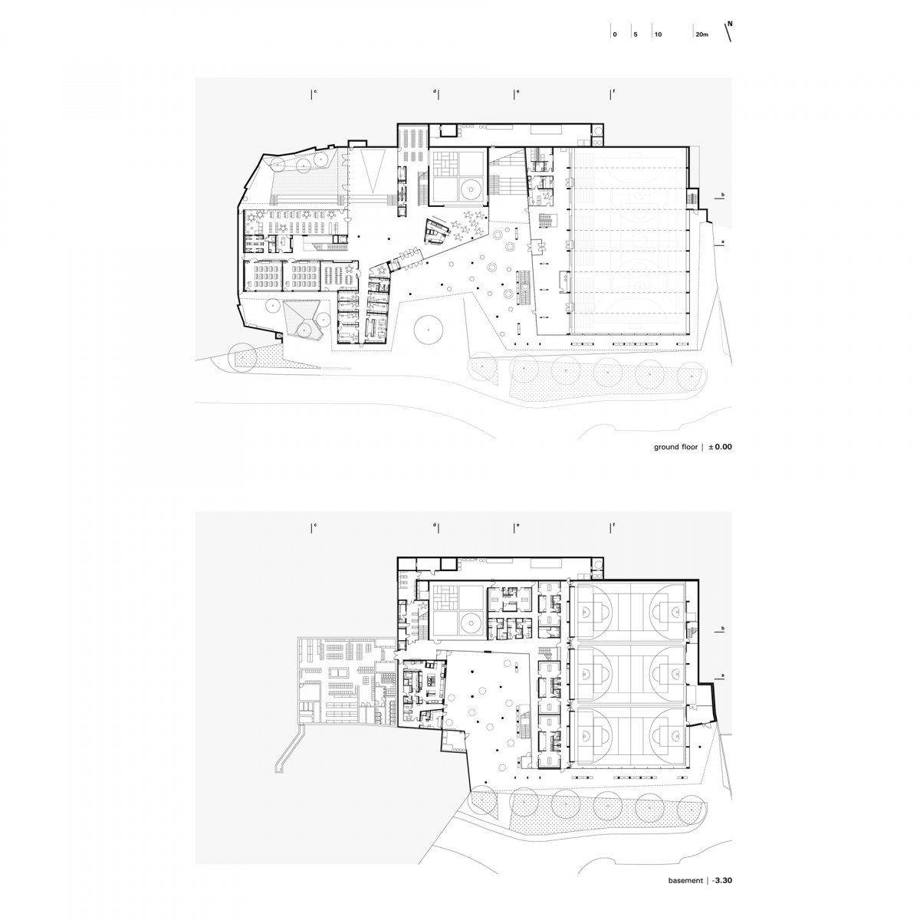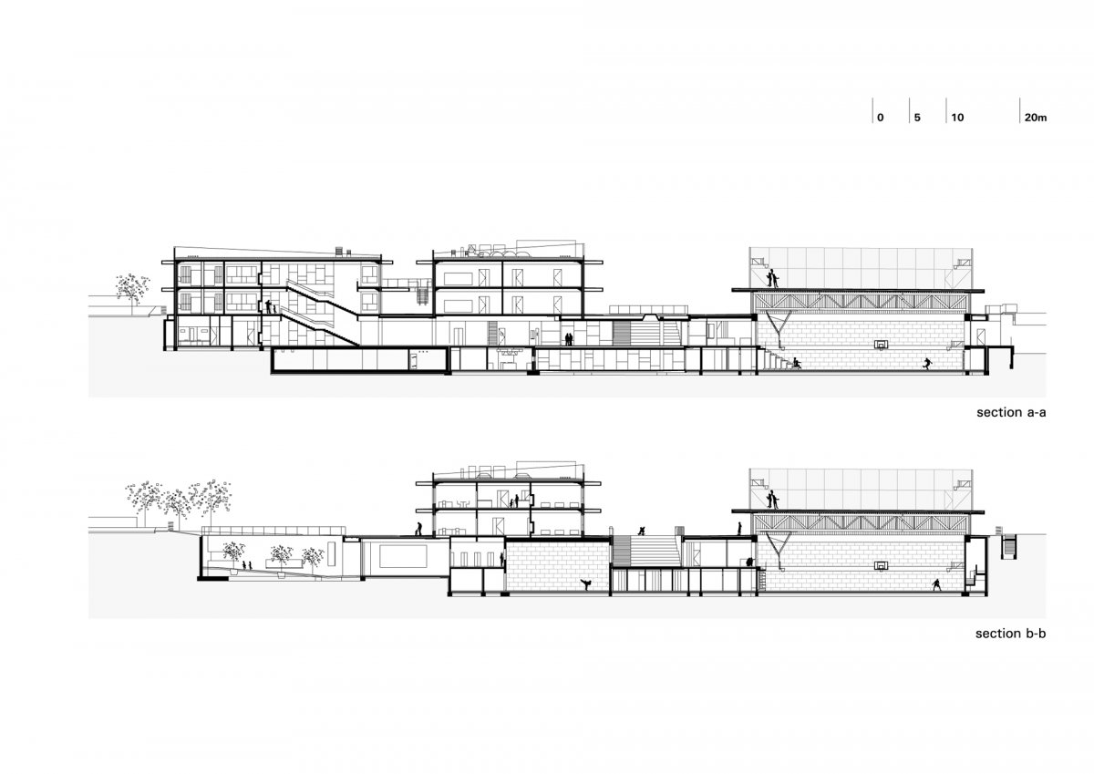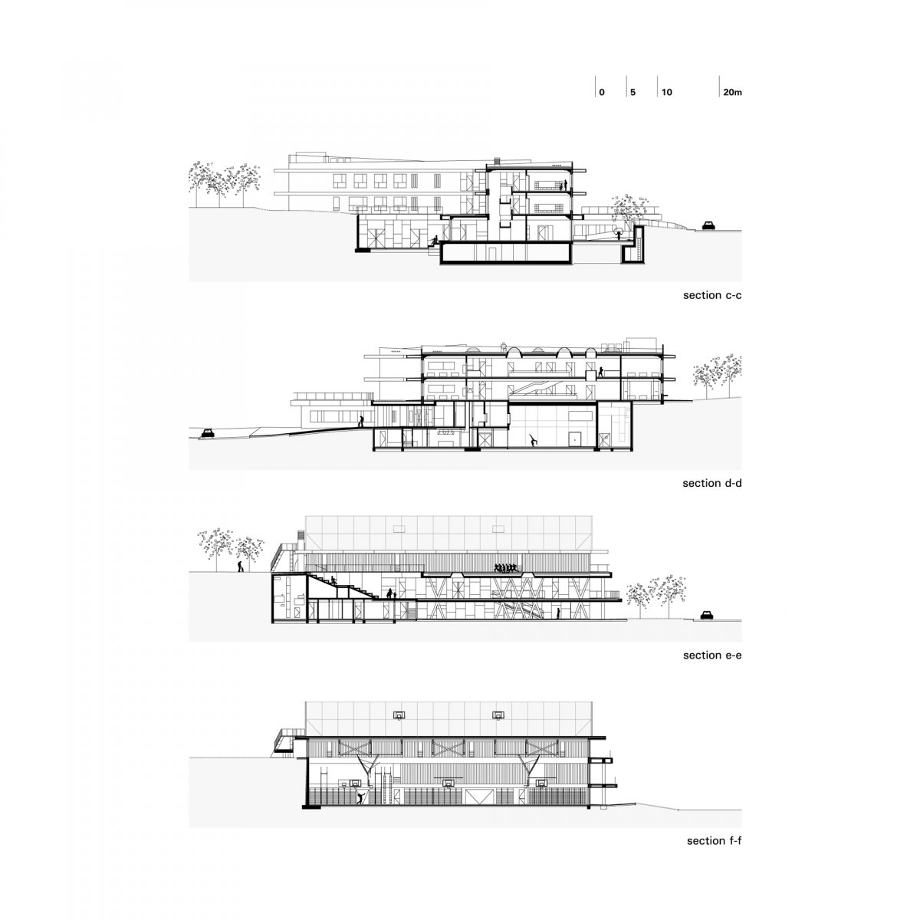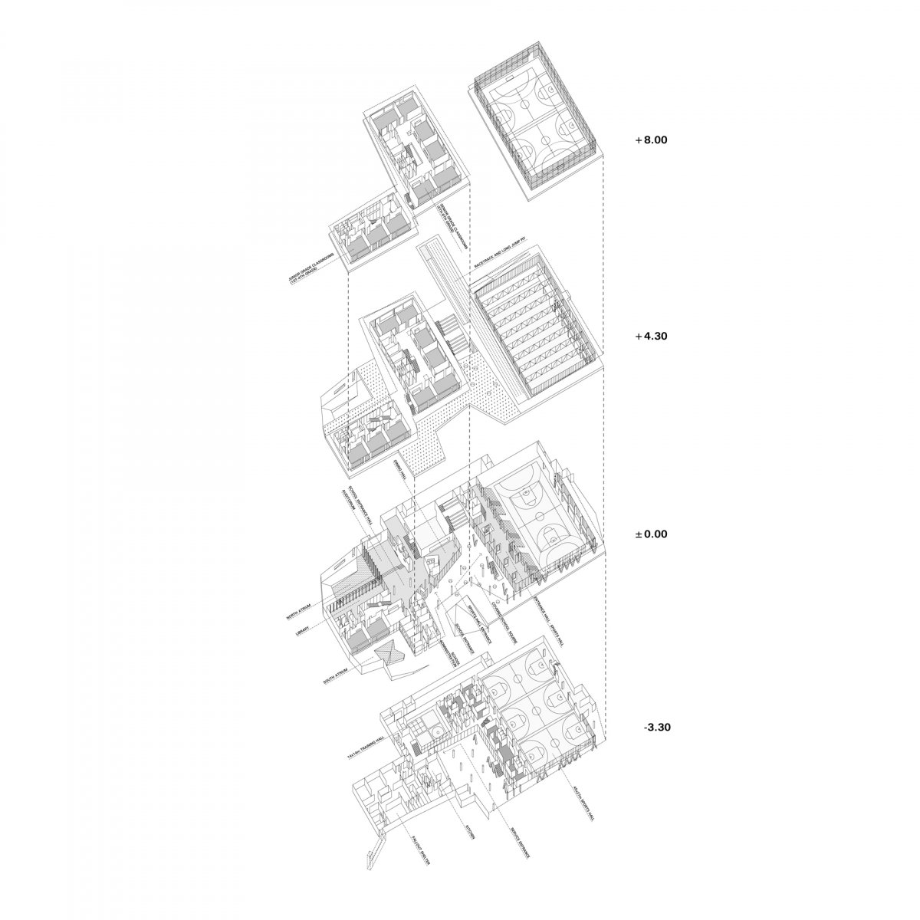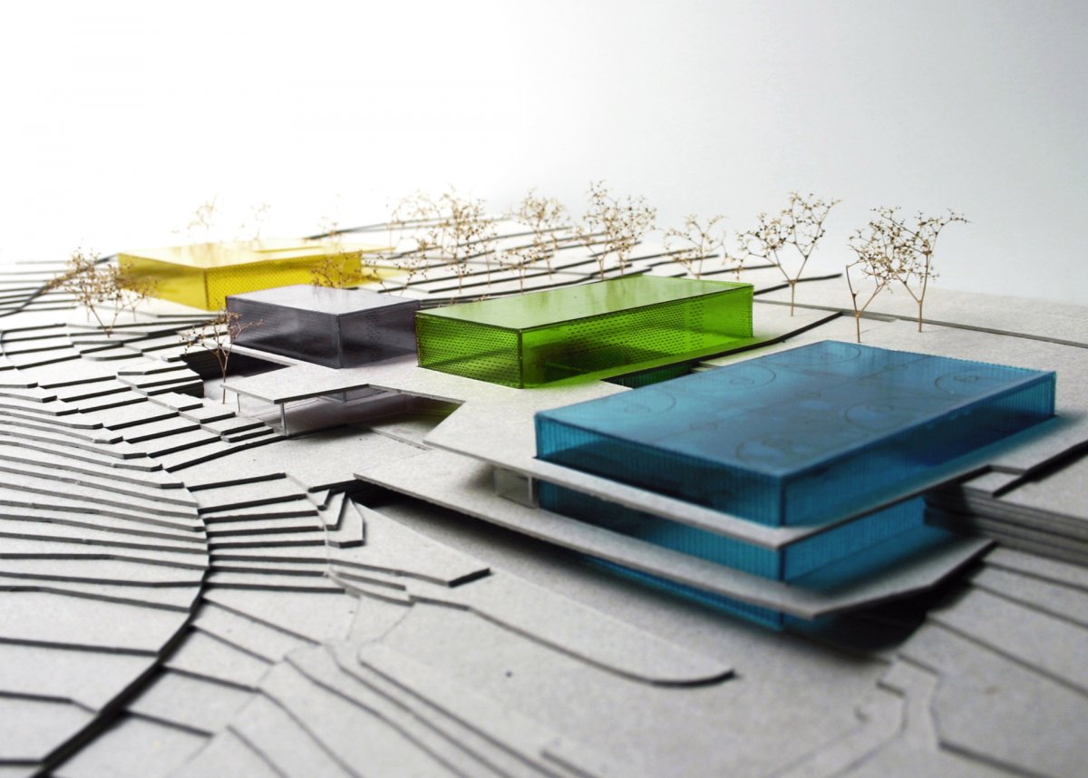Žnjan-Pazdigrad Primary School, Split, HR
Nowadays it is harder than ever to create space for ourselves, while we need (to open and create) space for others, more than ever before. We live in times when socially and economically tolerated exclusivity leaves harmful and irreparable traces everywhere around us. New apartment buildings and housing developments with the severe lack of public spaces come at way too high a price, constraining their residents to a lifestyle in which "being" and spending time outside their home means travelling to distant areas of the city. Designing public buildings is one of those rare opportunities when the available space can be offered to the entire community. For the last 25 years the Pazdigrad neighbourhood of Split has been going through the process of transformation from agricultural suburbia into a residential area. This is the area of the city where one can still find abandoned farming fields, family gardens and orchards, commercial greenhouses, as well as small craftsmen’s workshops, service stores and family houses next to the new multi-story housing establishments, apartment buildings and shopping malls. Pazdigrad neighbourhood is one of the many examples of the type of "urbanism" where the legislative vacuum within urban plans’ implementation has forced and imposed private owner and investor interests on the basic standards of city planning. Within such circumstances, public space in the area is nonexistent and is entirely reduced to the network of streets, without adequate, or indeed, any kind of hierarchy, coherence or interconnection. The area where the school is located is one of the so-called suburban "islands", coincidentally formed by such a network of streets. For all of these reasons, this space is envisioned not merely as a place of education, but rather as a common space, constantly accessible to all the residents of the neighbourhood. The idea of the project, even in the early phase of the competition was to create a place for socialising, playing, recreation, fun and relaxation, with the aim to strengthen integration and community by enabling numerous new scenarios of use and the possibility of different activities within the school surroundings. The topography of the site, positioned on the steep slope, was used to multiply the available space of the plot by creating platforms stacked one above the other. The spaces of the school, sports hall and courts are formed in between, complemented by the open spaces around them accessible to all the residents of the area. The newly "created" public space ‘disguises’ the dimensions of the school building. Several days before the start of the school year the construction site fences were removed around the site. Within just a few hours, all of the public platforms were already in use.
