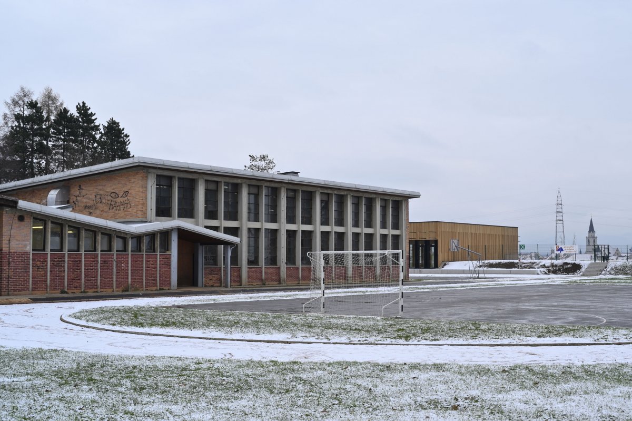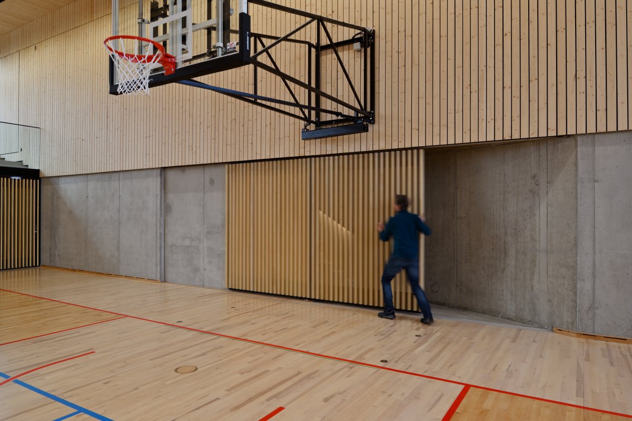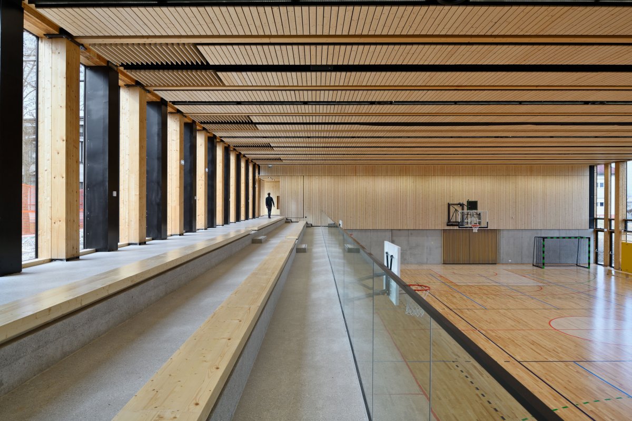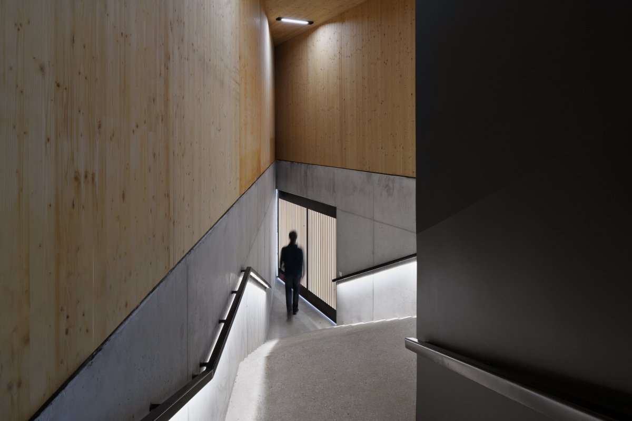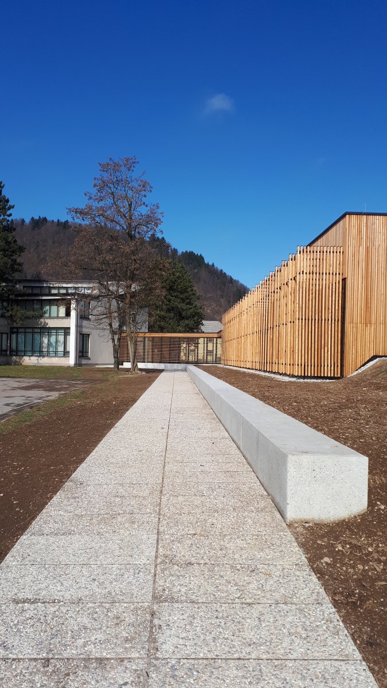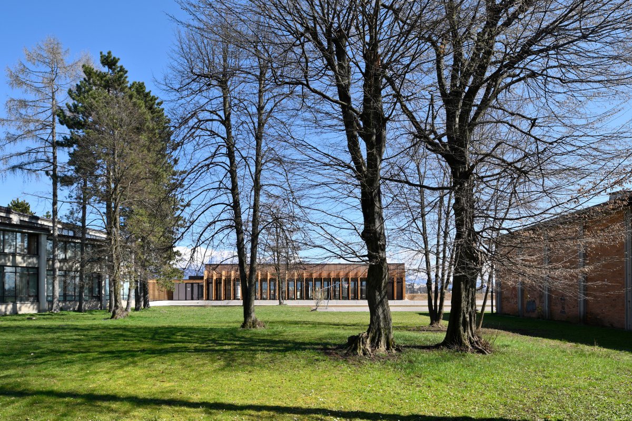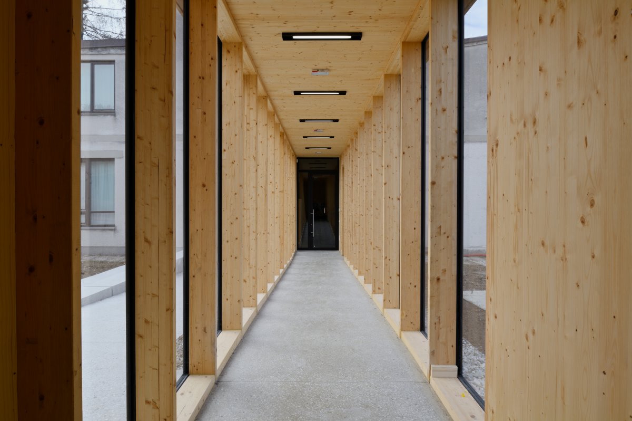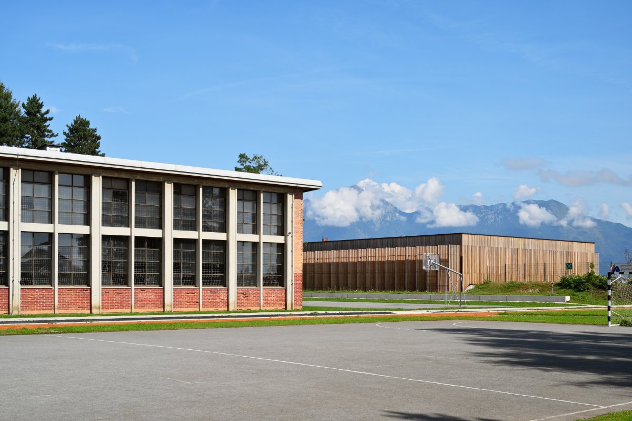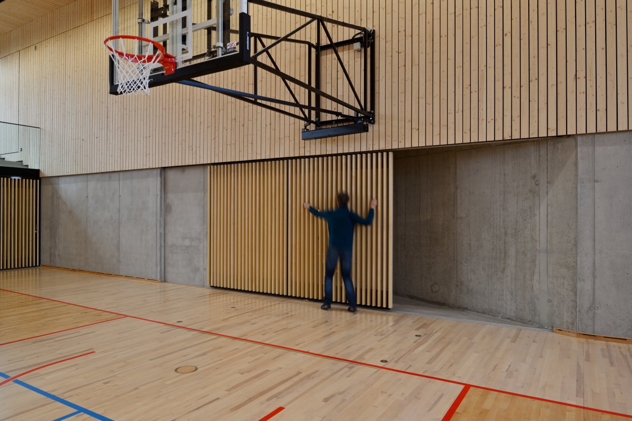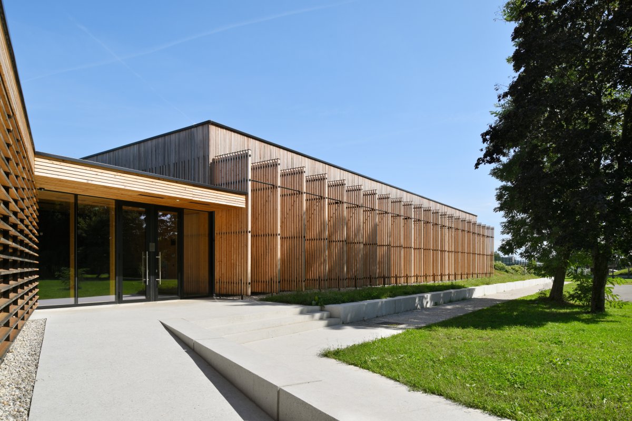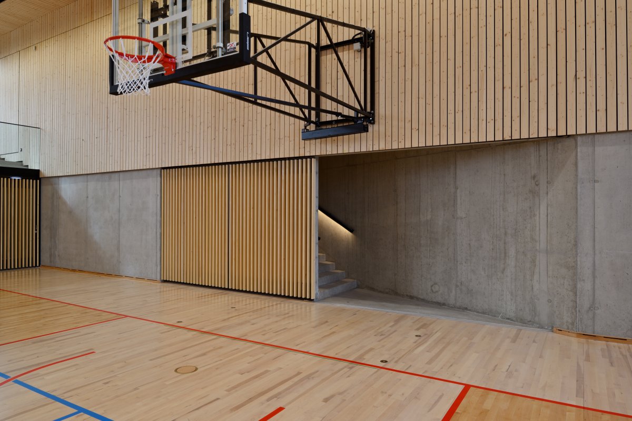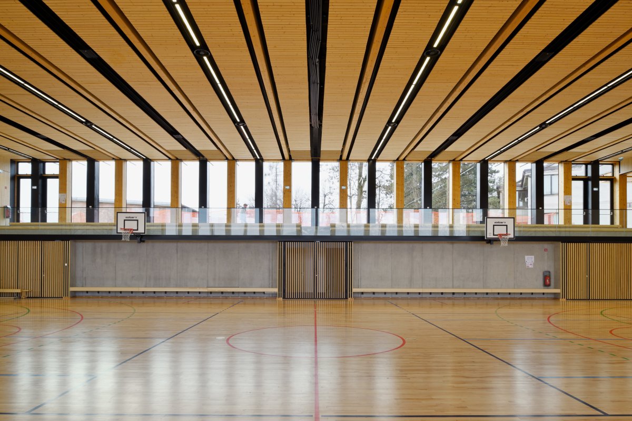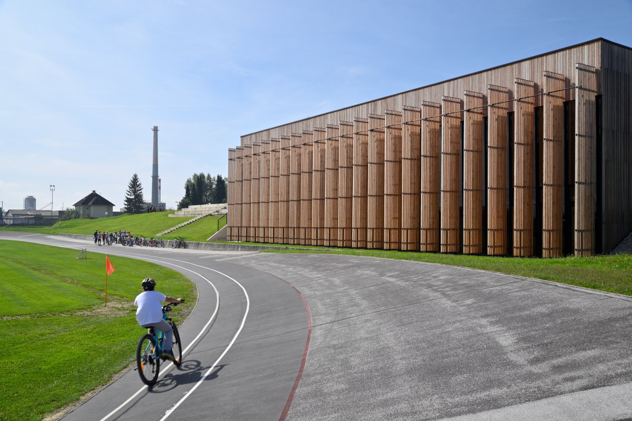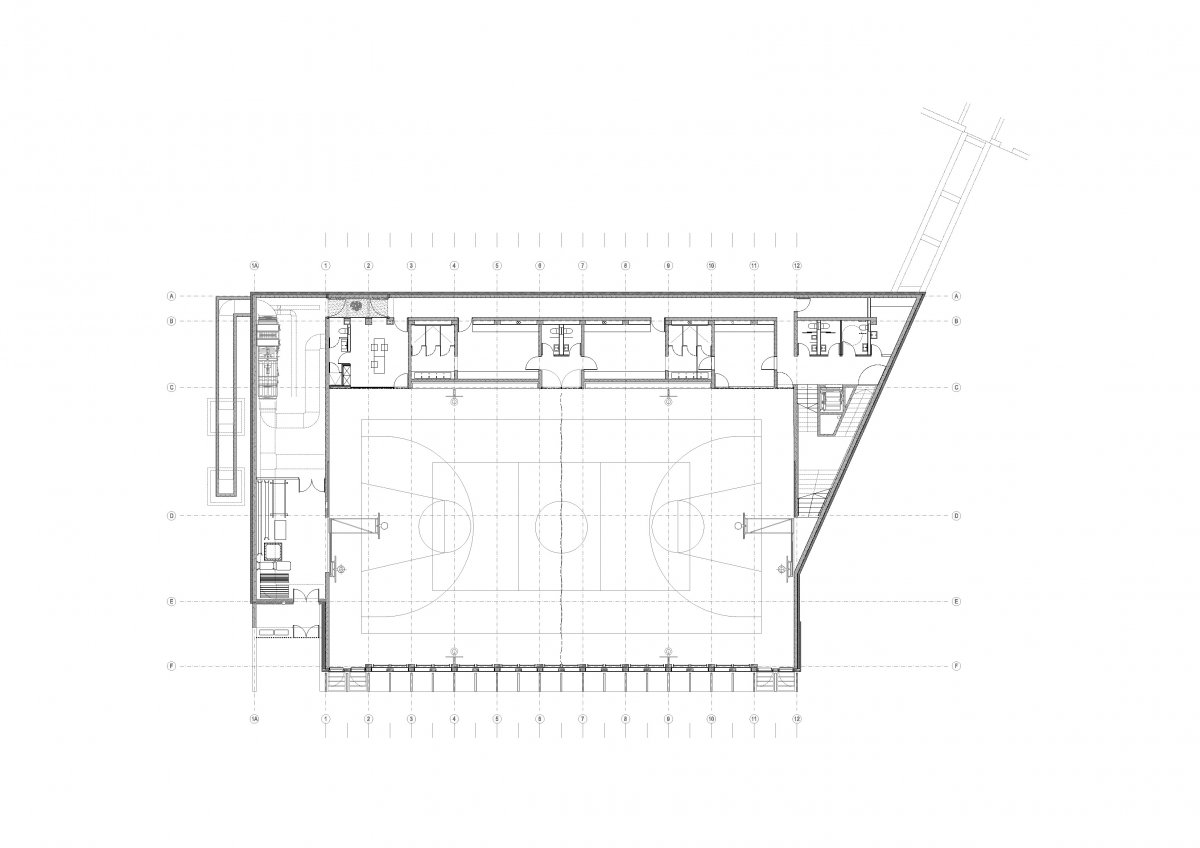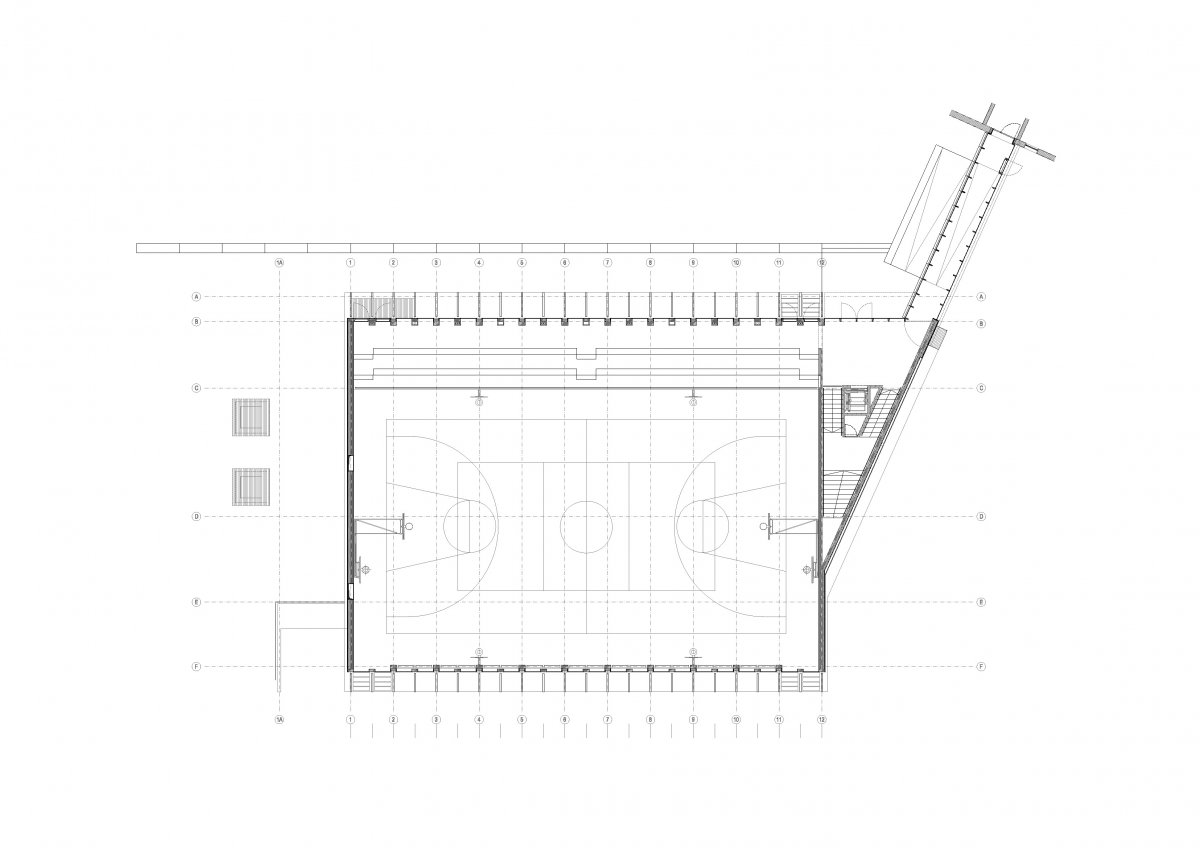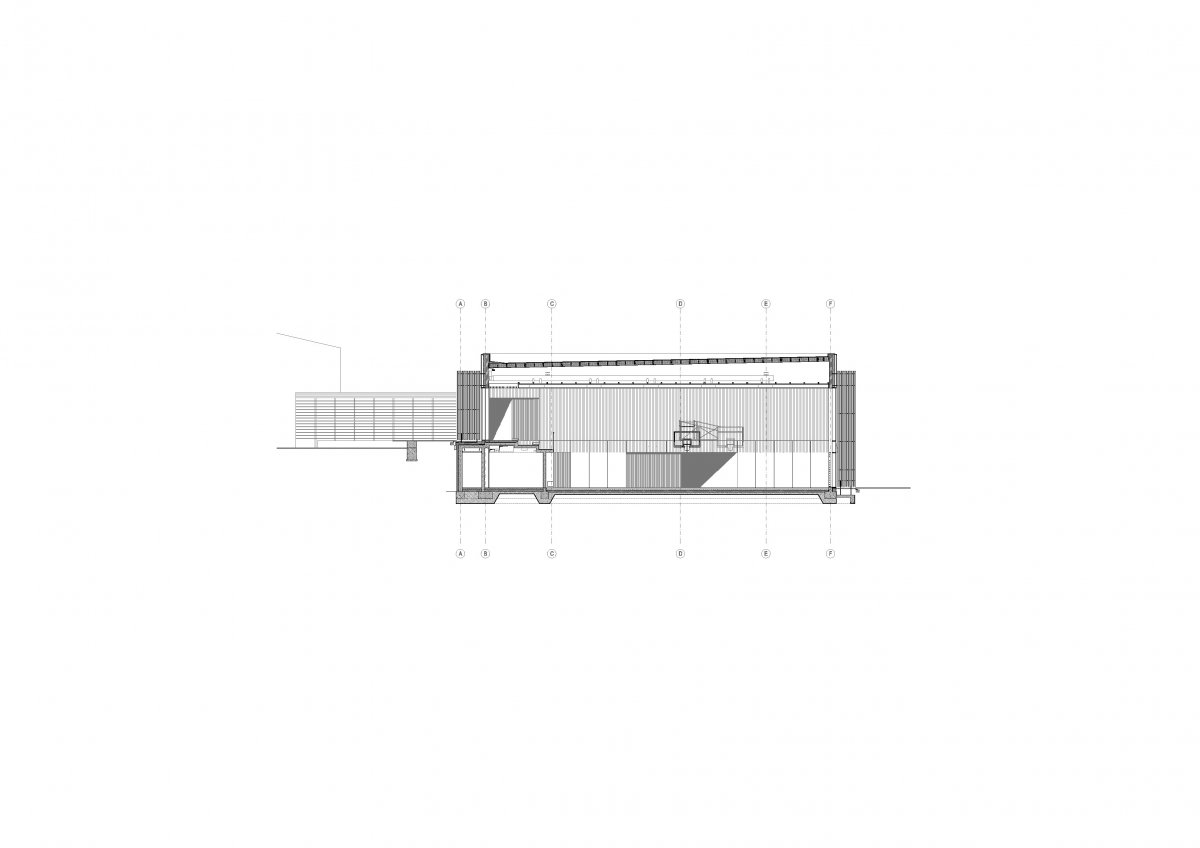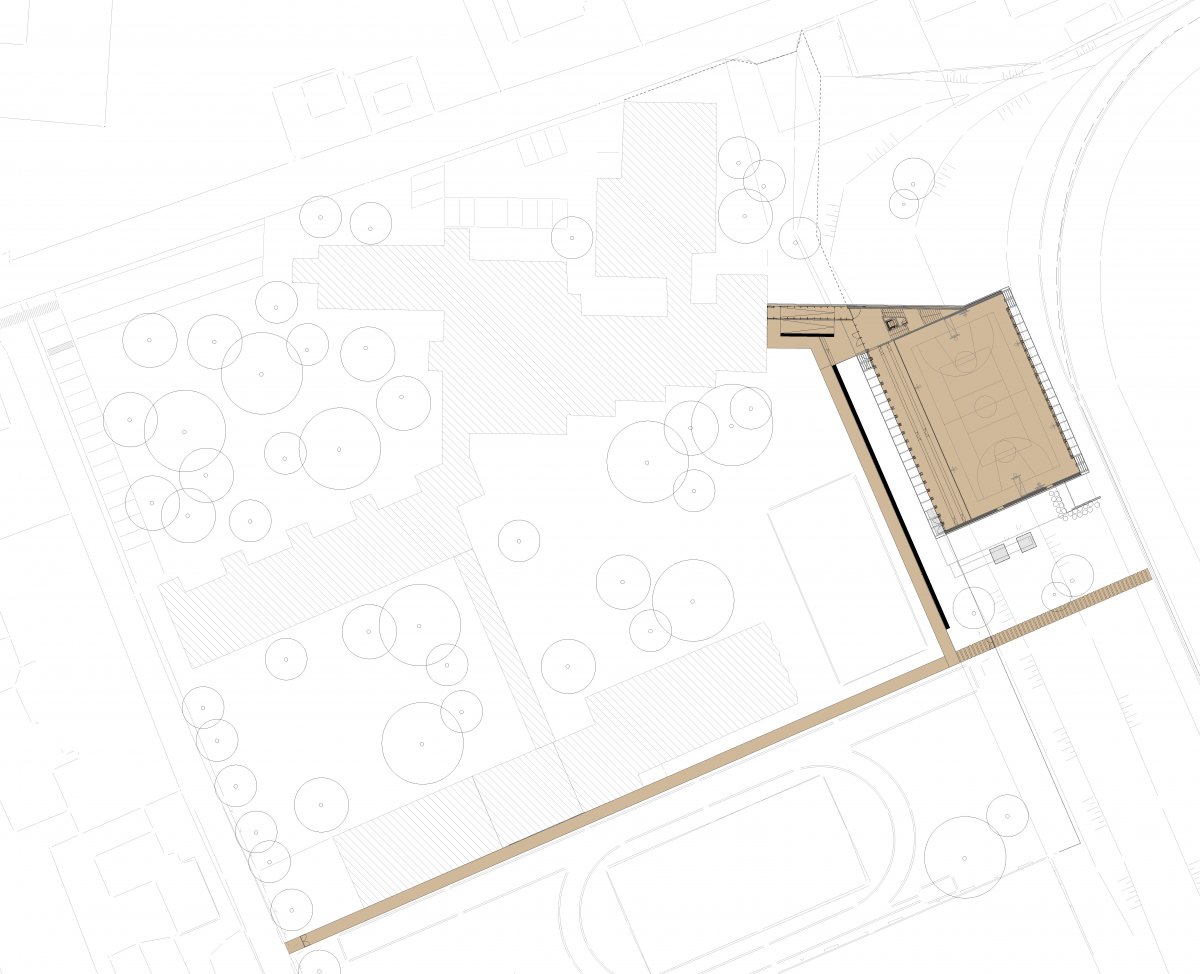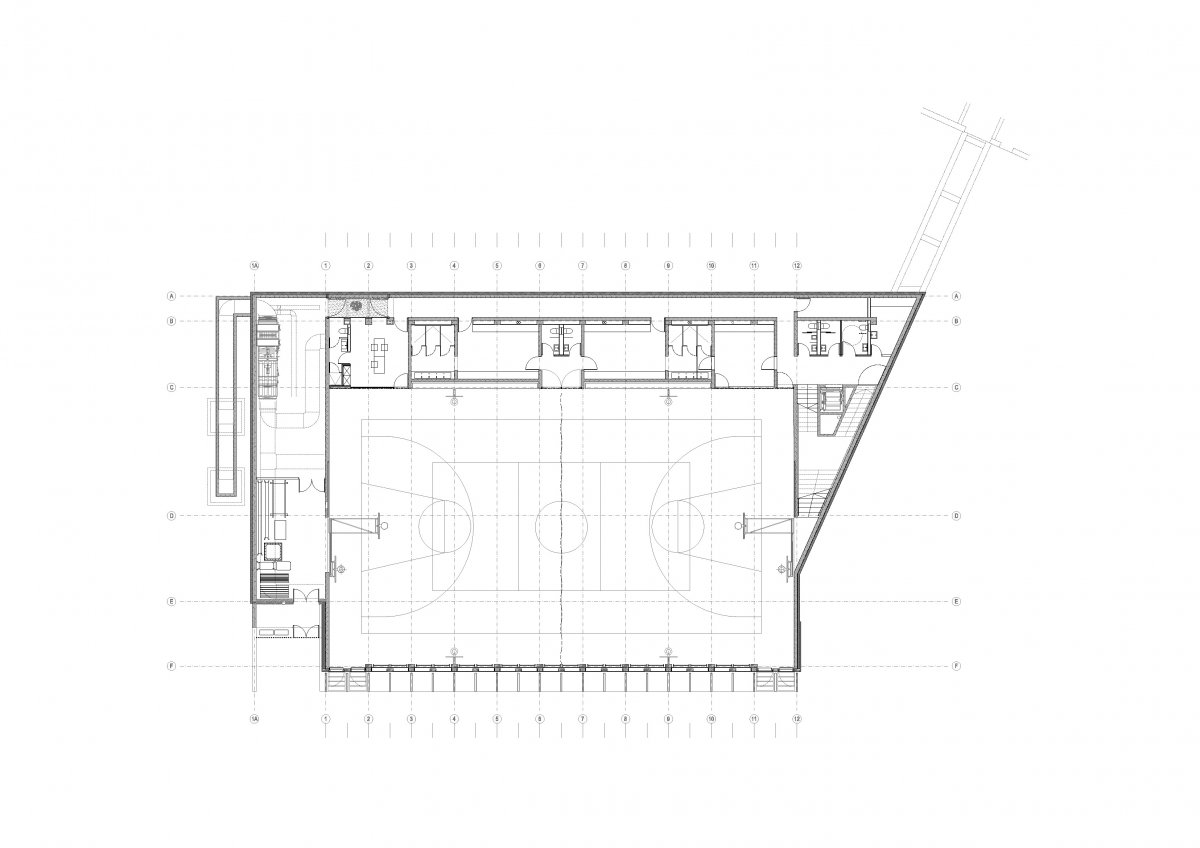Wooden Gym Hall, Stražišče pri Kranju, SLO
Architecture is more than just an object. Architecture is a dialogue. A dialogue with time, space, and people. The dialogue of the Stražišče gym hall began with architect Danilo Fürst. The buildings of the primary school, designed by Fürst, are representative of pioneering school buildings in Slovenia. The pavilion type school buildings are under protection of the Cultural Heritage Protection Act. The new gym hall is the starting point of a new development program of the area. The design of the building is informed by the search of dialogue with the location, content, scale, and people through time. The gym hall is located at the edge of the cycling stadium and is connected to the existing school with an enclosed hallway. The new pavilion faces the existing green patio at the side of the school and the cycling stadium on the other side. The position of the new gym hall preserves the existing green surfaces. The design of the building is connected to the existing architecture of Danilo Fürst. The rhythm of the facade is closely related to the rhythm of the existing buildings, characterised by prefabrication. The materials are natural; wood dominates the ecological structure. The basement is constructed of concrete, all other elements and surfaces are wooden. The aim of the new gym hall was to create a structure that respects the existing surroundings and creates a new enclosed environment through the use and design of space, light, materials, and time. The new building is an attempt to respectfully contribute to the existing location.
