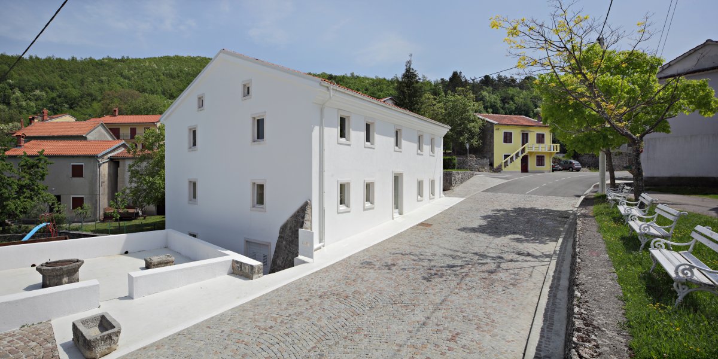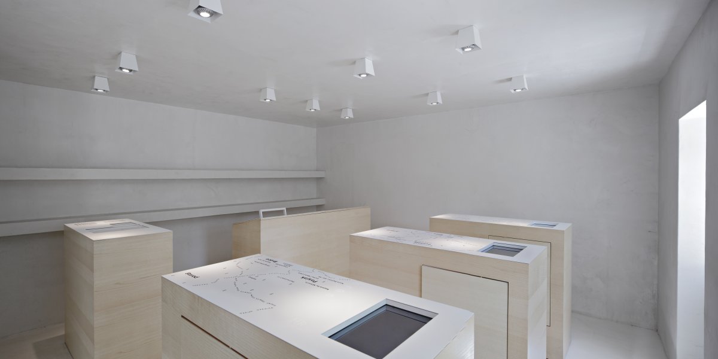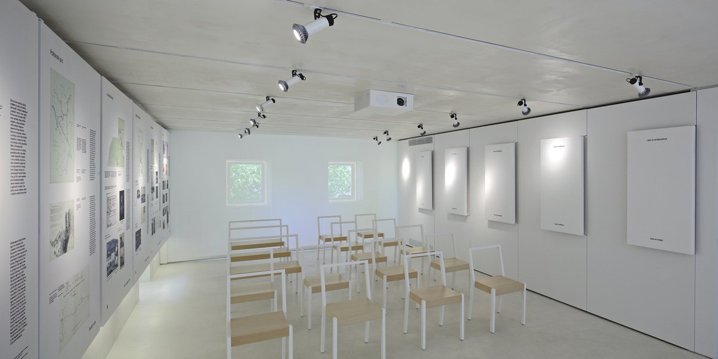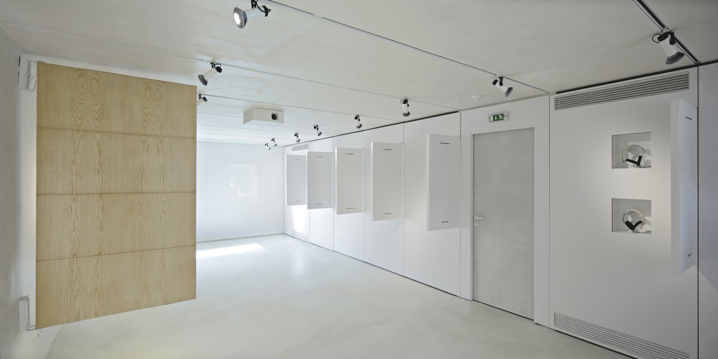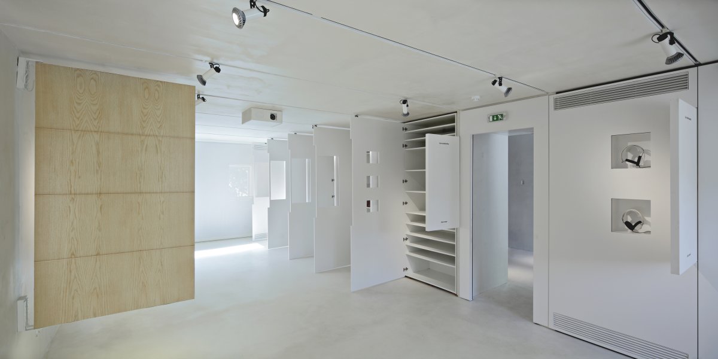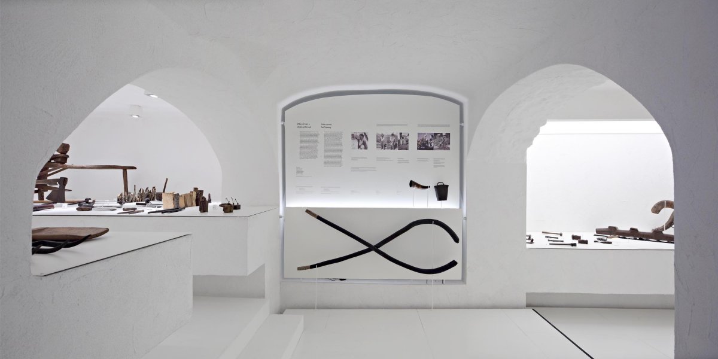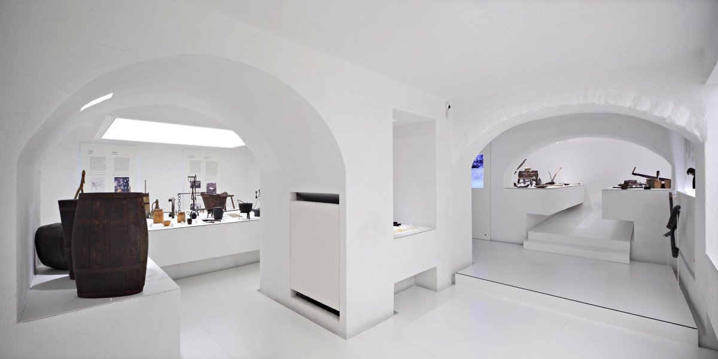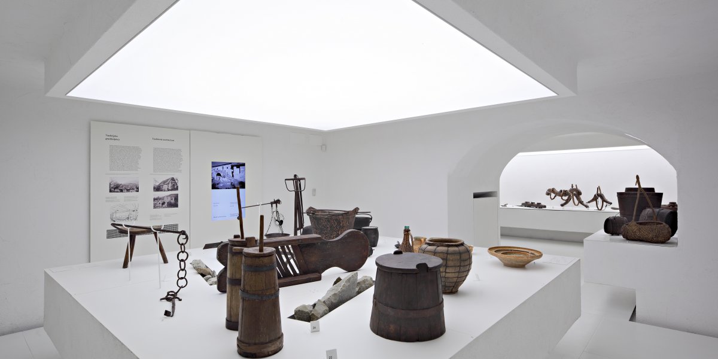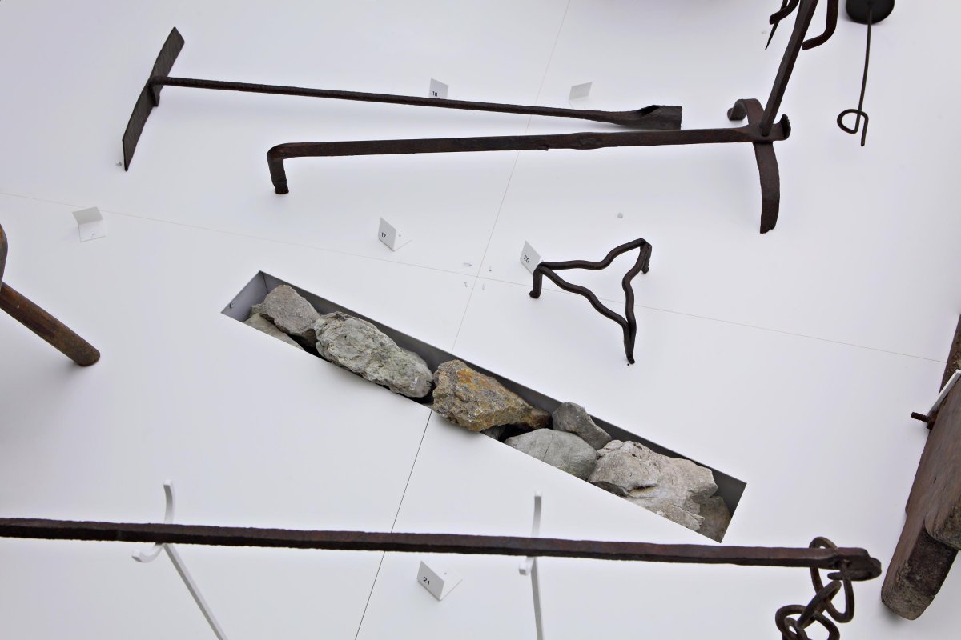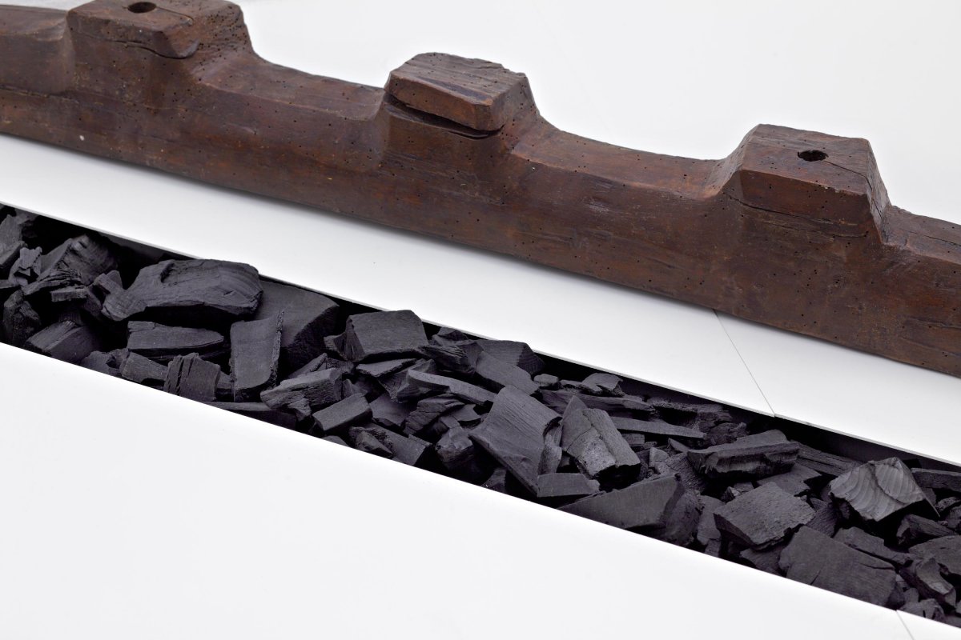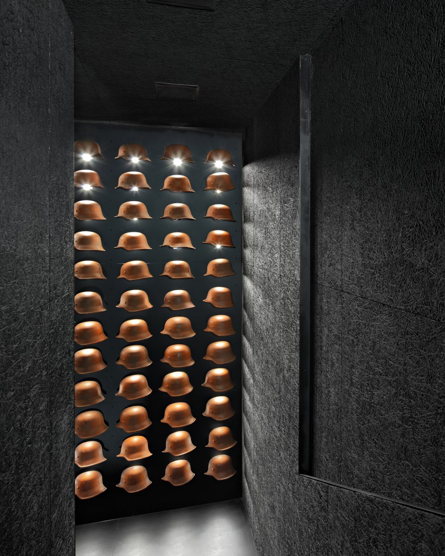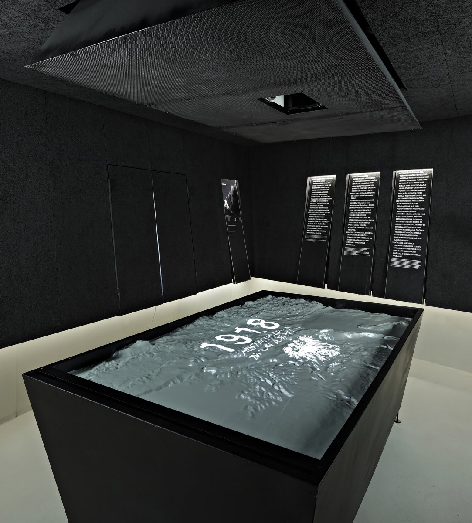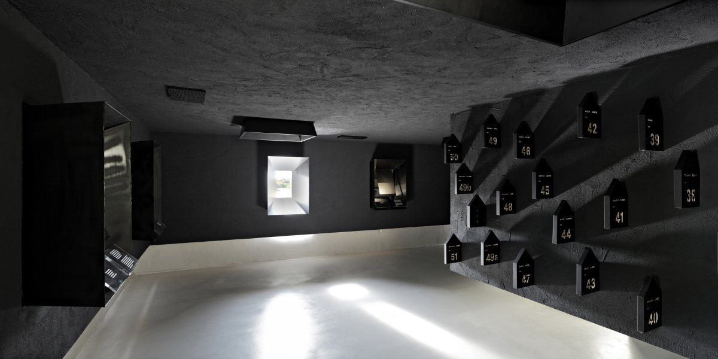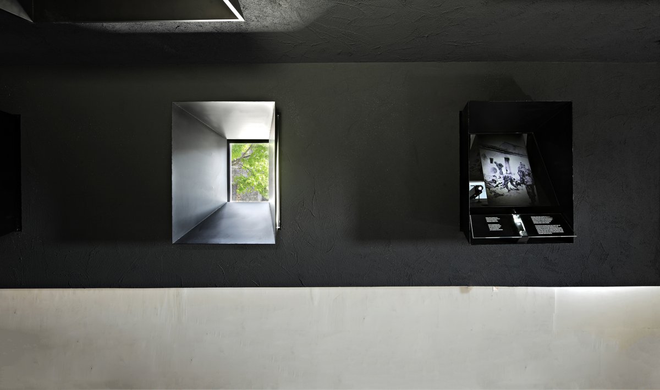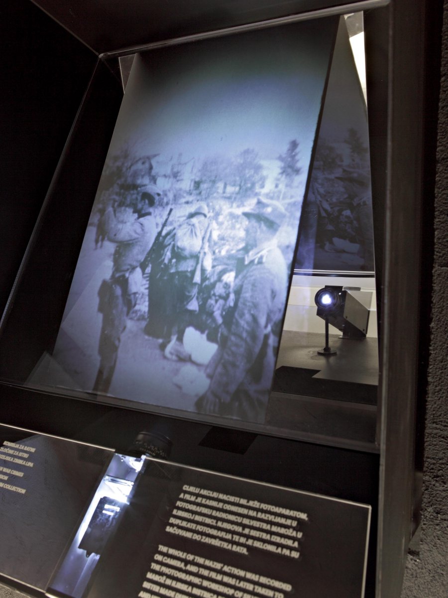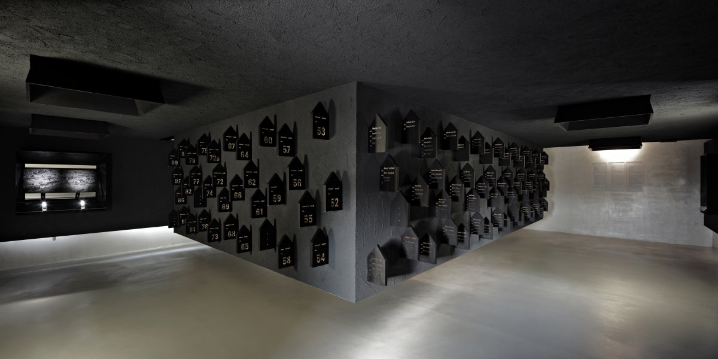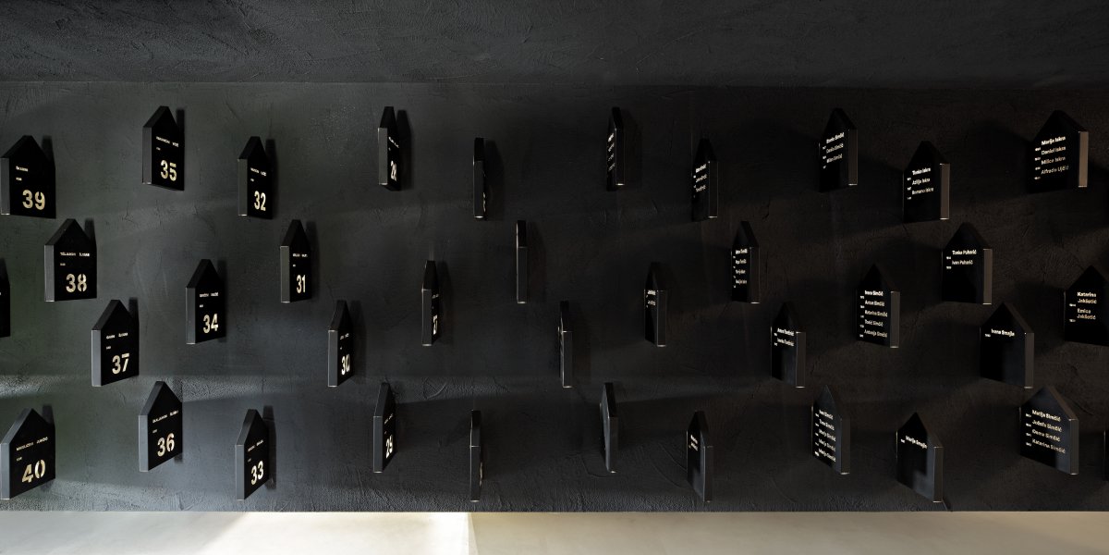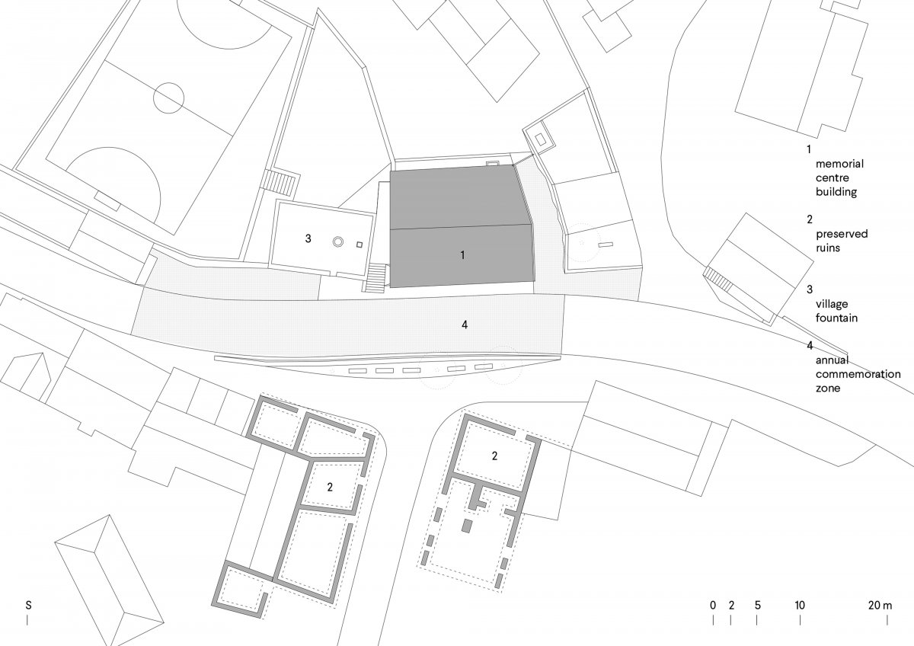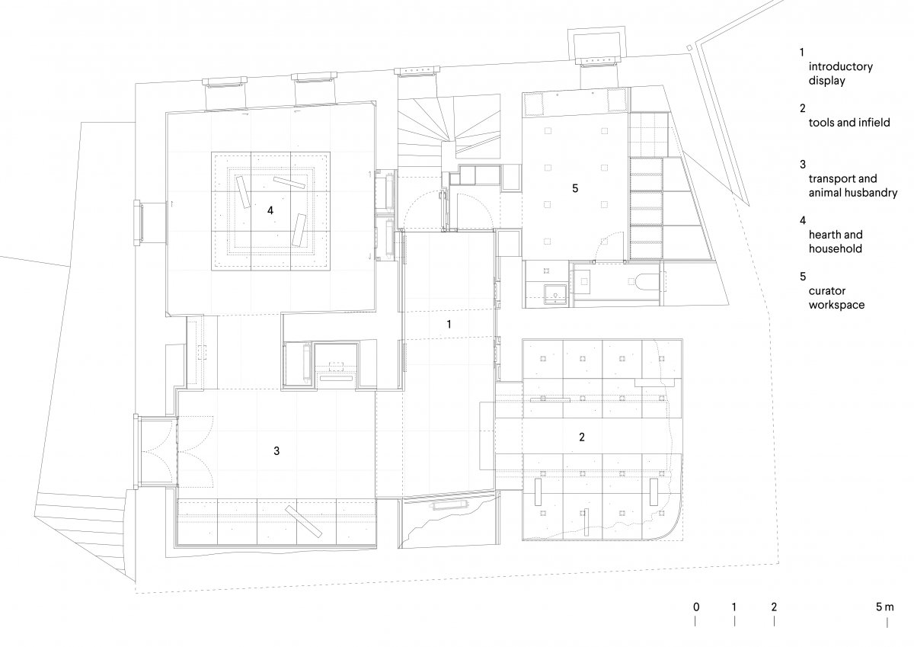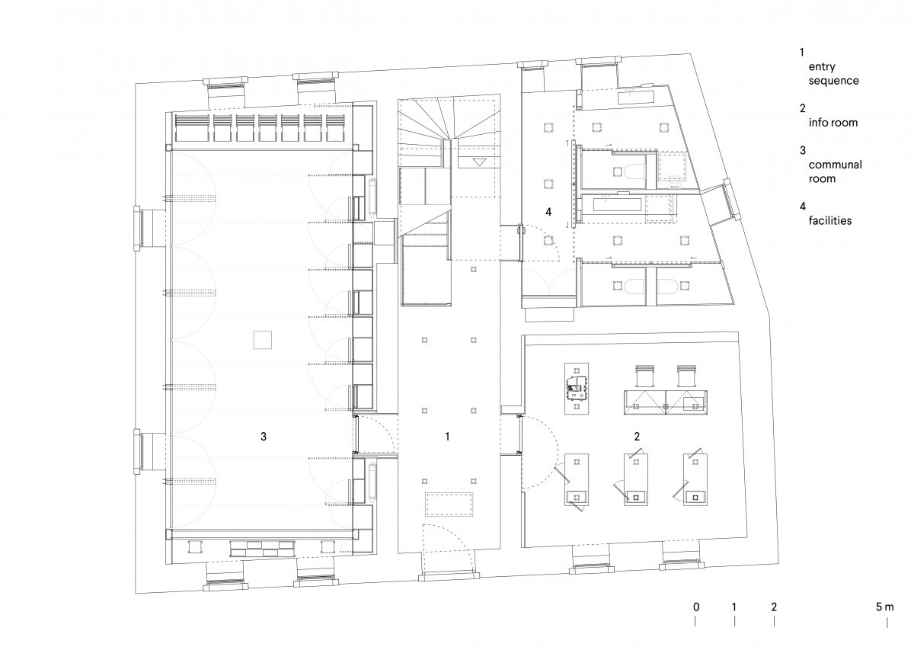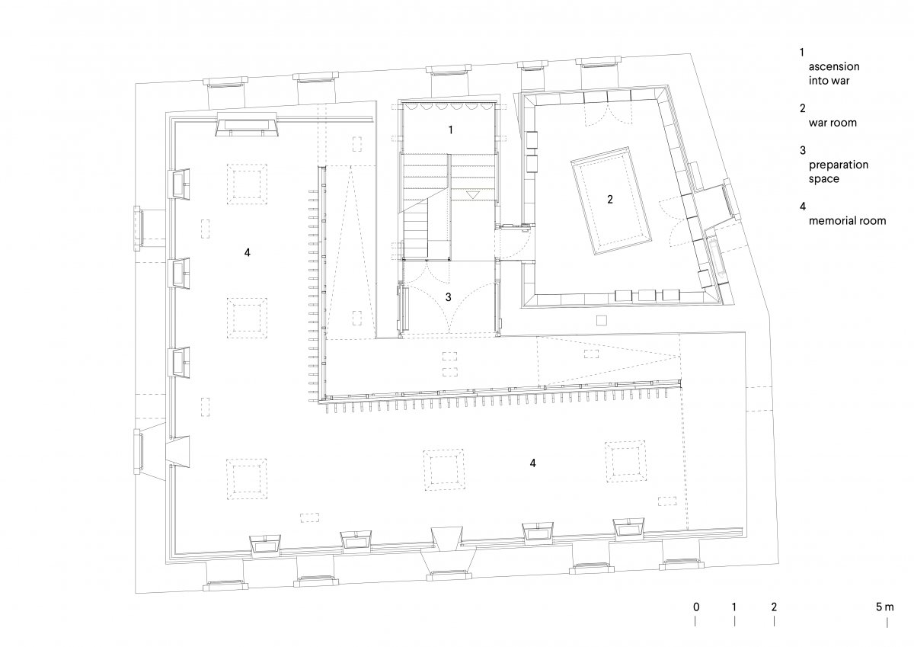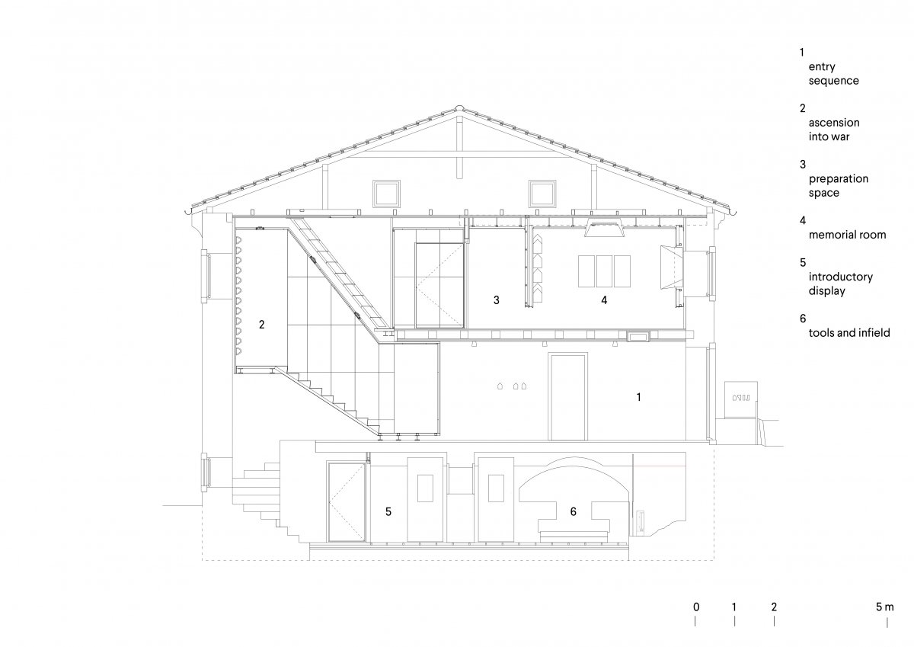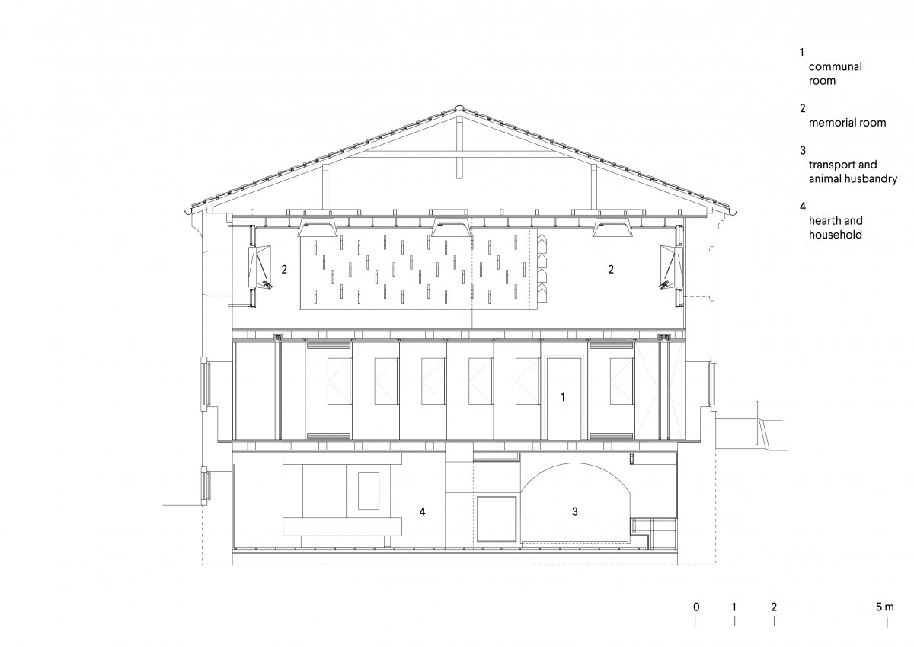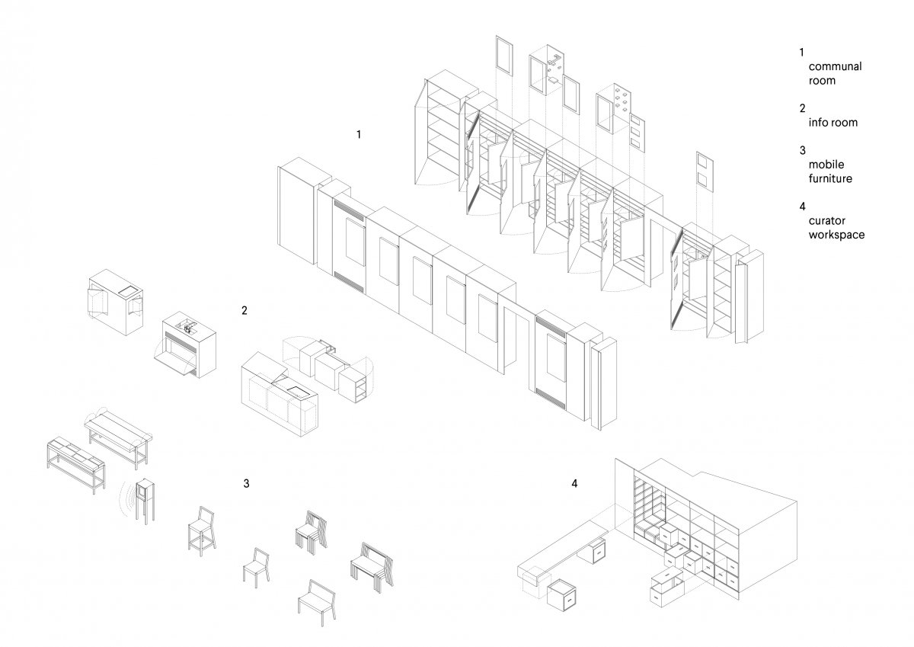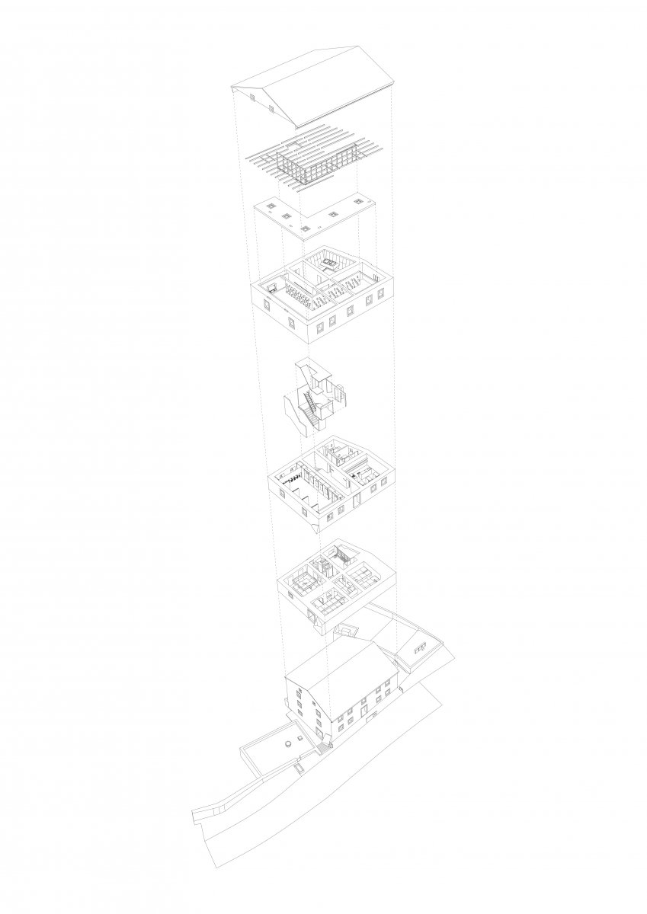Memorial Centre Lipa Remembers, Lipa, HR
Lipa lives, and remembers is the comprehensive redesign of the Memorial Centre in the village of Lipa. The original museum was founded in 1969 on the site of the WWII massacre that left the entire village destroyed and nearly all its inhabitants murdered. The decision of the few survivors to return and rebuild their homes influenced the concept of the museum that places equal importance on honouring the victims, promoting pacifism and presenting the centuries of tradition of this resilient community. The project presented here is an all-encompassing redesign of the permanent exhibit, including building renovation, interior and furniture design, design of multimedia exhibits, graphic design of exhibition panels and a wayfinding system along with the new visual identity of the museum. The scope of the construction work was highly reduced, allowing the new museum to be realised exclusively through operations of reduction and removal of existing building features, and the subsequent introduction of finished multi-functional elements. The main specificity of the design approach lies in the attempt of erasing boundaries between the design of the museum interior, the exhibition proper and the graphic design of the panels, creating a museum where the spatial sequences are indistinguishable from the exhibits themselves. The communal importance of the building that has stood prominently in the centre of the village for more than a hundred years and has housed, among other programs, a post office, a school and emergency post-war homes for several families, has now - with the redesign project and its second permanent museum exhibit - regained its momentum. It is once more the central space of the community, used equally as the only large gathering space for various activities throughout the year, and as a scene of pride and remembrance of the fallen during the annual commemoration that transforms it into a place of piety for the entire region.
