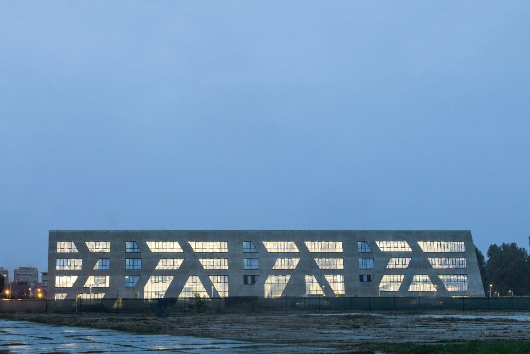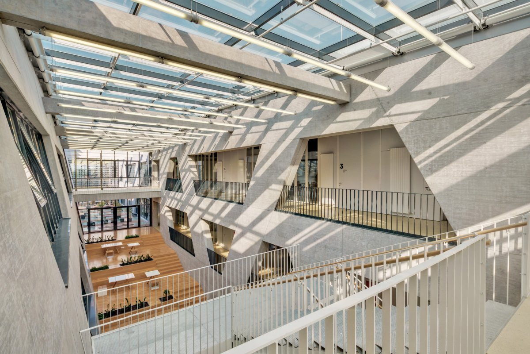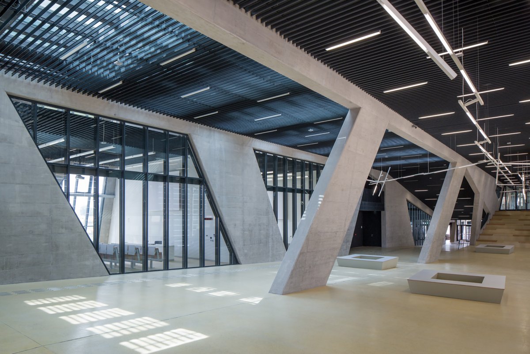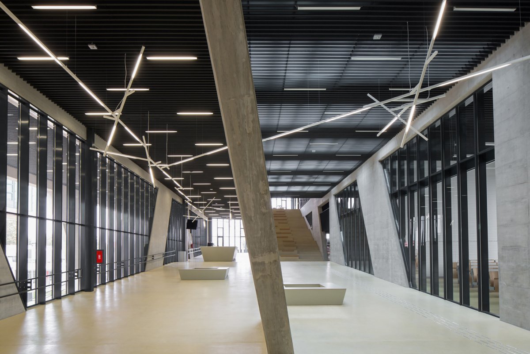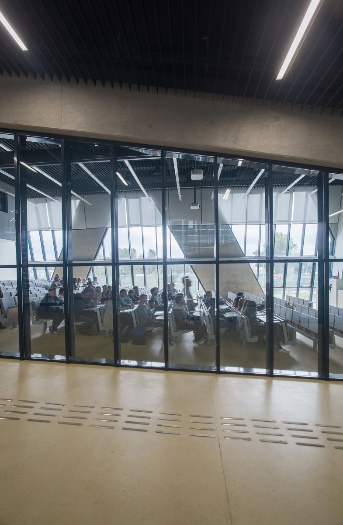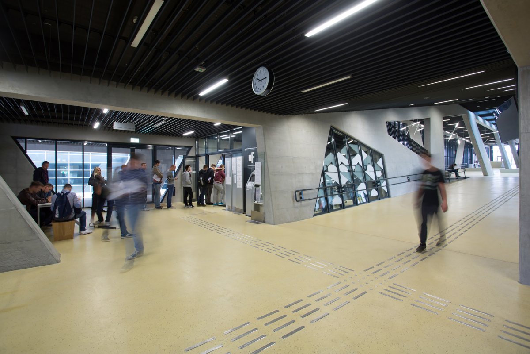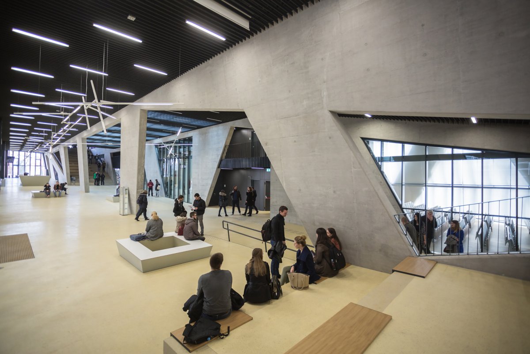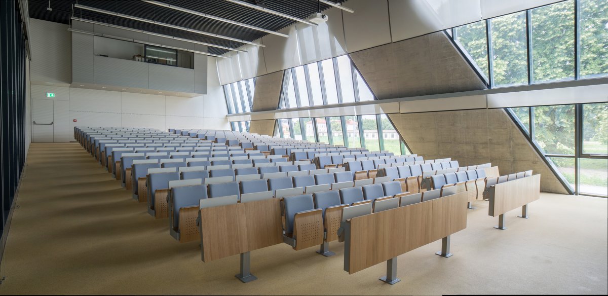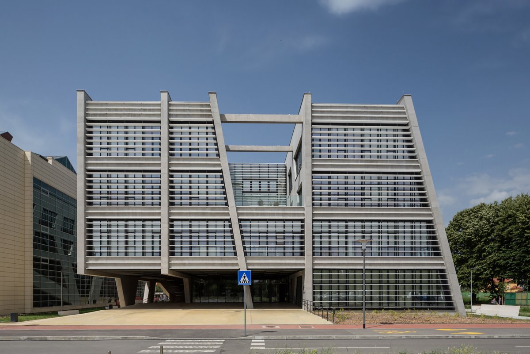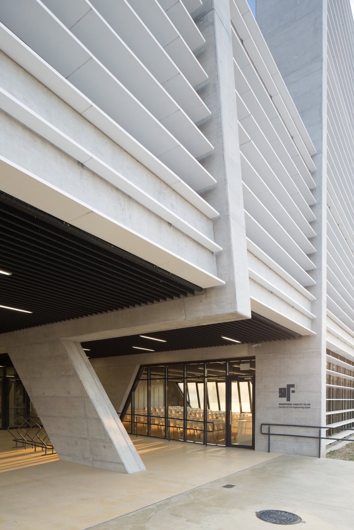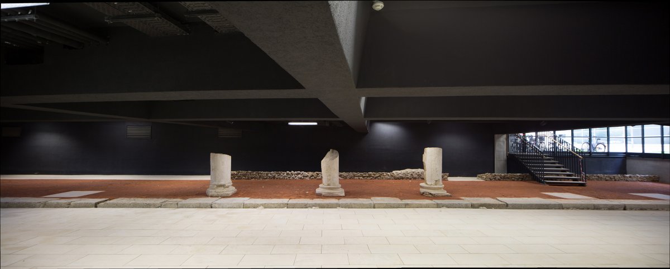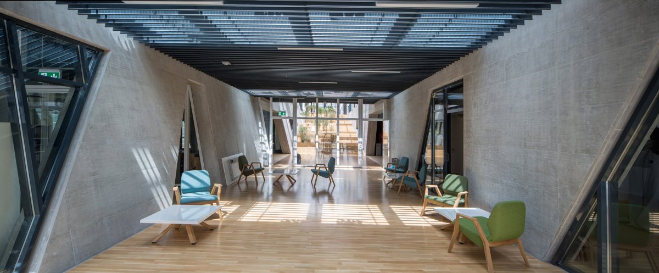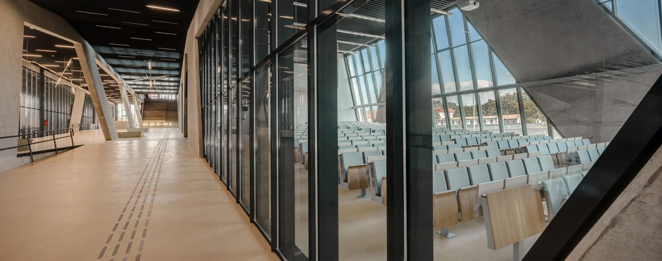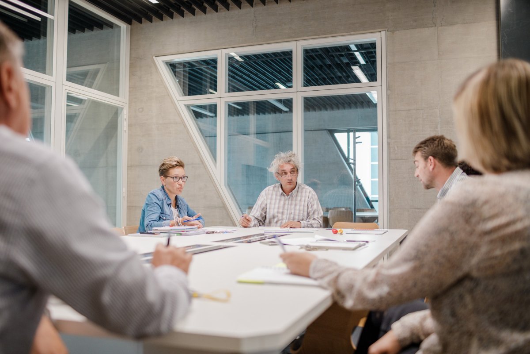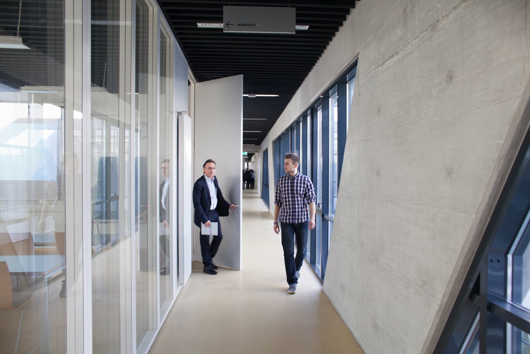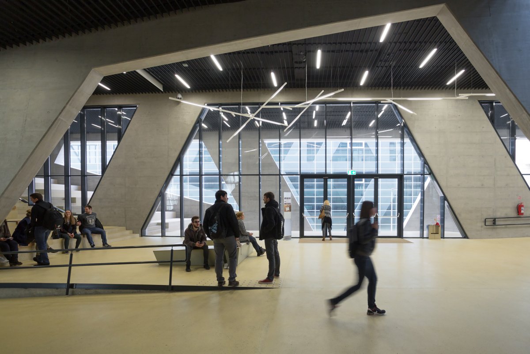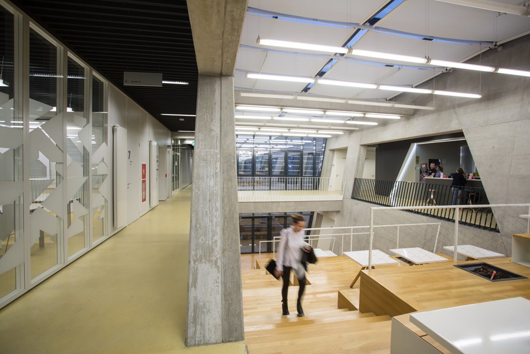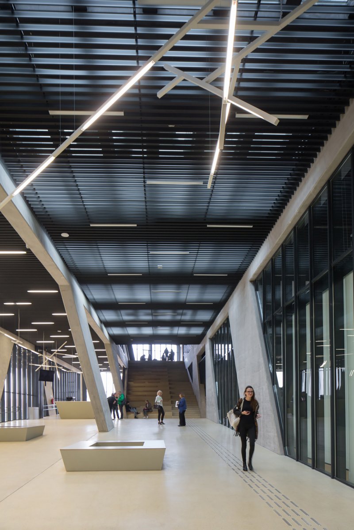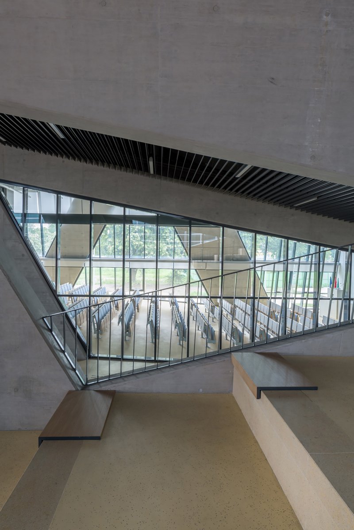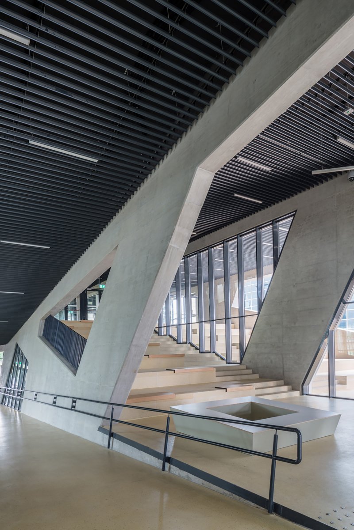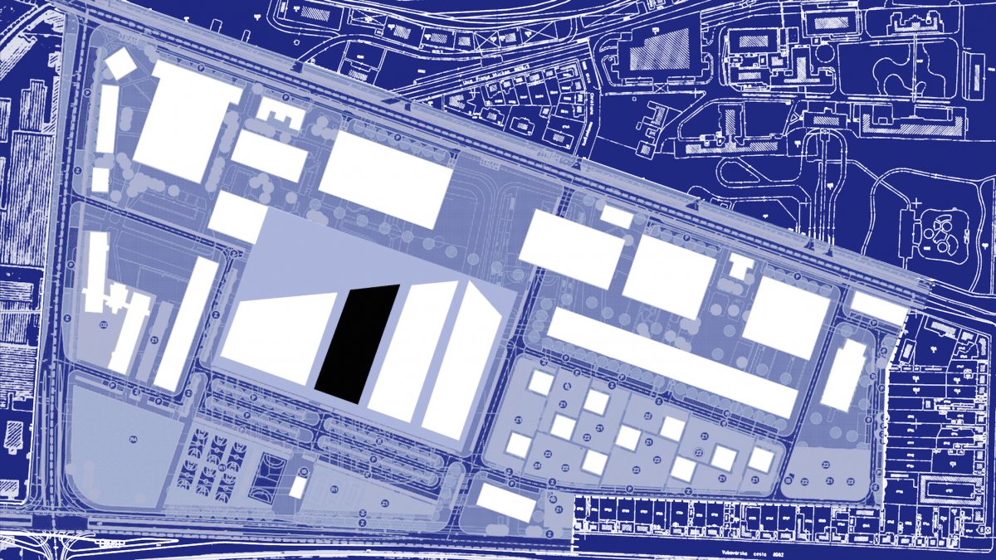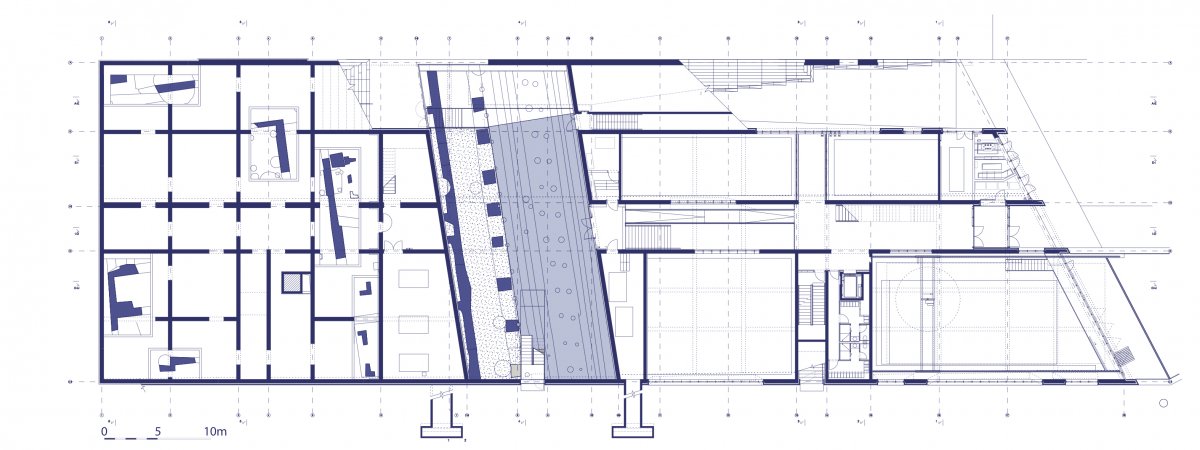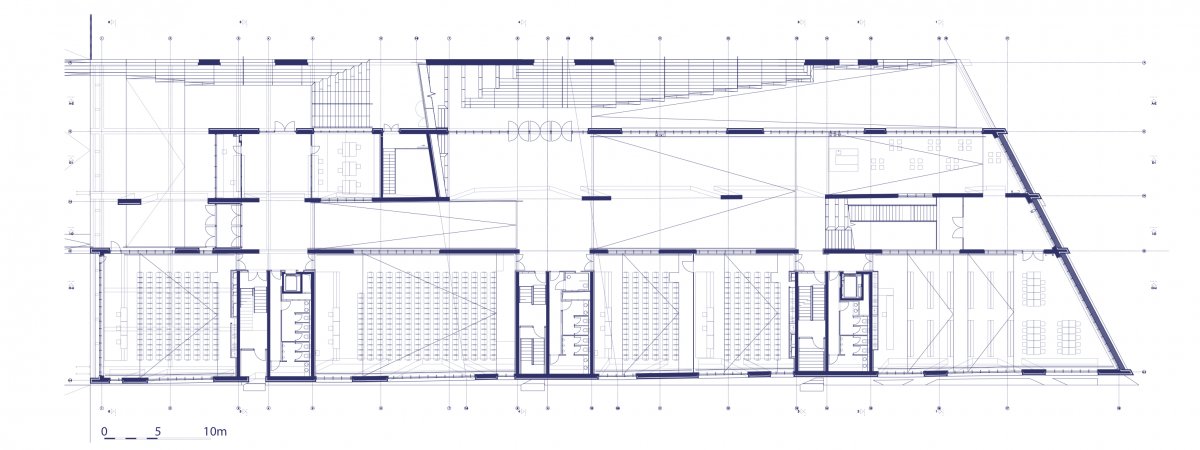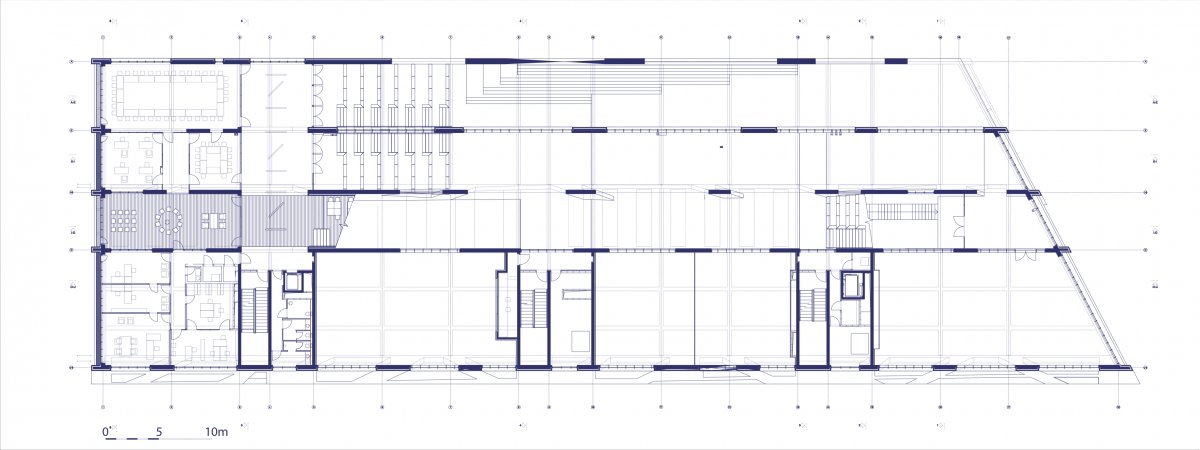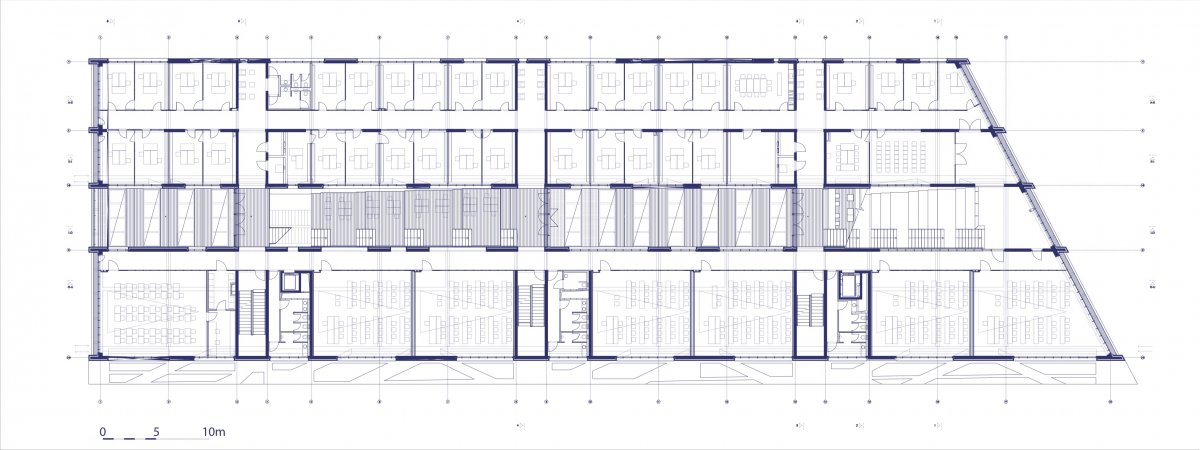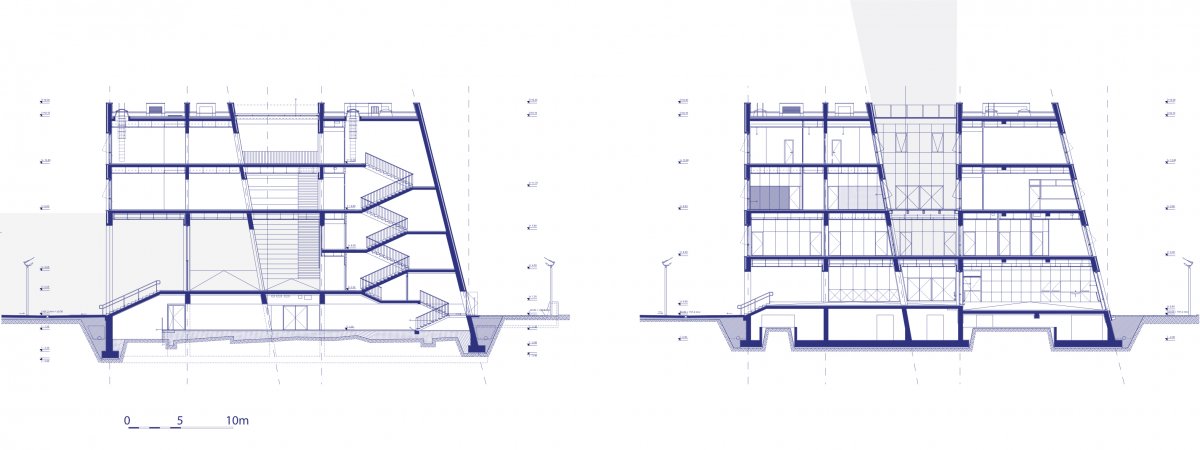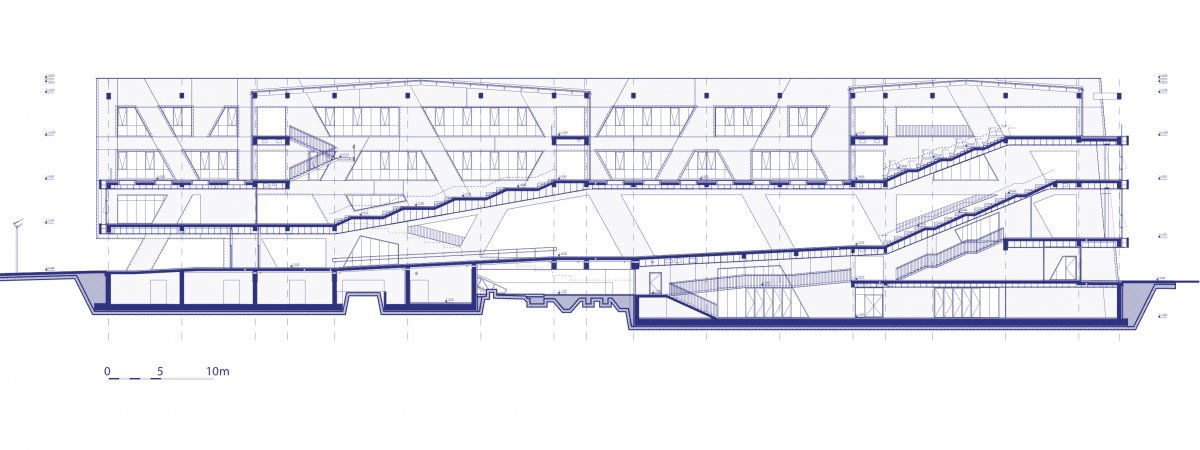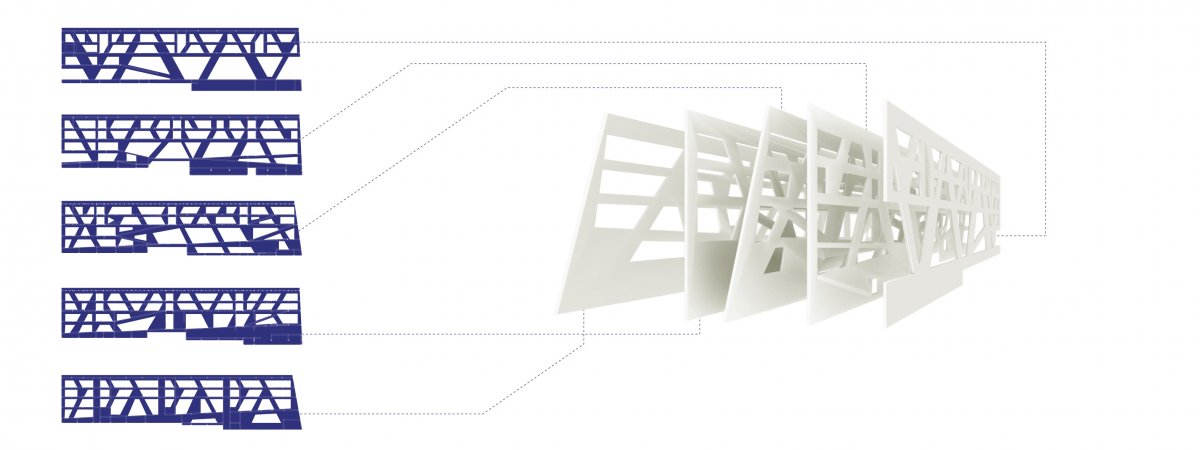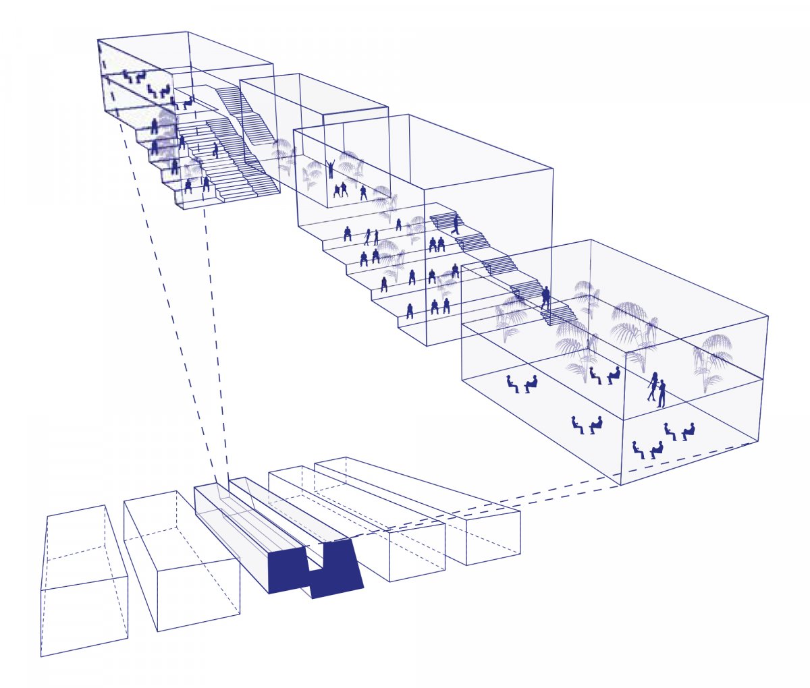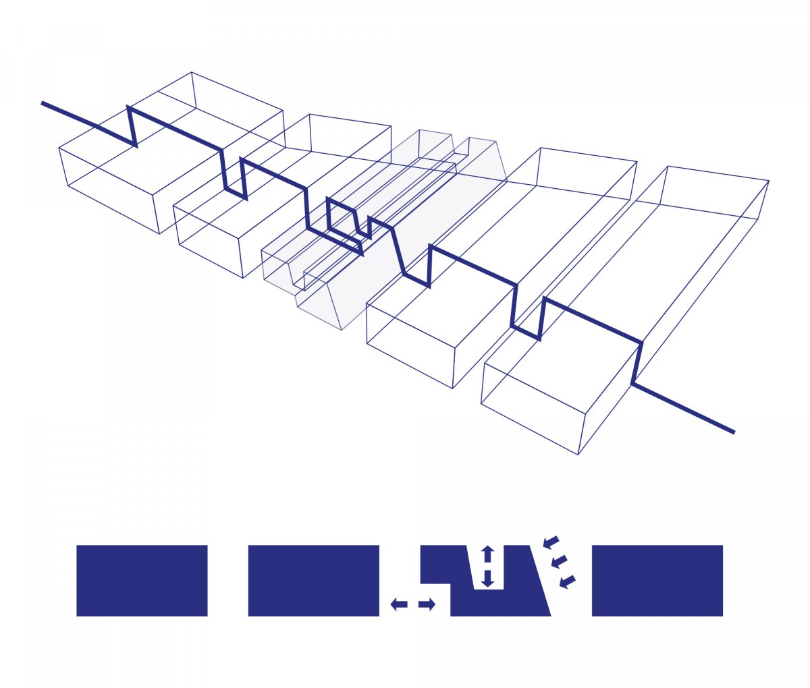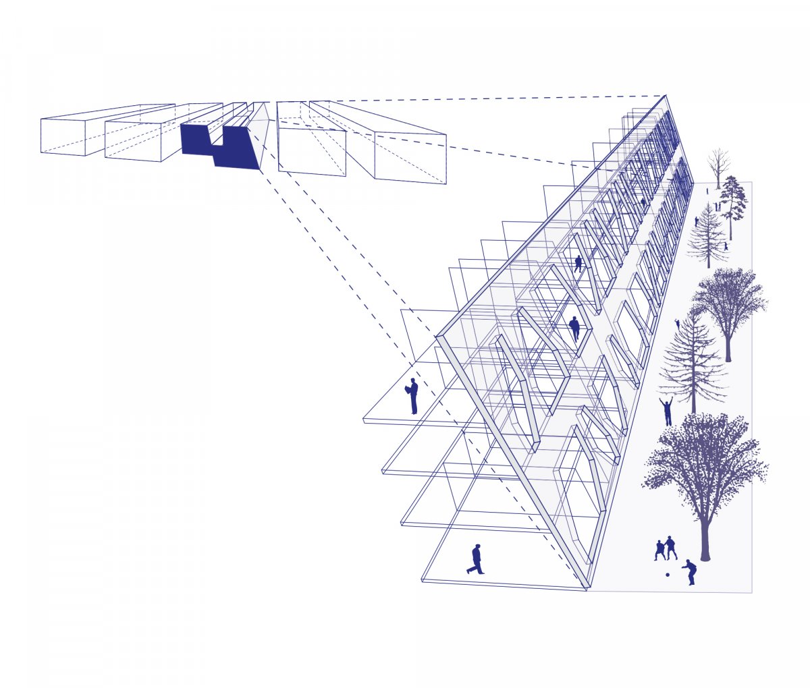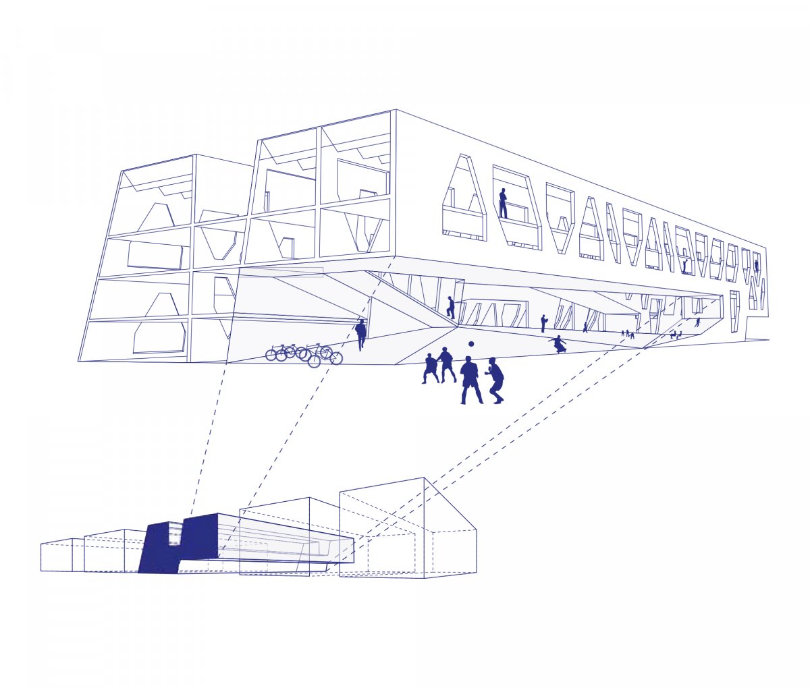Faculty of Civil Engineering and Architecture in Osijek, HR
The Faculty of Civil Engineering was built as part of a complex of planned buildings. Its shorter sides are open, while its longer façade creates a narrow and high intermediate space towards the neighbouring buildings. Its cross section is profiled in order to welcome natural light and air. A narrow passage on the western side of the building is expanded by its connection to the hall and portico with larger lounge-areas. By slanting the façade in the East, more light was directed towards the classrooms and lecture rooms. The building has been opened along its entire middle axis by a number of internal terraces and skylights that are places for informal interaction, study and work. Natural light finds its way to the ground floor, and air flows to all the spaces in the middle section of the building. The longitudinal section stresses the importance of communication spaces in contemporary education, designed as places for individual and informal group work, meetings, smaller or larger events. The building is passable from the basement up to the highest floor through wide connecting elements with various additional functions: open classroom, canteen, grandstands next to the Students’ Club, terraces, porticos, a lobby for offices, bike parking, or access to the archaeological site below the building. All corridors have open ends, which emphasize the open character of the building and allow additional light to enter. Bearing constructions consist of five continuous perforated walls made of exposed reinforced concrete. Basic cross profiles of the building were put into focus to emphasize the presence of the long, open corridors.
These primary space-shaping elements are perforated in order to create necessary cross connections, passages, light breakthroughs or visual contacts, and to consolidate the larger spaces. Movement through the building invokes a cinematographic experience with a number of various scenes; an array of individual spaces of different character are connected by an ambience shaped by the bearing constructions and the many variations of light.
