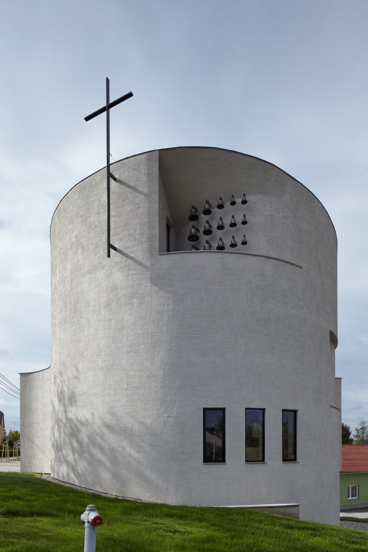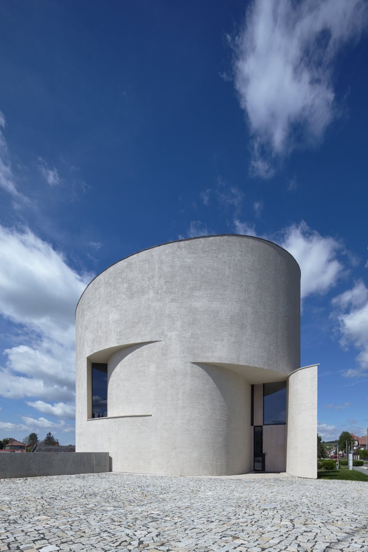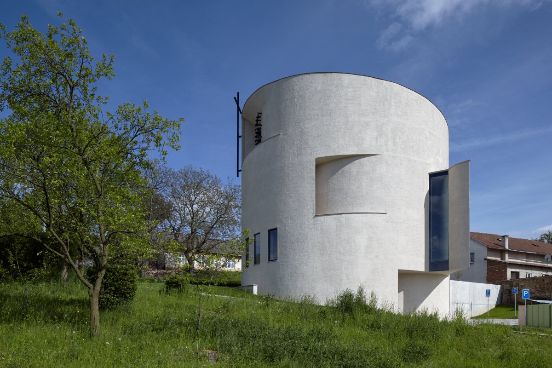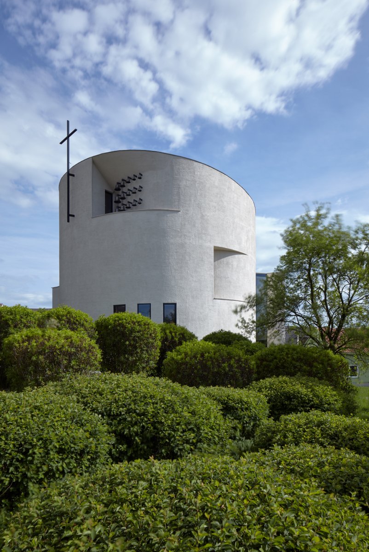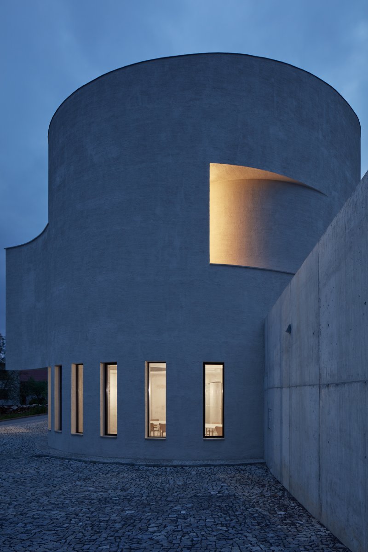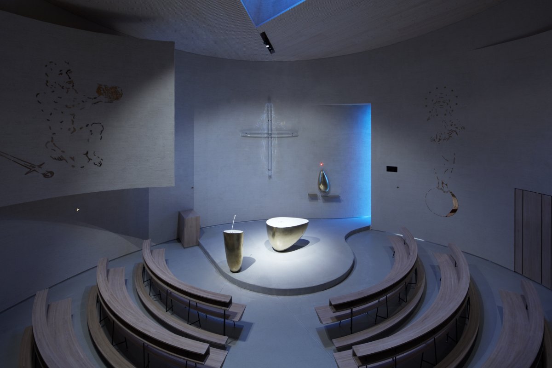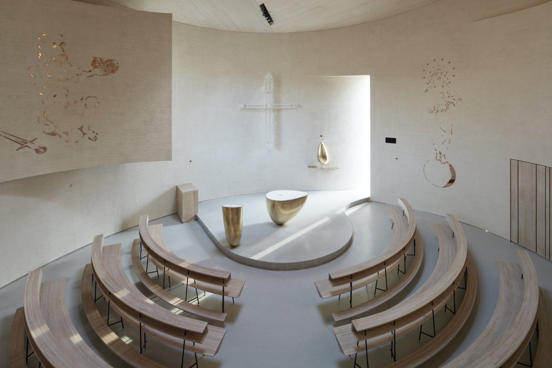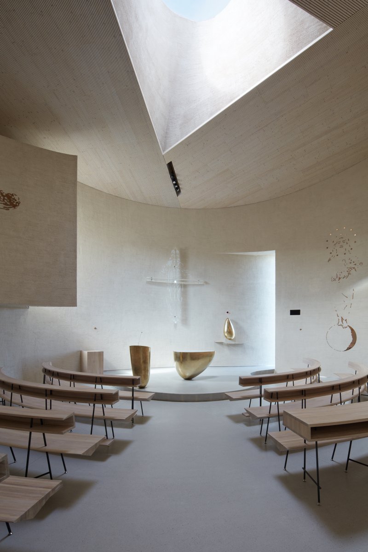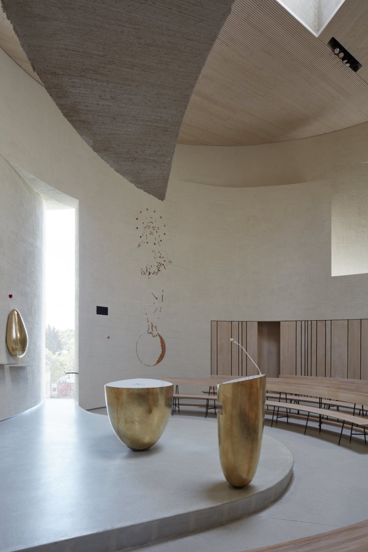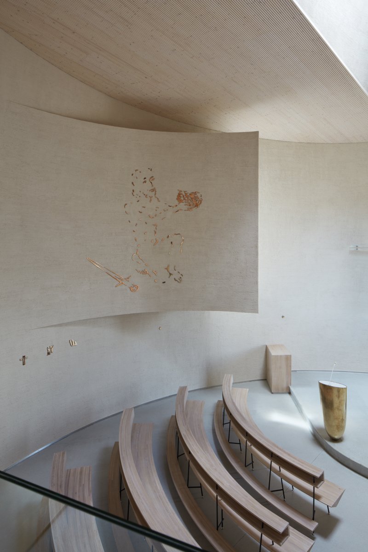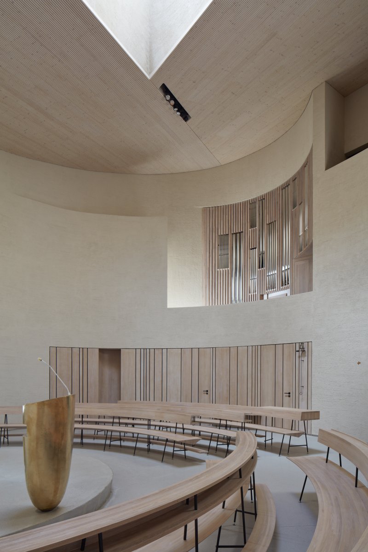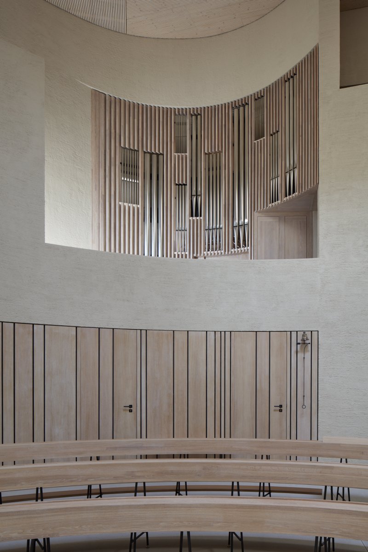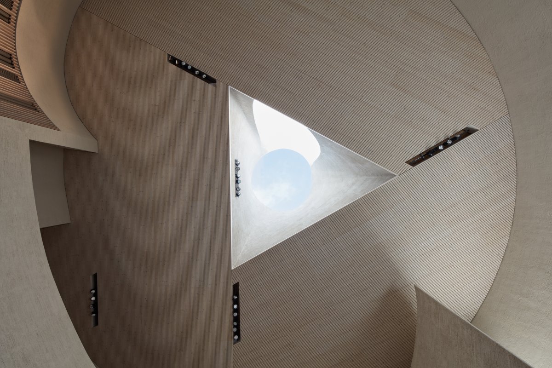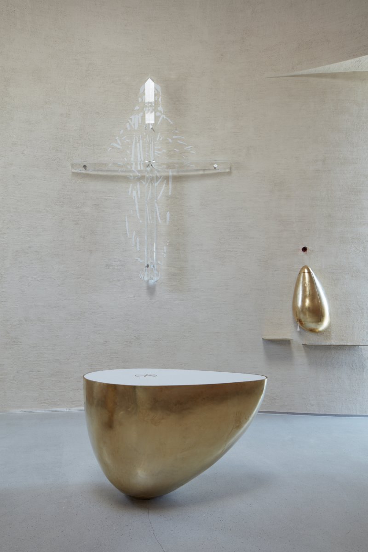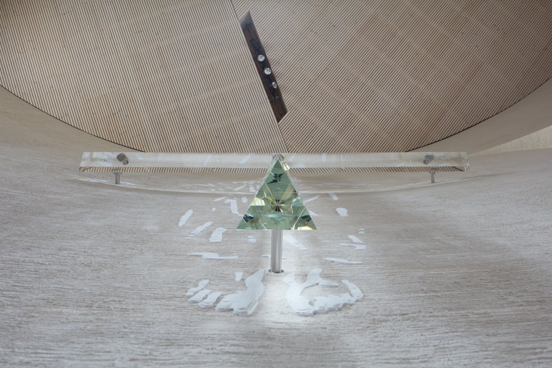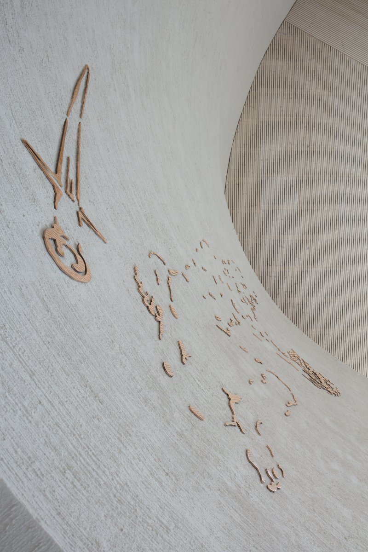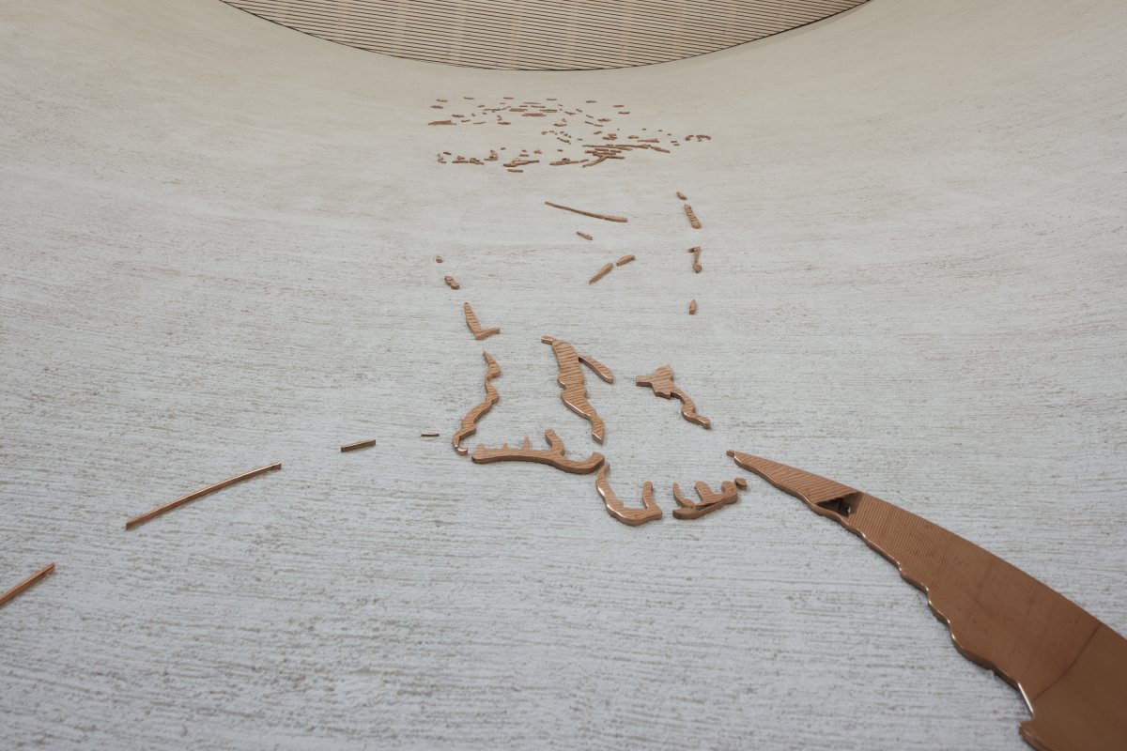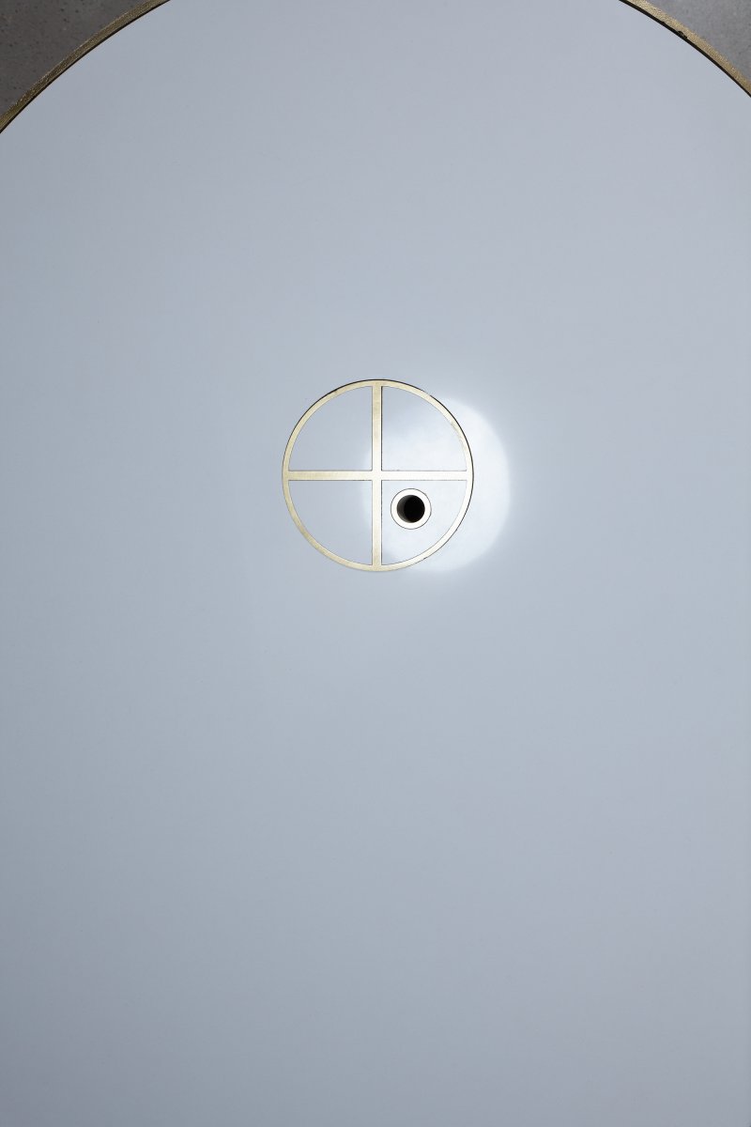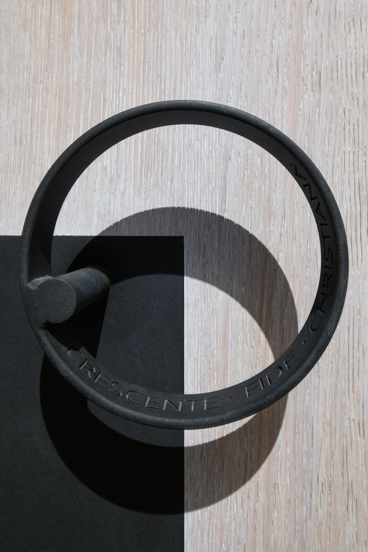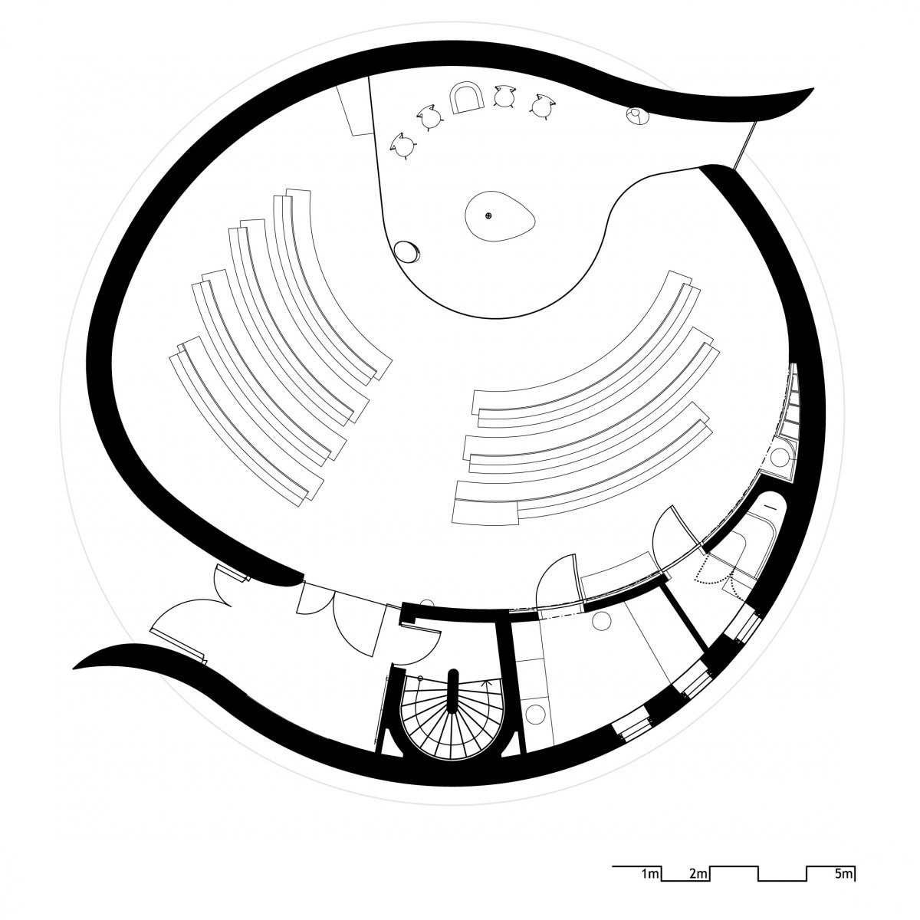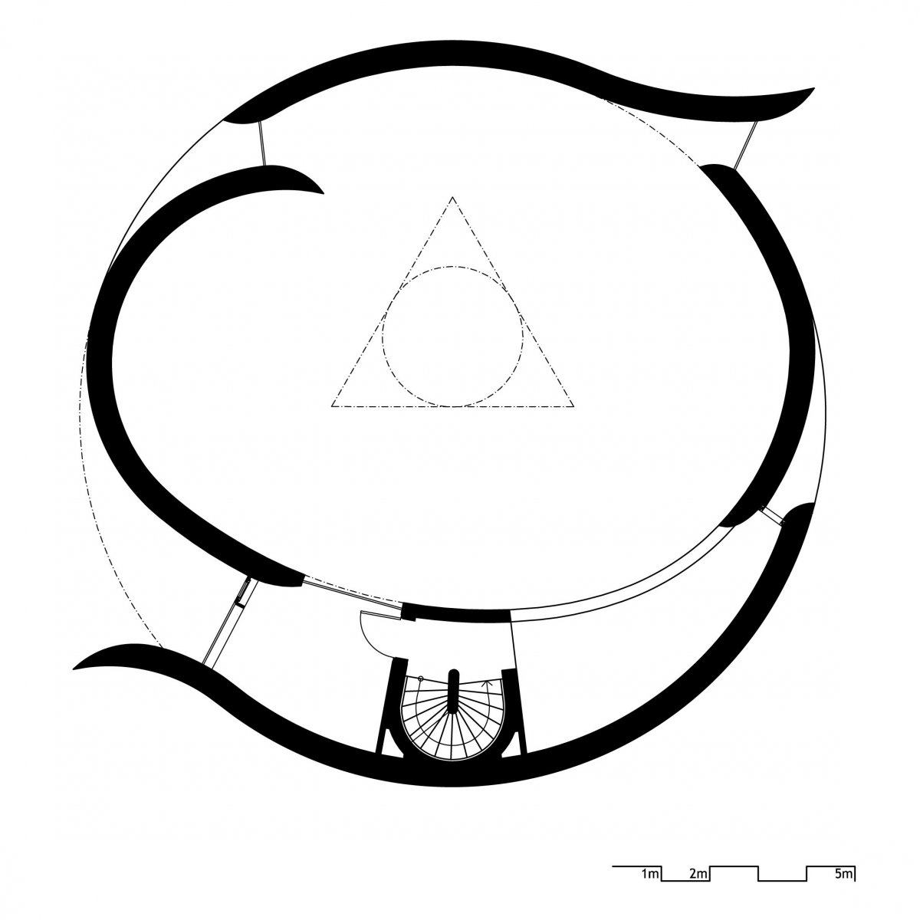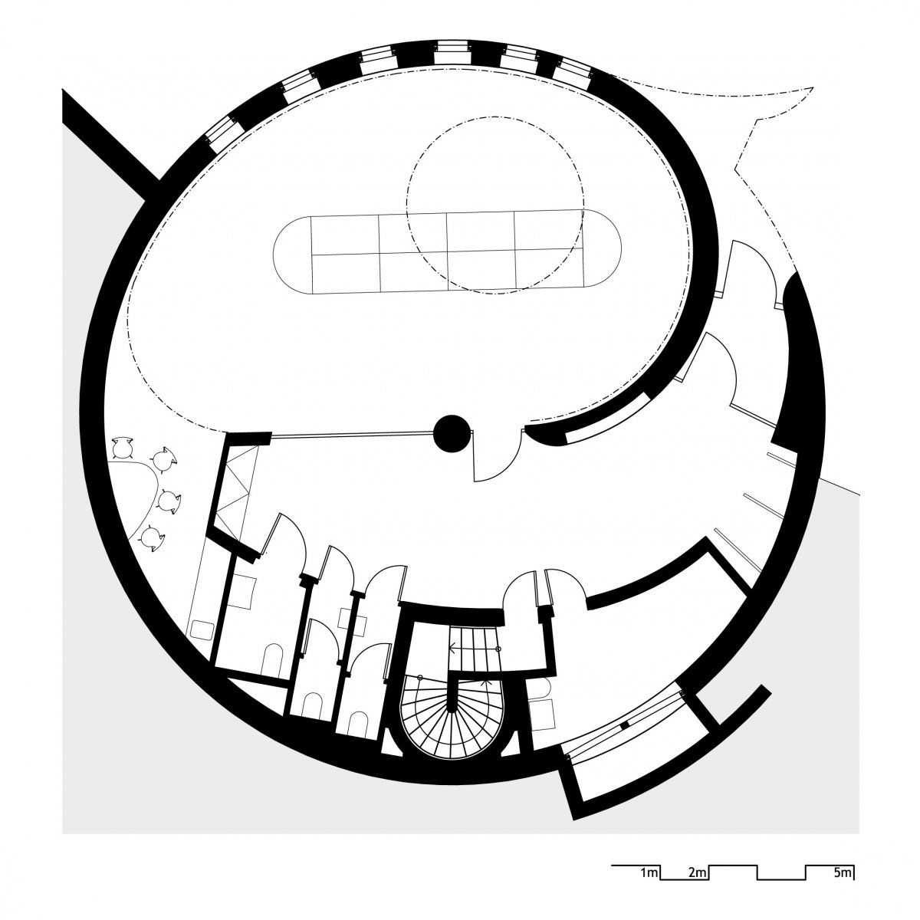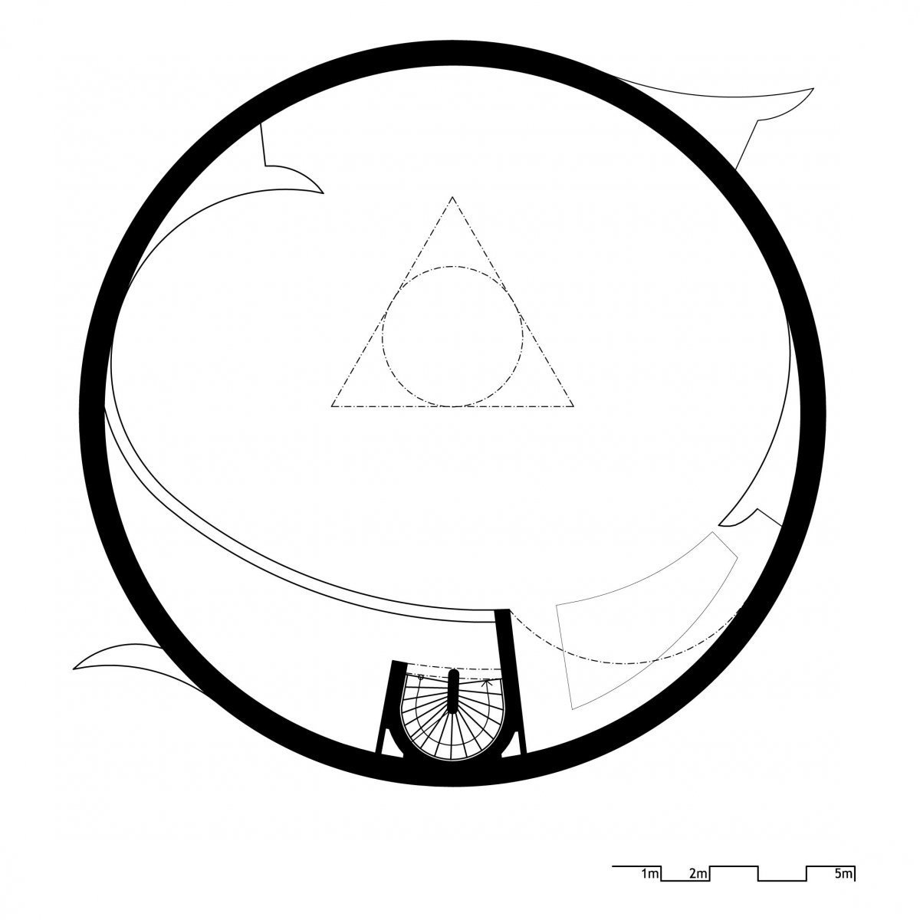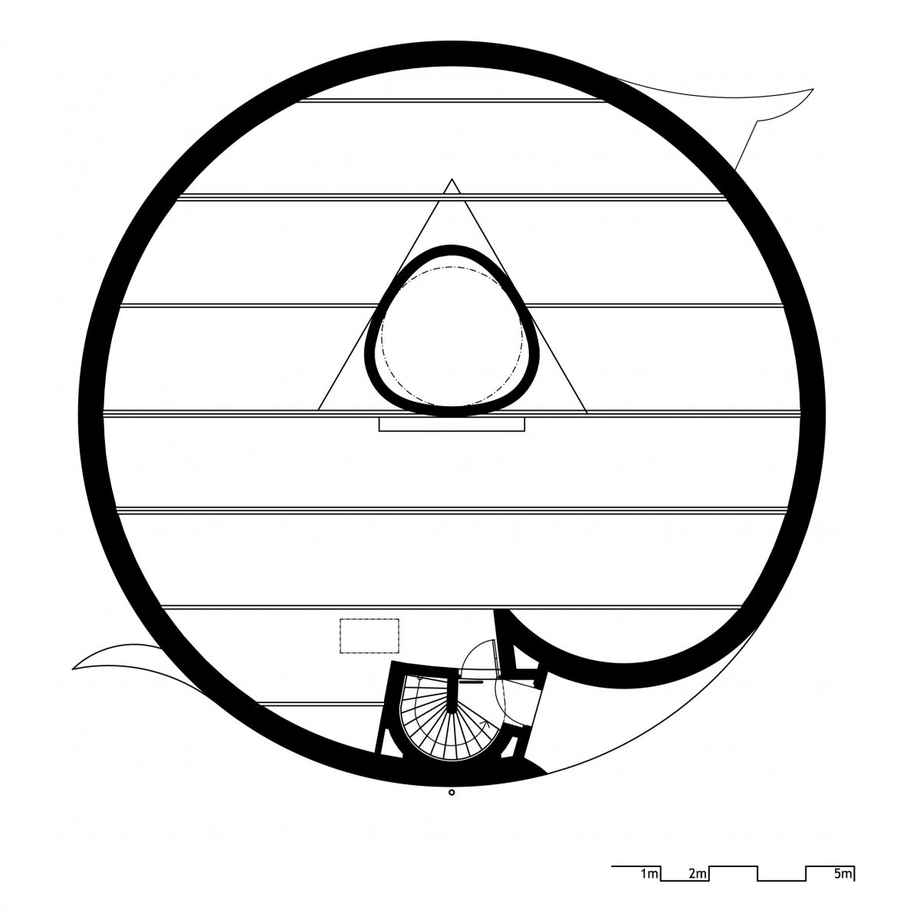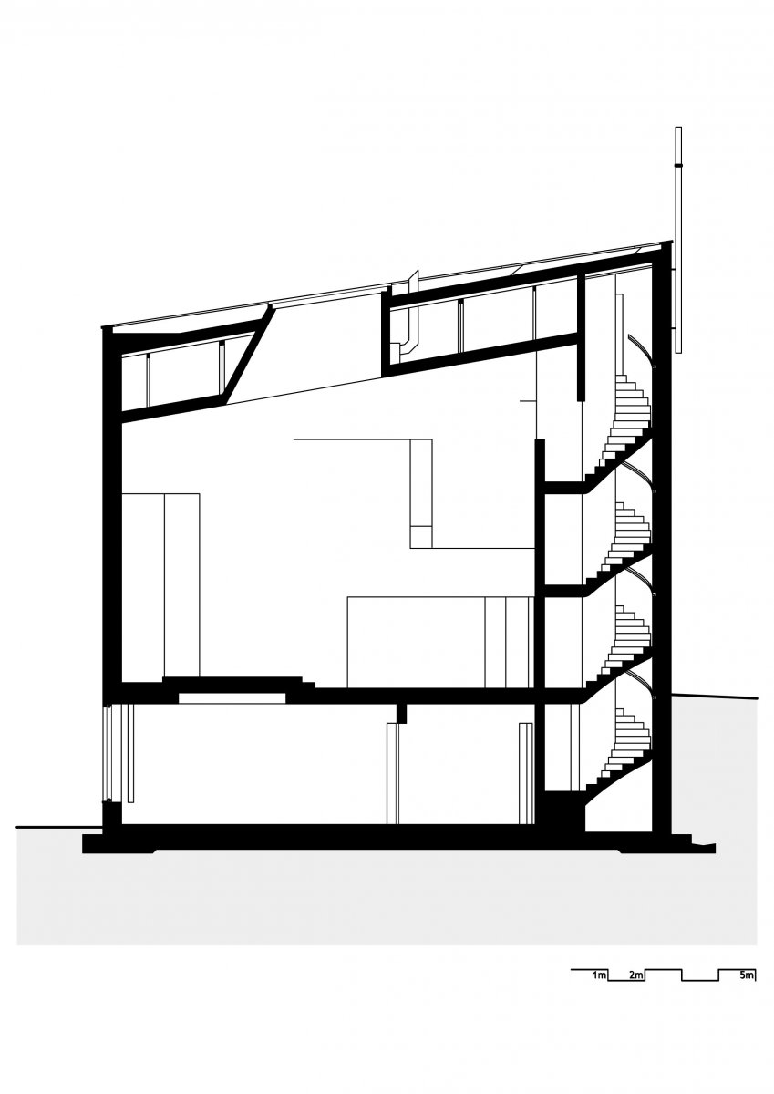Church of St. Wenceslas, Sazovice, CZ
The Church of St. Wenceslas in Sazovice is a modern rotunda and contemporary architecture built on conservative principles, as the spiritual and geometric expression of the village's center. Its position in the intersections of the main directions makes you feel it is a sacred place that brings great importance to this place for the following generations. The search for the right form of the church started with a simple cylinder, a perfect volume for this place. The circle has always been understood as a divine symbol, in contrast to the secular rectangle. The architect’s aim was to dematerialize the building. When you observe the volume, you feel the lightness created by the design principle of tapering the walls into tiny lines. It is like cutting a paper cylinder and exploring its possibilities. The windows were created by pushing and pulling the cuts and letting the light glide softly on the walls. The windows are embedded in the wall cuts and illuminate the presbytery with bronze shell of altar, a simple organic shape with a perfect surface symbolizing the touch of God. Light becomes a factor that creates a non-existing interface between what is verifiable by the senses, and what is beyond material world. It evokes a safe shelter and when you raise your eyes you see the main skylight transforming its shape from a triangle to a circle, i.e. the God's eye. The interior is poetically minimalist with modest decoration as we tend to search for a quiet place of meditation and realizing our own inner being, overwhelmed with information nowadays. The architect believes there is something or Somebody better behind the material world. In Sazovice he tried to find this somebody through the volume and defined space. The church should influence people’s mind, whether they understand it consciously or subconsciously. This is the reflection of something divine in the volume, in the defined space and something what is behind the walls. The church invites us inside and provides a sense of quietness and peace. You can experience being alone with God if you want.
