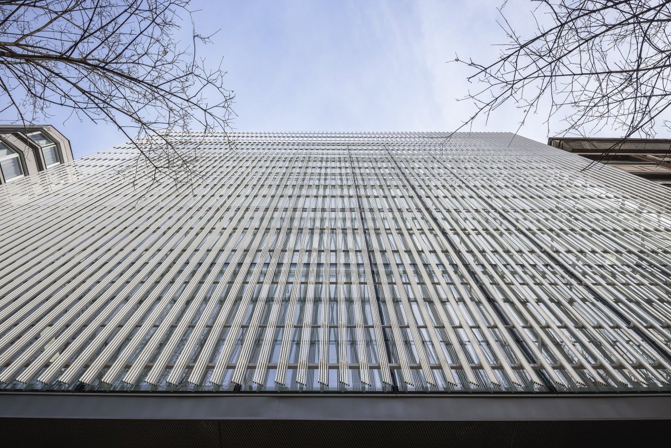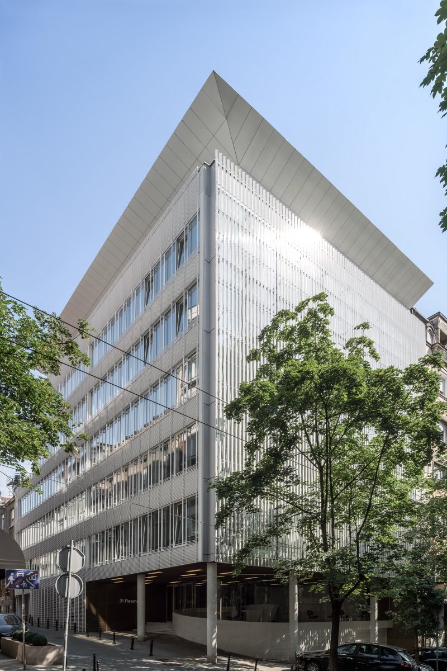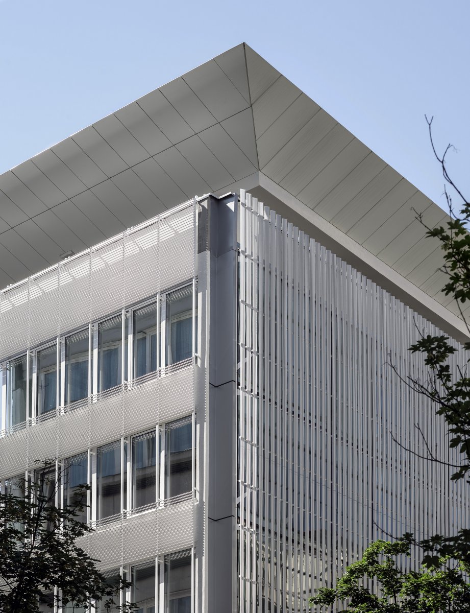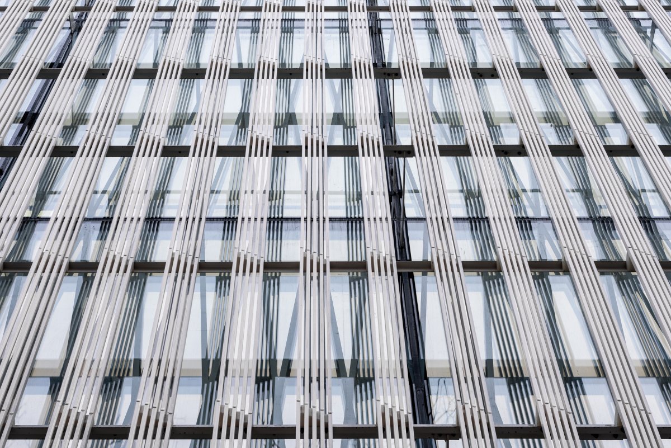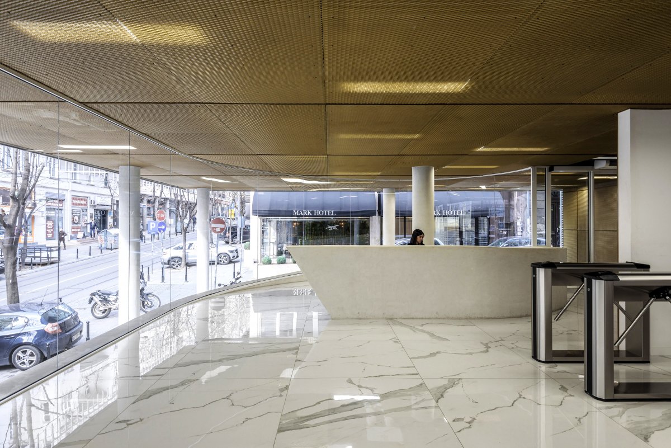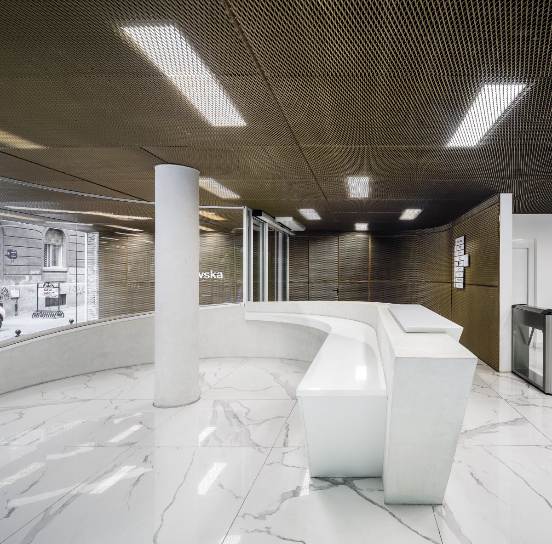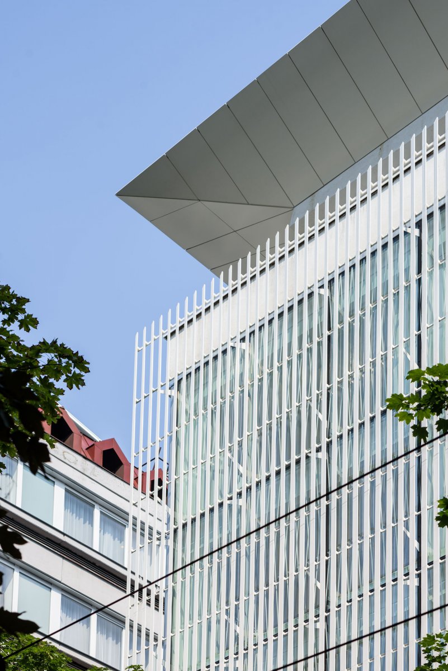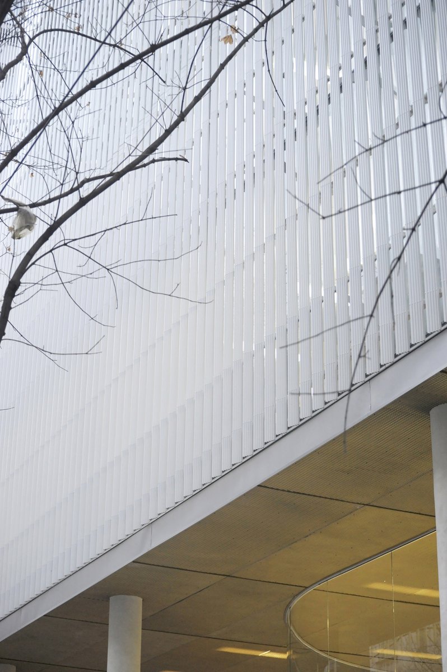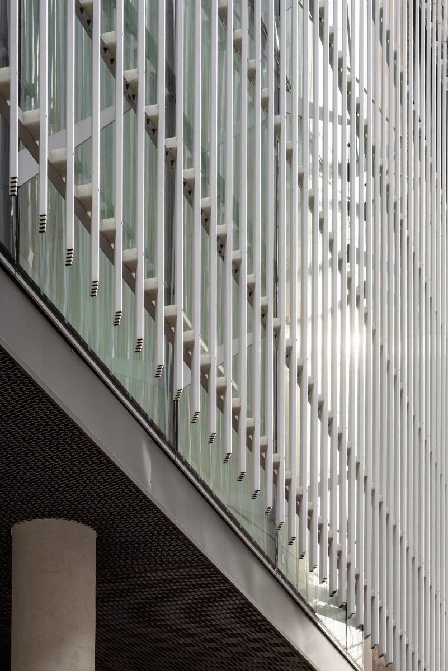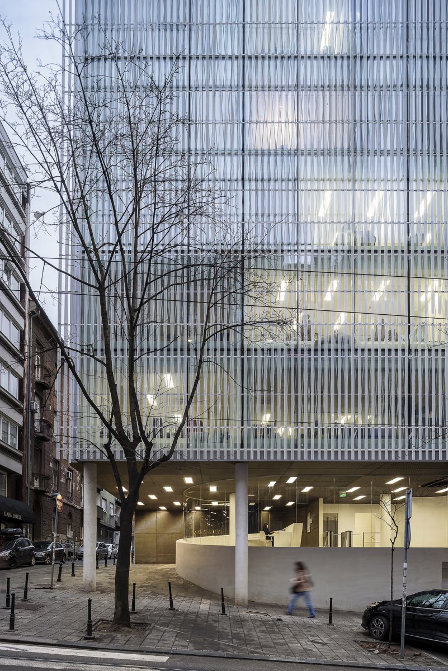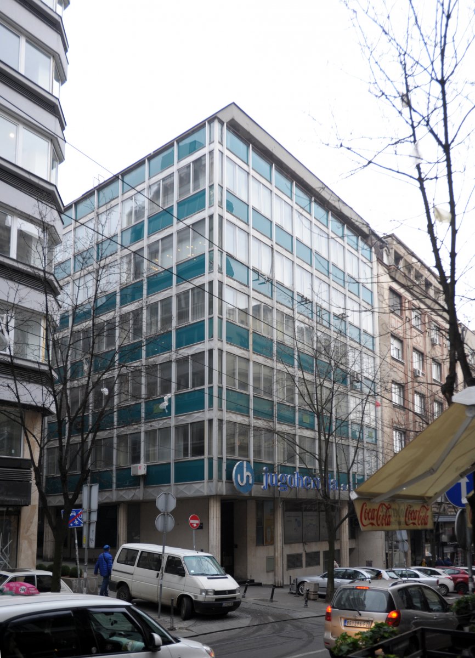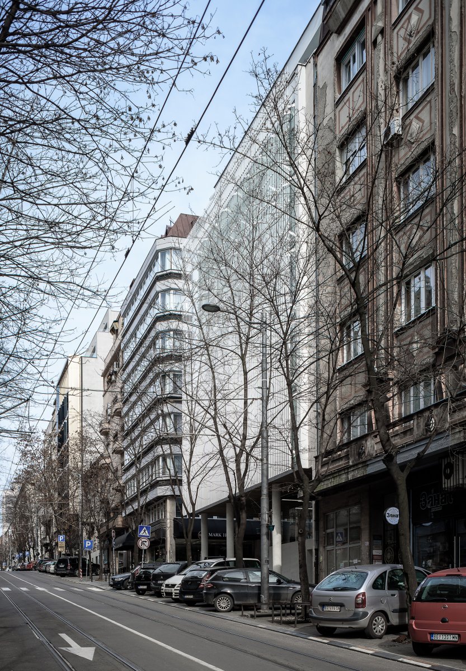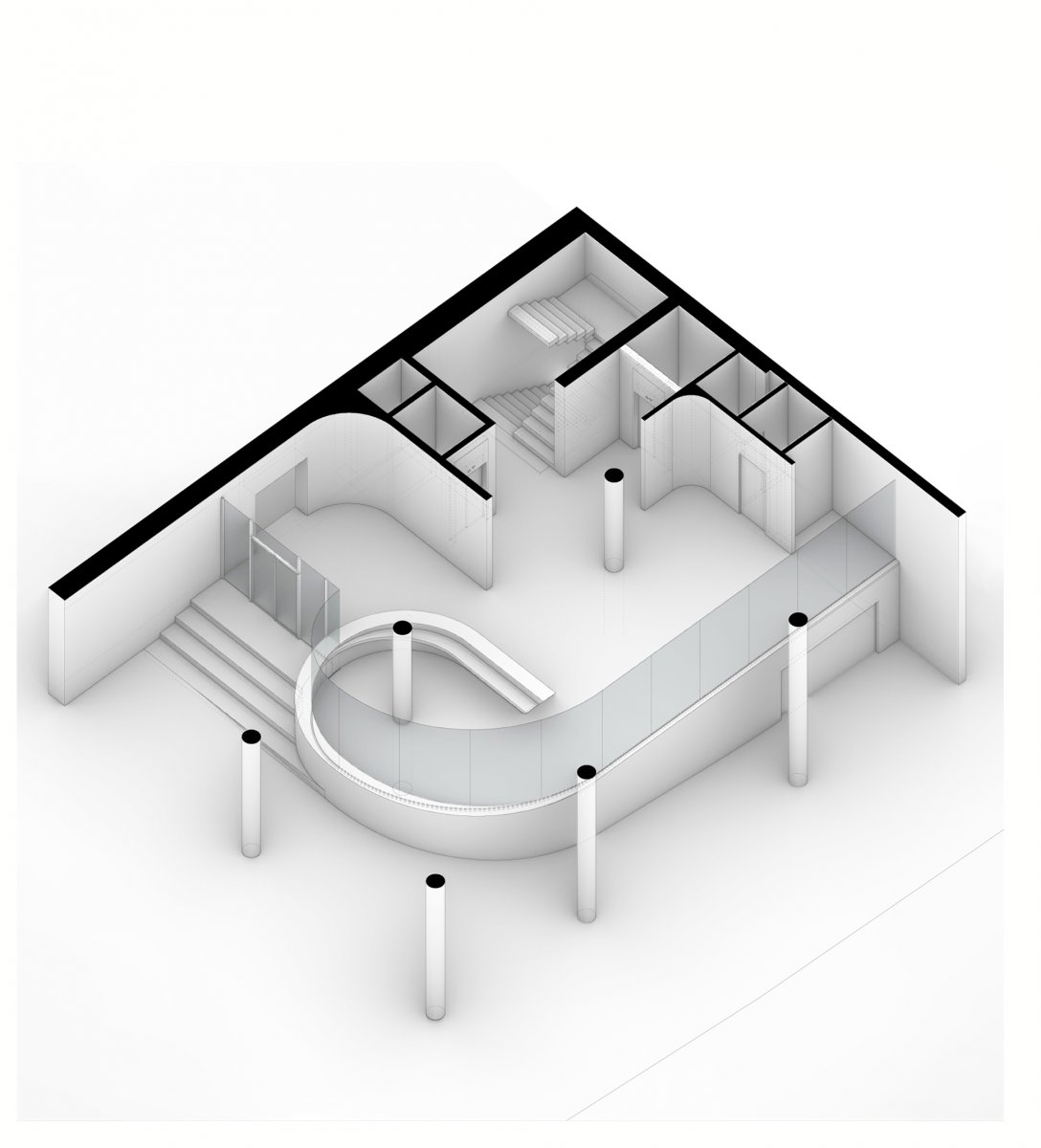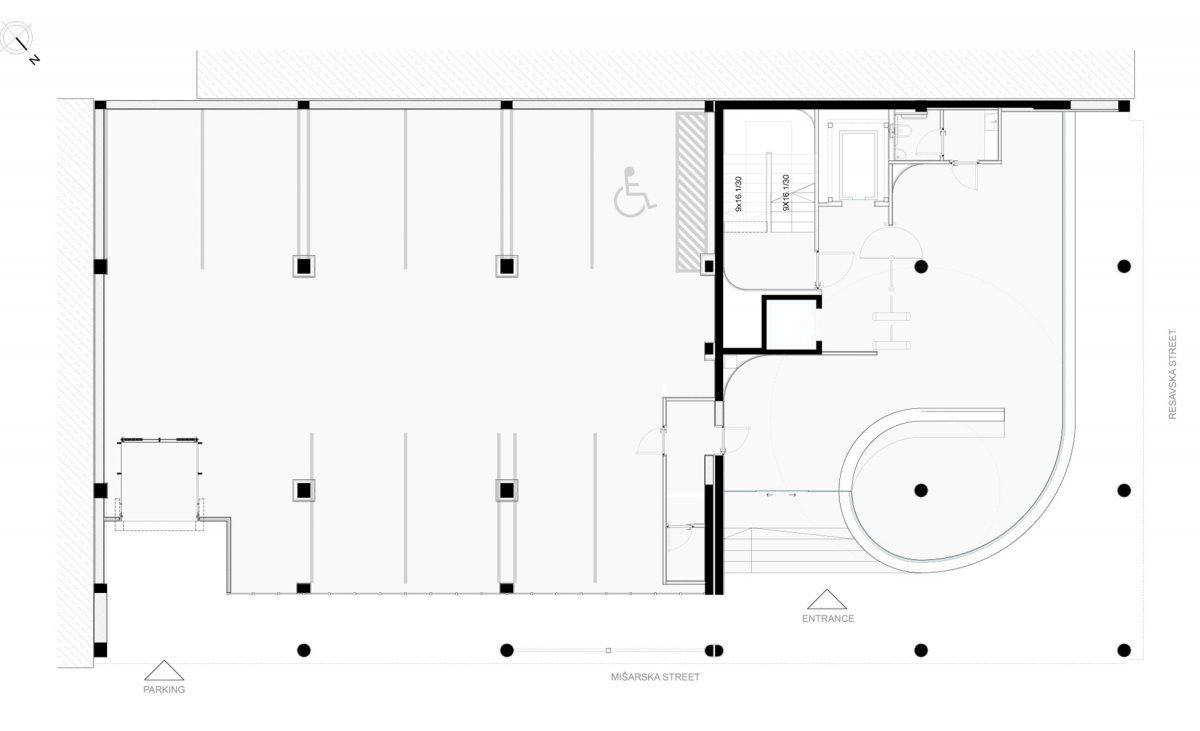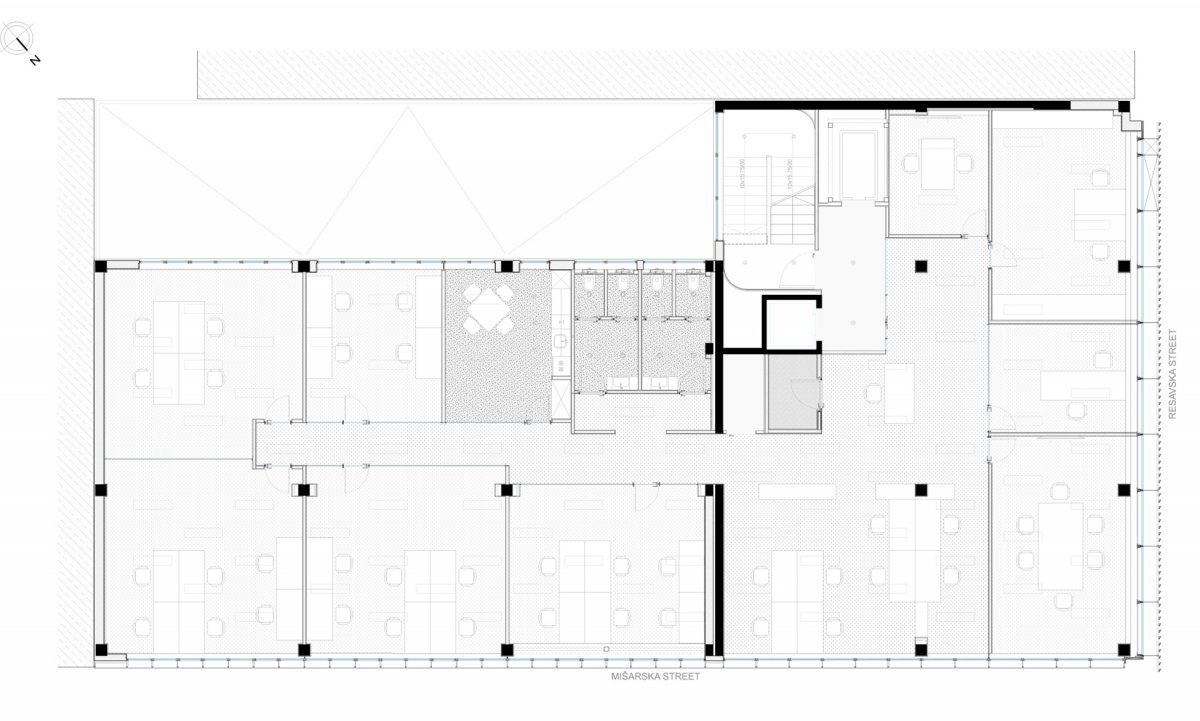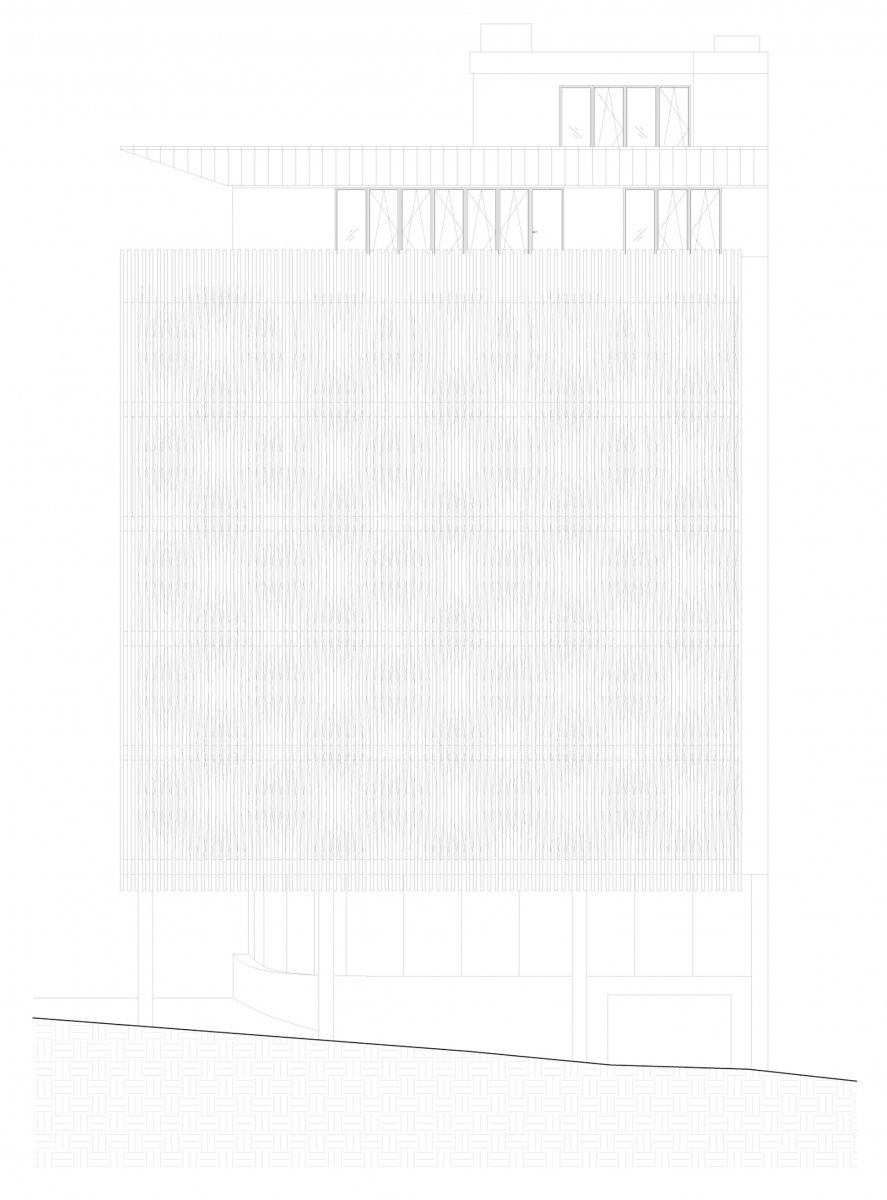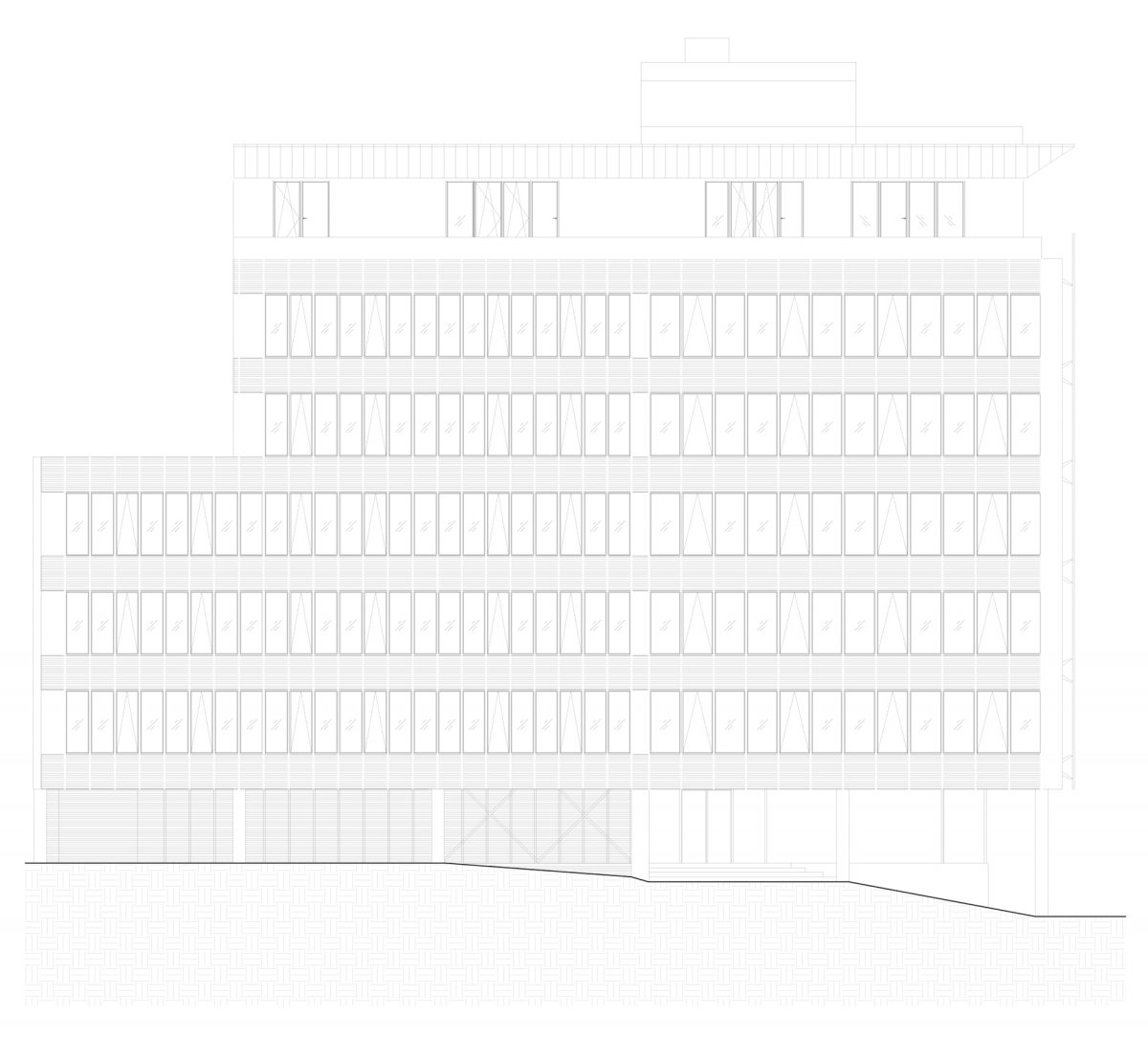The reconstruction of Resavska 31 Business Center, Belgrade, SRB
This was a redevelopment project that changed the facad and interior of an office building designed in 1970. The original building was left unused for years after a long period of decay. The task was to bring a new life into it and transform the building into a modern business center. The transformation included the design of a new façade as well as the interior and the building’s main entrance. The design of the façade facing the main street is different to the one facing a smaller pedestrian street. It is done in full glass curtain with white linear print and vertical brise solei over it. This fine structure is made of thin aluminum bars that cover the entire façade like a lace. The play between the glass print and the structure over it gives the building a very dynamic and dramatic effect. The other façade is treated in a simpler way stressing the horizontal lines of the windows, supporting a strong perspective of the narrow street. The most attractive part of the building is its new main entrance - a completely transformed lobby that saved nothing from the dark and unattractive original design. The corner of the street is used as a tool to lead people from the street into the building. By introducing a large spiral wall that once reaches the interior, and transforms into the lobby’s front desk, the architects have connected the inside and the outside in one simple and elegant gesture. Golden stretched metal ceiling and simple white floors and walls show minimal design that expose the beauty of the lobby’s geometry. The building’s top is highlighted with a floating roof added so to highlight the building’s cubic form. Seen from the main street, the lobby, the brise solei façade and the new roof form a silhouette of the building’ exterior. With this project the architects have managed to transform the original building into something completely different, increasing its appeal and usefulness, and at the same time pay respect to its location in central Belgrade.
