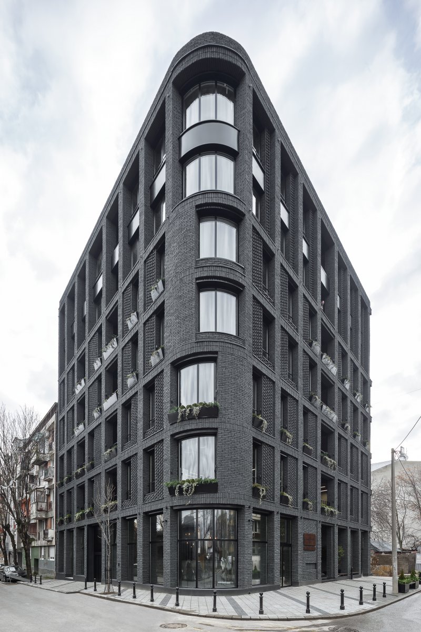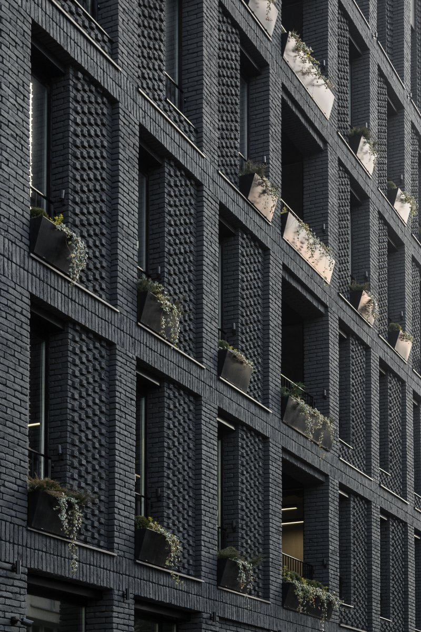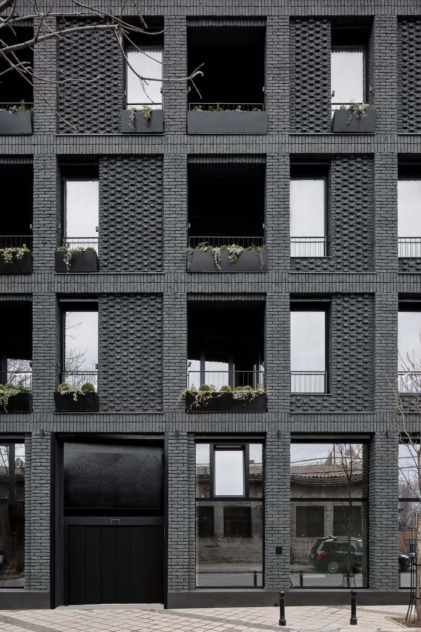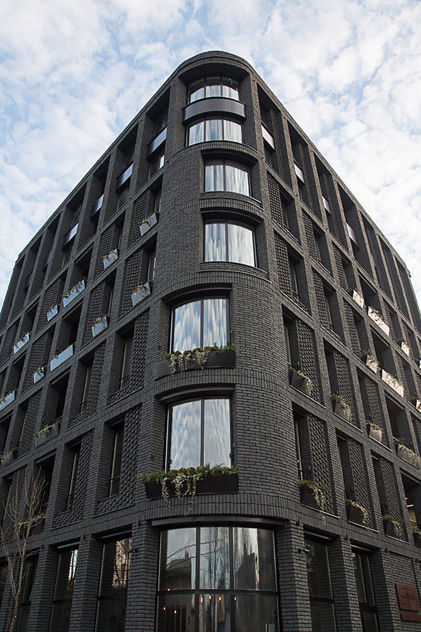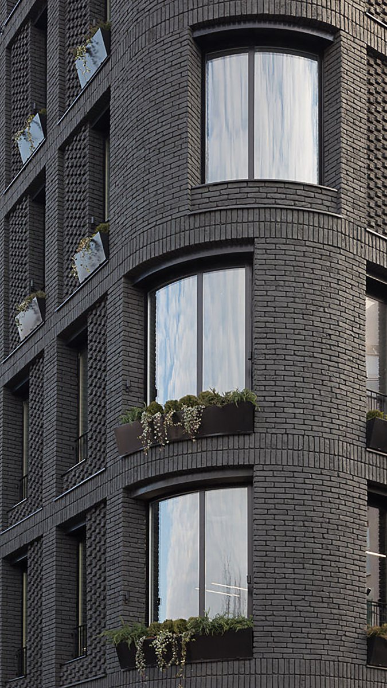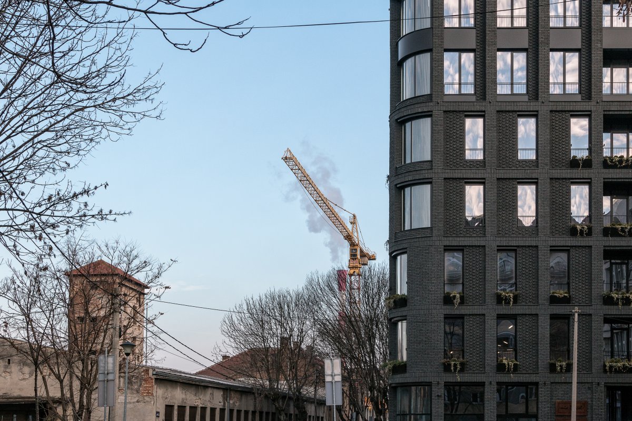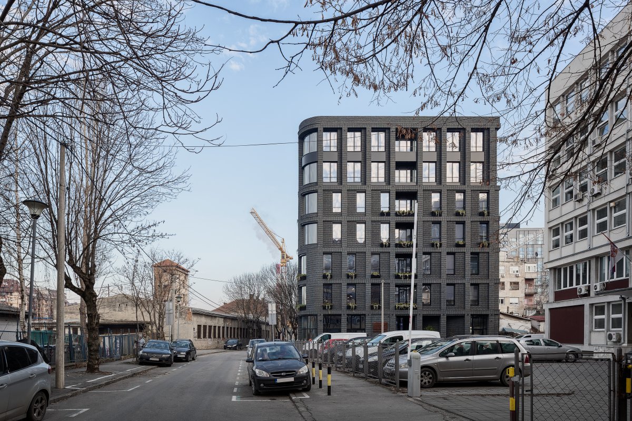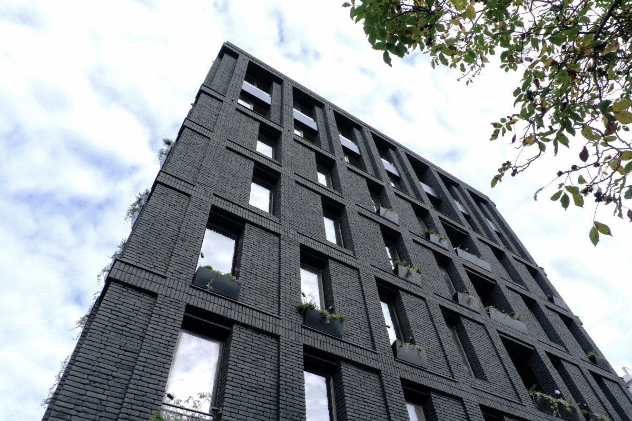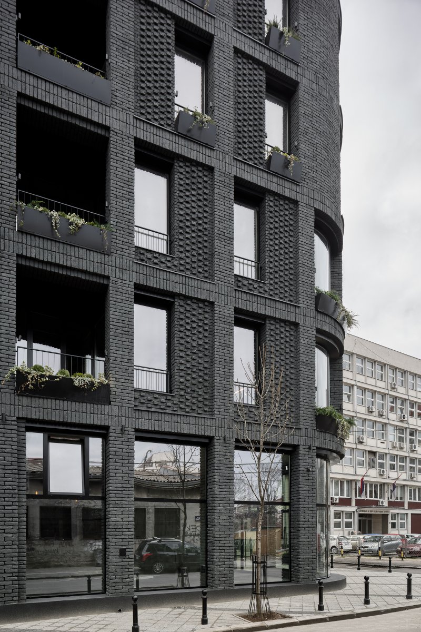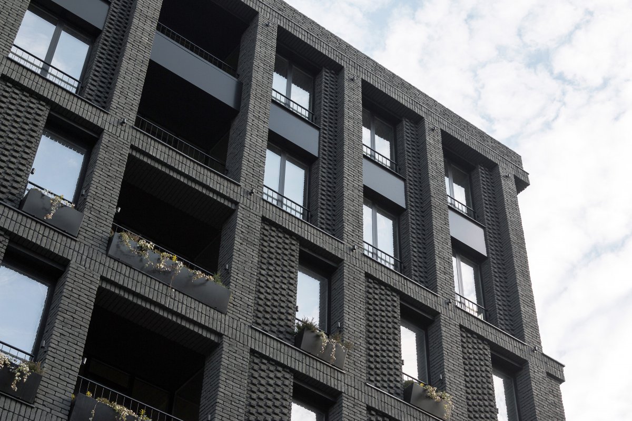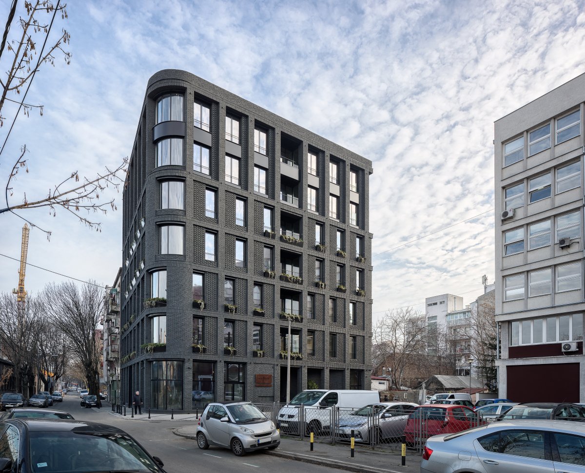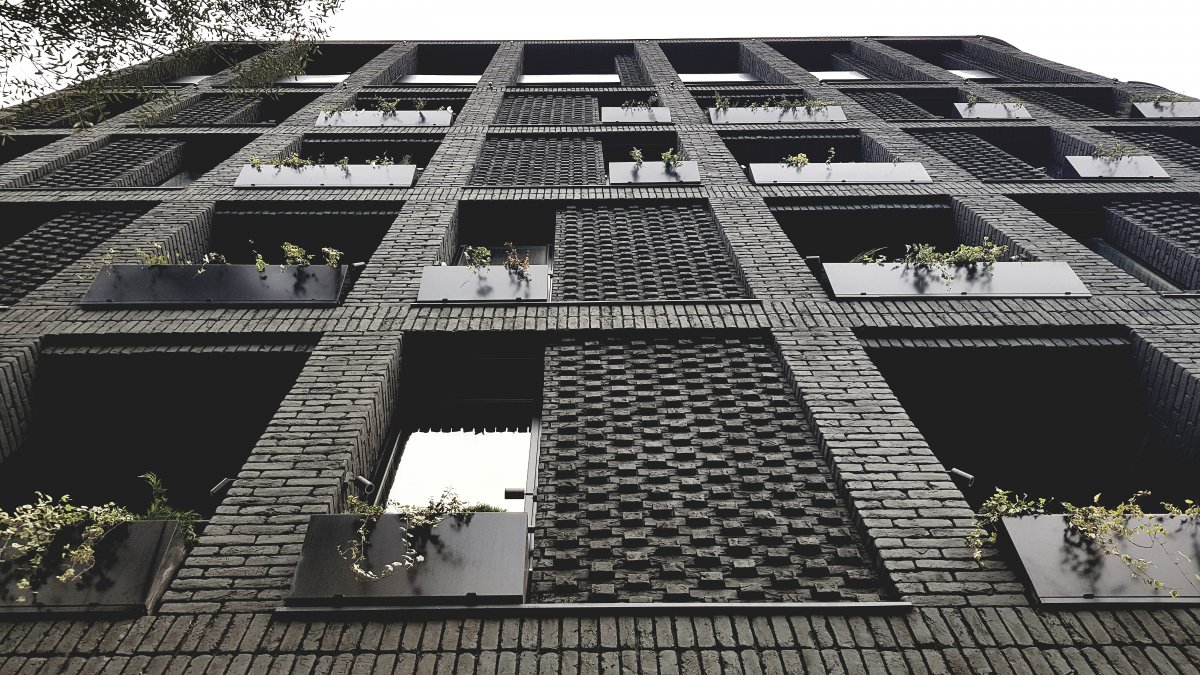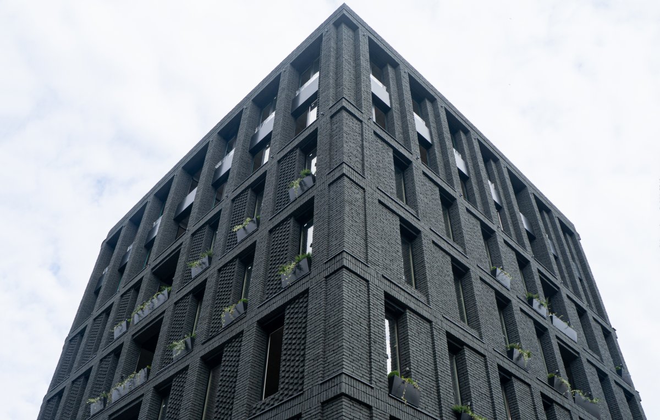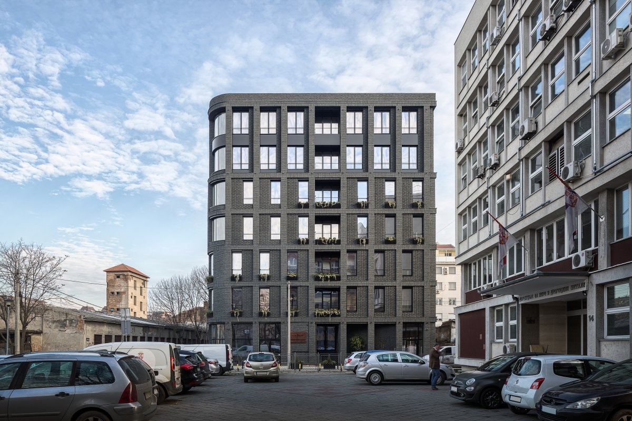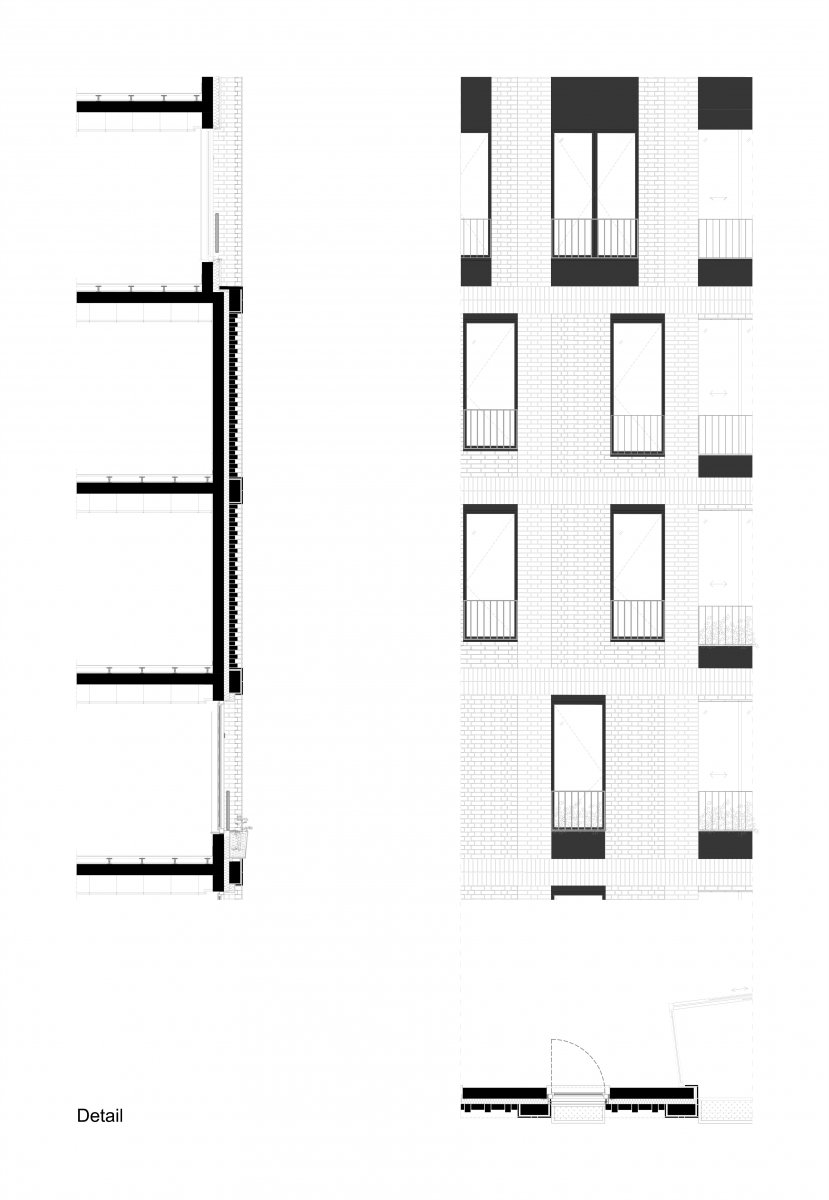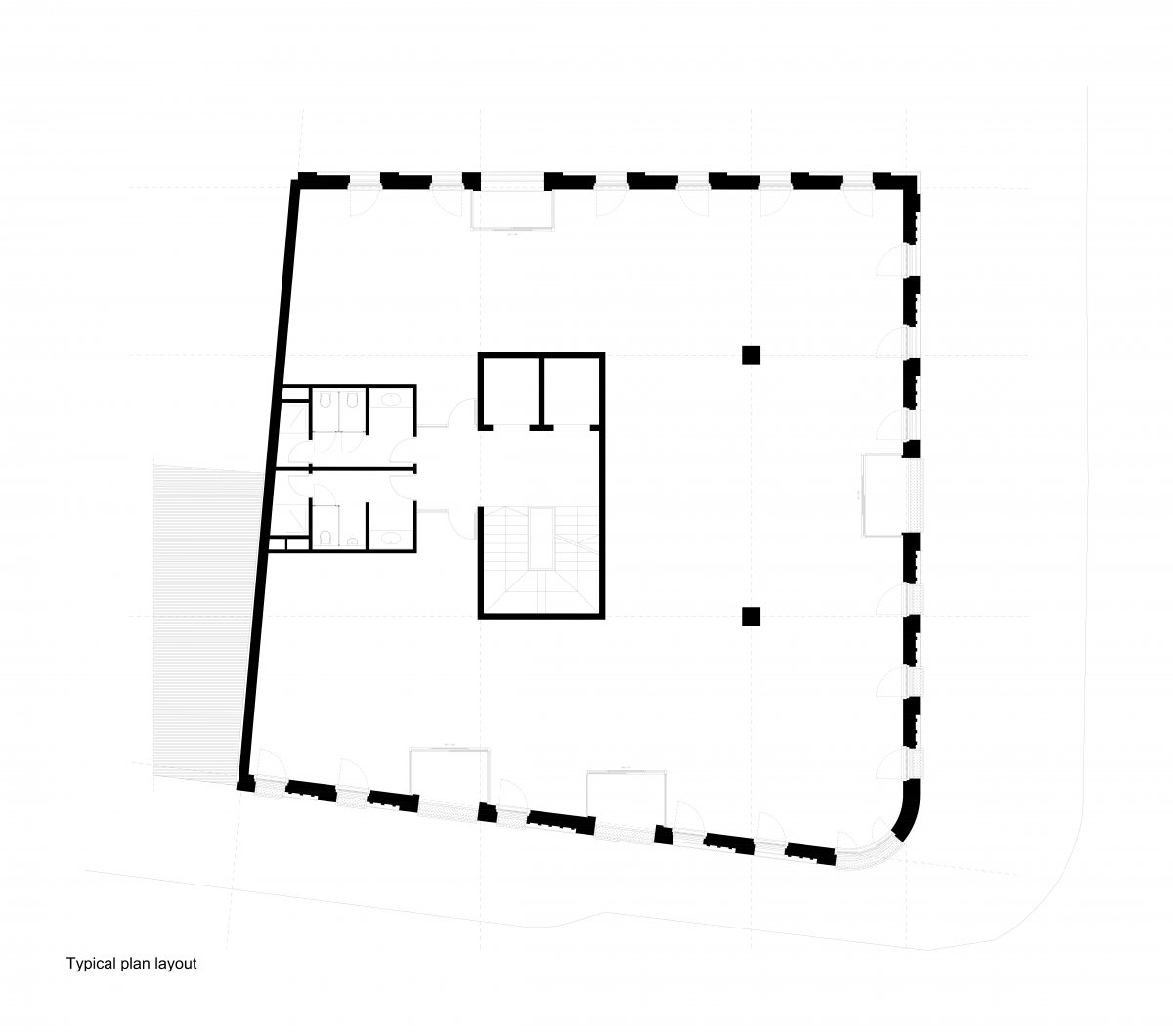Mia Dorcol, Belgrade, SRB
The primary feature of the building lies in the contemporary interpretation of the architectural language of the industrial heritage from its immediate surroundings. The building balances between the appearance of business and residential buildings. Such an interpretation purposefully affirms the pluralism of modern life, business space = living space. The intent was to improve the quality of time users spend in the facility, both through the indoor and outdoor atmosphere it creates. Simultaneously, with the use of recycled bricks as well as the design of façade elements, i.e. reinterpreting the language of the early 20th century industrial and commercial architecture in Belgrade, Mia Dorcol is the first contemporary building in the area, which aims to preserve the authentic spirit of this part of Belgrade.
LOCATION, CONTEXT: The building’s surrounding is dominated by the industrial architecture from the early 20th century. While defining the design context, the decision was to affirm, through contemporary reinterpretation, the language of industrial and commercial architecture from the times of early industrialization.
SHAPING, MATERIALIZATION: The elements reinterpreting the language of industrial and commercial architecture are the pilasters, horizontal floor structure, tripartite façade division, rhythm and proportion of openings, and type of brick stack. For parts of the façade made in the cut brick, recycled brick was used. Three traditional brick styles have been reinterpreted.
CONSTRUCTION, FUNCTION: The basis of the type-floor is designed as an open space, through the principle of shell and core. The building is structurally positioned so that the vertical pilasters, prominent on the façade, are also supporting columns. Therefore, the interior of the base is free of structural elements, providing organizational flexibility to the base. The bases also feature balconies designed as glass partitions, to sense the loggia from the inside as part of the interior.
